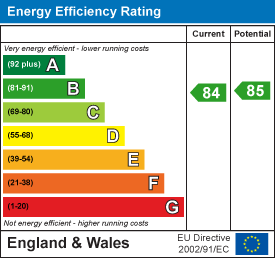
422 Sandon Road,
Meir Heath
Stoke-on-Trent
ST3 7LH
Arlington Way, Meir Park, ST3 7WH
£435,000
4 Bedroom House - Detached
- CORNER PLOT
- EXECUTIVE DETACHED HOUSE
- FOUR RECEPTION ROOMS
- BREAKFAST KITCHEN WITH INTEGRATED APPLIANCES
- UTILITY ROOM & GROUND FLOOR WC
- FOUR GOOD SIZE BEDROOMS
- TWO EN-SUITE SHOWER ROOMS & SEPARATE BATHROOM
- DRIVEWAY & DOUBLE GARAGE
- SOUTH FACING REAR GARDEN
- OWNED SOLAR PANELS WITH FIT SCHEME
**CORNER PLOT**RECENT NEW WINDOWS**OAK INTERNAL DOORS** This EXECUTIVE DETACHED house comprises of ENTRANCE HALL with Oak & glass balustrade staircase, Karndean flooring, FAMILY ROOM with feature fireplace housing electric fire, LOUNGE with feature fireplace housing electric fire, double doors leading to the DINING ROOM, BREAKFAST KITCHEN with a range of fitted units, BREAKFAST BAR, INTEGRATED APPLIANCES including eye level oven, eye level combi microwave, induction hob, extractor, dishwasher, American fridge freezer, Karndean flooring, CONSERVATORY with solid roof, patio doors leading to the rear garden, UTILITY ROOM with matching units, space provision & plumbing for appliances, WC with white suite. First floor accommodation comprises of FOUR GOOD SIZE BEDROOMS with main bedroom benefitting from EN-SUITE SHOWER ROOM with white suite, two other bedrooms benefitting from Jack & Jill EN-SUITE SHOWER ROOM with white suite & separate BATHROOM with white suite. Externally the front of the property is tiered with established plants & shrubs, paved path, EV point, & DRIVEWAY providing parking for vehicles & leading to the DOUBLE GARAGE benefitting from manual up & over door, power & lighting. Pedestrian access to the side of the garage leads to a garden store. The SOUTH FACING REAR GARDEN has a HIGH DEGREE OF PRIVACY and is tiered having slab paved patio area, RECENT NEW DECKING AREA, artificial lawn, greenhouse, established trees, plants & shrubs. Meir Park benefits its own Doctors Surgery, local shop, pub restaurant, children's nursery, fish & chip shop, with B & Q and Supermarkets within close proximity. Transport links, bus routes & highly regarded schools are within easy reach. Grindley Park is a short walk away. **OWNED SOLAR PANELS with FIT scheme**RECENT NEW COMBI BOILER**BOARDED LOFT SPACE**FULL FIBRE BROADBAND**
ENTRANCE HALL
5.27m(max) x 2.58m(max) (17'3"(max) x 8'5"(max))
FAMILY ROOM
4.26m(max) x 3.59m(max) (13'11"(max) x 11'9"(max))
LOUNGE
5.16m(max) x 3.60m(max) (16'11"(max) x 11'9"(max))
DINING ROOM
3.60m(max) x 3.03m(max) (11'9"(max) x 9'11"(max))
BREAKFAST KITCHEN
4.71m(max) x 3.17m(max) (15'5"(max) x 10'4"(max))
CONSERVATORY
4.14m(max) x 3.31m(max) (13'6"(max) x 10'10"(max))
UTILITY ROOM
2.47m(max) x 1.53m(max) (8'1"(max) x 5'0"(max))
WC
2.57m(max) x 0.90m(max) (8'5"(max) x 2'11"(max))
FIRST FLOOR ACCOMMODATION
STAIRS & LANDING
3.07m(max) x 1.31m(max) (10'0"(max) x 4'3"(max))
BEDROOM ONE
3.86m(max) x 3.16m(max) (12'7"(max) x 10'4"(max))
EN-SUITE
3.42m(max) x 1.70m(max) (11'2"(max) x 5'6"(max))
BEDROOM TWO
3.27m(max) x 3.04m(max) (10'8"(max) x 9'11"(max))
BEDROOM THREE
3.04m(max) x 2.67m(max) (9'11"(max) x 8'9"(max))
JACK & JILL EN-SUITE
2.00m(max) x 1.28m(max) (6'6"(max) x 4'2"(max))
BEDROOM FOUR
2.85m(max) x 2.50m(max) (9'4"(max) x 8'2"(max))
BATHROOM
2.67m(max) x 2.09m(max) (8'9"(max) x 6'10"(max))
DOUBLE GARAGE
5.37m(max) x 5.19m(max) (17'7"(max) x 17'0"(max))
EXTERIOR
Energy Efficiency and Environmental Impact

Although these particulars are thought to be materially correct their accuracy cannot be guaranteed and they do not form part of any contract.
Property data and search facilities supplied by www.vebra.com



































