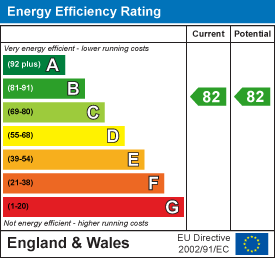
Edmund
Tel: 0208 464 3030
143B Westmoreland Road
Bromley
Kent
BR2 0TY
Fair Acres, Bromley
£315,000 Sold (STC)
2 Bedroom Flat
- CHAIN FREE
- INCLUDES GARAGE WITH PARKING SPACE
- EXTENDED LEASE FOR FLAT AND GARAGE OF 131 YEARS
- REMODELLED LESS THAN 10 YEARS AGO
- REMAINING TIME ON SOME WARRANTIES
- FITTED KITCHEN WITH APPLIANCES
- MODERN BATHROOM WITH 'P' BATH
- 16' x 13' LOUNGE/DINER WITH CENTRAL VIEWS OF GROUNDS
- SECURE COMMUNAL GROUNDS WITH LAKE AND SEATING
- CLOSE LOCAL SHOPS & BROMLEY SOUTH STATION
Light and spacious 'Chain Free' two double bedroom split level apartment with fantastic views over the secure communal grounds and lake. The property, which benefits from an extended lease and garage en bloc with parking space to front, is located in the ever popular Fair Acres development close to local shops, schools and Bromley South Station & High Street. The accommodation was remodelled less than ten years ago and still has some warranties in place. There are two double bedrooms with fitted wardrobes, modern bathroom with 'P' bath, fitted kitchen with appliances and 16' x 13' lounge/diner with central views over the secure communal grounds and lake. Ideal apartment to move straight into.
COMMUNAL ENTRANCE
Secure entry phone system operated communal entrance with stairs and lift to all floors.
ENTRANCE HALL
4.29m x 0.91m (14'1 x 3')Modern hardwood fire door leads into entrance hall with wall mounted secure entry phone handset, storage cupboard with interior socket, wood effect flooring, radiator and 4'11 x 4'9 study/cloaks area.
BEDROOM TWO
 3.96m x 2.90m (13' x 9'6)Triple glazed window to rear, coving, radiator and fitted double wardrobe with shelving to side.
3.96m x 2.90m (13' x 9'6)Triple glazed window to rear, coving, radiator and fitted double wardrobe with shelving to side.
FAMILY BATHROOM
 2.95m x 1.88m (9'8 x 6'2)High level triple glazed window to rear, fully tiled walls and ceramic tiled floor. 'P' bath with shower mixer tap and screen, low level WC, pedestal wash hand basin with mono bloc mixer tap, glass shelf and mirrored bathroom cabinet above. Chrome ladder towel warmer, electric shaver point, storage and linen cupboards.
2.95m x 1.88m (9'8 x 6'2)High level triple glazed window to rear, fully tiled walls and ceramic tiled floor. 'P' bath with shower mixer tap and screen, low level WC, pedestal wash hand basin with mono bloc mixer tap, glass shelf and mirrored bathroom cabinet above. Chrome ladder towel warmer, electric shaver point, storage and linen cupboards.
FITTED KITCHEN
 4.98m x 1.88m (16'4 x 6'2)Triple glazed window to rear, coving, ceramic tiled floor, large under stair storage cupboard and wall mounted Vaillant combination boiler. Range of modern cream wall units with under lights, base units with Quartz effect work surfaces over and local tiling. Stainless steel sink with mixer tap and drainer, integrated four ring NEFF gas hob with electric oven below and extractor hood over, Zanussi washing machine and Beko slimline dish washer.
4.98m x 1.88m (16'4 x 6'2)Triple glazed window to rear, coving, ceramic tiled floor, large under stair storage cupboard and wall mounted Vaillant combination boiler. Range of modern cream wall units with under lights, base units with Quartz effect work surfaces over and local tiling. Stainless steel sink with mixer tap and drainer, integrated four ring NEFF gas hob with electric oven below and extractor hood over, Zanussi washing machine and Beko slimline dish washer.
LOUNGE/DINER
 4.88m x 3.96m (16' x 13')Triple glazed panoramic picture windows with a central view over the communal grounds and lake. Coving, radiator and wood effect flooring.
4.88m x 3.96m (16' x 13')Triple glazed panoramic picture windows with a central view over the communal grounds and lake. Coving, radiator and wood effect flooring.
BEDROOM ONE
 4.01m x 2.90m (13'2 x 9'6)Triple glazed window to rear, radiator and range of fitted wardrobes.
4.01m x 2.90m (13'2 x 9'6)Triple glazed window to rear, radiator and range of fitted wardrobes.
GARAGE EN BLOC
 Garage en bloc with parking space in front, visible from the rear windows.
Garage en bloc with parking space in front, visible from the rear windows.
COMMUNAL GROUNDS
Well maintained secure communal grounds with central lake, mature shrub beds, laid lawn and seating areas.
LEASE & CHARGES
The lease has been extended and has 131 years, as does the garage The current charges are approximately £216 per month, ground rent is £15 per quarter, ground rent for the garage is £10 per annum. Charges can be paid by monthly direct debit if preferred.
TOTAL FLOOR AREA
The internal area as per the Energy performance certificate is 74sqm (Approx. 796sqft)
COUNCIL TAX BAND 'C'
Energy Efficiency and Environmental Impact

Although these particulars are thought to be materially correct their accuracy cannot be guaranteed and they do not form part of any contract.
Property data and search facilities supplied by www.vebra.com


