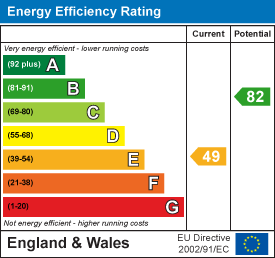
11, Station Road
Sheringham
Norfolk
NR26 8RE
Handford Drive, Sheringham
Price Guide £495,000
4 Bedroom House - Semi-Detached
- Highly favoured location
- A home of charm and character
- Two reception rooms
- Four bedrooms
- Two bathrooms
- Photovoltaic panels and storage batteries
- Attractive gardens
- Close to Beeston Common
Set in a quiet backwater close to Beeston Common is this attractive and beautifully proportioned semi-detached dwelling offering individual accommodation of character. The property has recently been updated by the current owners and offers four bedrooms and two bathrooms. The accommodation has been enhanced by the addition of a large garden room at the rear.
The property has the benefit of modern electric heaters throughout and these are supplemented by a large wood burning stove in the sitting room. Further efficiencies are gained from the photovoltaic panels and storage batteries.
ENTRANCE HALL
Entrance door with leaded glass panel and matching window to the side, pamment stone floor, staircase to first floor, door to:
SHOWER ROOM
Double width, level entry shower cubicle with mixer shower, close coupled w.c., pedestal wash basin, heated towel rail, wall mounted cabinet, part tiled walls, tiled floor.
DINING AREA
Bay window to front aspect with leaded glass, wall mounted electric heater, beamed ceiling, Delph rail, feature brick and timber fireplace with open fire if required. Polished wood floor leading to the open plan:
SITTING ROOM
Wall mounted electric heater, beamed ceiling, Delph rail, recess housing wood burning stove with timber mantel above, provision for TV, continuation of the polished wood floor, two windows and twin panelled doors opening to:
GARDEN ROOM
A beautiful light room with windows overlooking the rear garden. Wall mounted electric heater, glass roof, tiled floor. Door to rear garden, part glazed UPVC door leading to:
KITCHEN
Pamment stone floor, range of shaker style base and wall units with composite work surfaces, matching upstands and tiled splashbacks. plumbing for washing machine and dishwasher, inset induction hob with stainless steel hood above, integrated electric double oven, inset sink unit, window to side aspect, large walk-in shelved larder cupboard with window to side aspect.
FIRST FLOOR
LANDING
Wall mounted electric heater, access to roof space, window to side aspect, large walk-in airing cupboard with pressurised water cylinder.
BEDROOM 1
With leaded window to front aspect, wall mounted electric heater, period stone fire surround with hearth.
BEDROOM 2
Window to rear aspect, wall mounted electric heater, period stone fireplace with hearth.
BEDROOM 3
With feature leaded, angled oriel window to front aspect, wall mounted electric heater,
BEDROOM 4
Window to side aspect, wall mounted electric heater, period fireplace.
BATHROOM
Two windows to rear aspect, corner shower enclosure with mixer shower, metro tiled splashbacks, vanity wash basin with cupboards beneath, wall mounted cabinet, close coupled w.c., freestanding bath with central mixer tap and telephone shower attachment, heated towel rail, part panelled wall, stripped wood floor.
OUTSIDE
Integral WORKSHOP: With part glazed double entrance doors, storage batteries served by the photovoltaic panels. Electric light and power point.
GARDENS
To the front of the property is a wide shingled area providing off-road parking for at least two vehicles, with established planting to the side. Timber LOG STORE. A gated access then leads to the fully enclosed rear garden which has been landscaped with a paved patio leading to a lawned area with border planting leading to a further shingled area.
AGENTS NOTE
The property is freehold, has mains electricity, water and drainage connected. Photovoltaic panels and storage batteries. The property has a Council Tax Rating of Band C.
Energy Efficiency and Environmental Impact

Although these particulars are thought to be materially correct their accuracy cannot be guaranteed and they do not form part of any contract.
Property data and search facilities supplied by www.vebra.com




























