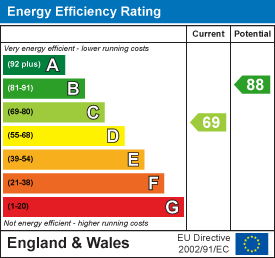High Street, Patrington
£125,000 Sold (STC)
2 Bedroom Cottage - Terraced
- TWO BEDROOM COTTAGE
- SOUTH FACING GARDEN
- VERY WELL PRESENTED
- POPULAR LOCATION
- MOVE-IN CONDITION
This very well presented two bedroom mid terrace cottage is centrally located in this sought after village with all local amenities on the doorstep. Presented to a high standard throughout and tastefully styled, with a modern kitchen and shower room, along with original features such as exposed beamed ceilings, this charming property would suit a range of buyers looking for a property within the village that is ready to move straight into. The property briefly comprises: lounge, sitting/dining room, fitted kitchen, shower room and two double bedrooms to the first floor, outside is an enclosed size south facing garden to the rear. Properties at this price point in the village are always in high demand and don't stay on the market for long so contact us today to make an appointment to view sooner rather than later to avoid disappointment.
Lounge
3.00 x 4.10 (9'10" x 13'5")A uPVC front entrance door opens into the lounge with a decorative fireplace with slate hearth, laminate flooring, radiator and a front facing timber frame window.
Sitting/Dining Room
3.00 x 4.10 (9'10" x 13'5")Second reception room with an internal window and glazed door to the kitchen, stairs rising to the first floor with spindles, laminate flooring, radiator and a decorative cast iron range fireplace.
Kitchen
4.10 x 2.70 (13'5" x 8'10")Modern grey fronted kitchen units with complementing black work surfaces and tiled splash backs, inset black composite sink and drainer with mixer tap, fitted electric oven and hob with extraction hood, plumbing for a washing machine and space for an under counter fridge, freezer and dryer. With tiled flooring, a radiator, rear facing timber frame window and door to the garden. A lobby leads through into the shower room and houses the gas combi-boiler and useful shelving.
Shower
1.85 x 1.85 (6'0" x 6'0")Modern shower room fitted with a white three piece suite comprising of a large shower cubicle with mains fed dual head shower unit, low level WC and pedestal wash hand basin. Tiled splash back walls and tiled flooring, towel radiator, extraction fan and an obscured glazed timber frame window.
Bedroom One
3.60 excluding wardrobes x 3.15 (11'9" excluding wFront facing timber frame window, fitted wardrobes to one wall, decorative fireplace and radiator.
Bedroom Two
2.90 x 3.15 (9'6" x 10'4")Second double bedroom with a timber frame rear facing window, shelved storage cupboard and radiator.
Garden
Stepping out to the rear of the property is a good size, fully enclosed south facing garden, mostly laid to lawn with a paved patio area stepping out from the kitchen and a gravelled area at the bottom of the garden housing a wooden summer house, screened by fenced boundaries and with a gate opening to a pedestrian rear access way.
Agent Note
Parking: there is no off street parking is available with this property.
Heating & Hot Water: both are provided by a gas fired boiler.
Mobile & Broadband: we understand mobile and broadband (fibre to the cabinet) are available. For more information on providers, predictive speeds and best mobile coverage, please visit Ofcom checker.
Council tax band A
The property is connected to mains gas and mains drainage.
Energy Efficiency and Environmental Impact


Although these particulars are thought to be materially correct their accuracy cannot be guaranteed and they do not form part of any contract.
Property data and search facilities supplied by www.vebra.com



















