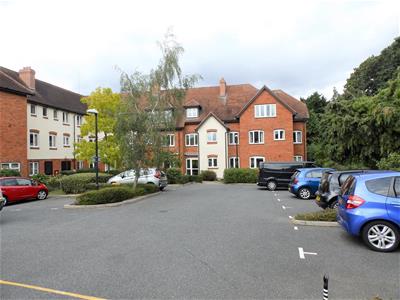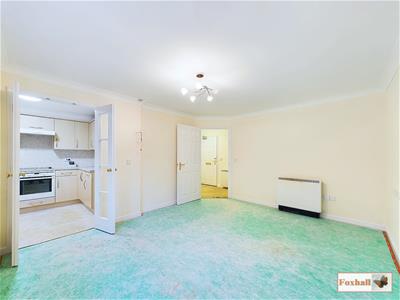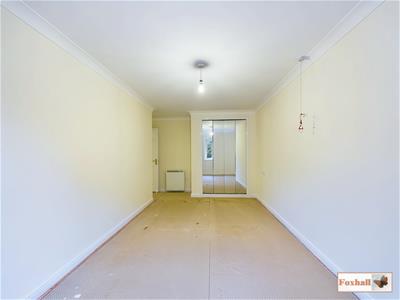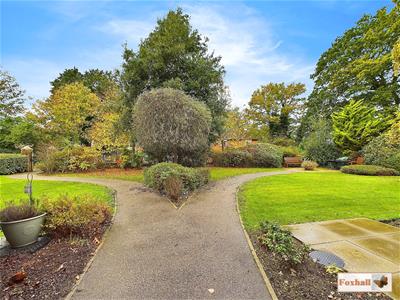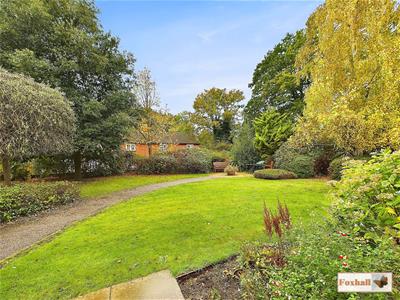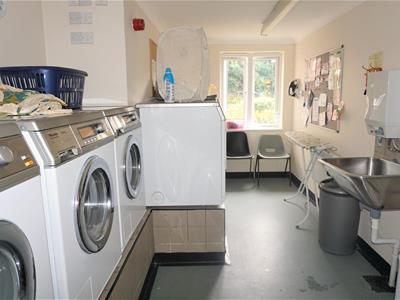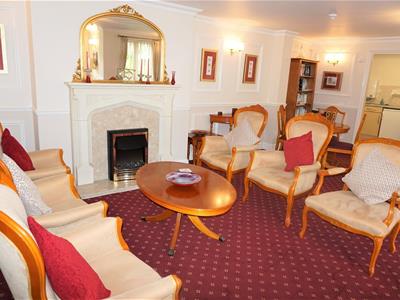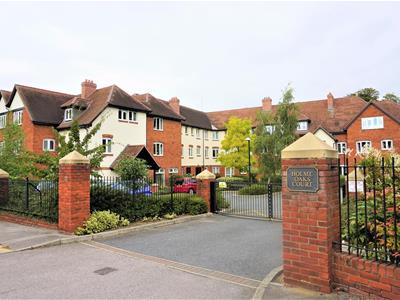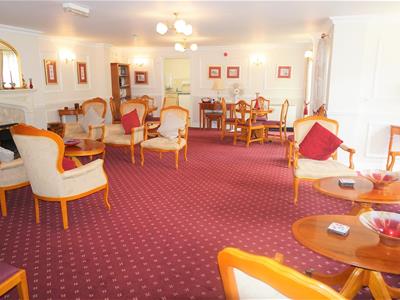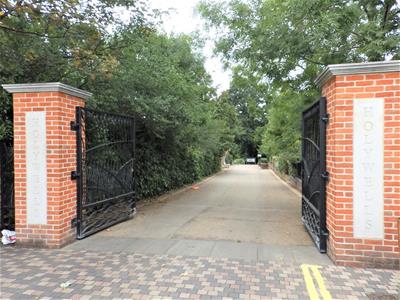Foxhall Estate Agents
625 Foxhall Road
Ipswich
Suffolk
IP3 8ND
Cliff Lane, Ipswich
Offers in excess of £85,000
1 Bedroom Apartment - Purpose Built
- FIRST FLOOR RETIREMENT APARTMENT FOR THE OVER 60's SITUATED AT THE REAR OF THE DEVELOPMENT LOOKING ONTO THE GARDENS
- LARGE BEDROOM 17'6 (INTO WARDROBE) x 8'9
- ACCESS TO HOLLYWELLS PARK AND AN EXCELLENT SHOPPING PARADE ON CLIFF LANE AND BUS ROUTES INTO IPSWICH TOWN CENTRE
- WELL FITTED KITCHEN 8'7 x 7'8 WITH OUTLOOK TO THE SIDE.
- NO ONWARD CHAIN
- SPACIOUS LOUNGE / DINER 13'10 x 11'10 WITH WINDOW OVERLOOKING GARDENS TO REAR
- RECENTLY REDECORATED
- DOUBLE GLAZED WINDOWS AND ELECTRIC HEATING
- LEASEHOLD - COUNCIL TAX BAND B
NO ONWARD CHAIN - FIRST FLOOR RETIREMENT APARTMENT FOR THE OVER 60S WITH EXCELLENT OUTLOOK TO THE REAR OF THE DEVELOPMENT LOOKING ONTO THE GARDENS - LARGE BEDROOM 17'6 (INTO WARDROBE) x 8'9 - ACCESS TO HOLYWELLS PARK AND AN EXCELLENT SHOPPING PARADE ON CLIFF LANE AND BUS ROUTES INTO IPSWICH TOWN CENTRE - WELL FITTED KITCHEN 8'7 x 7'8 WITH OUTLOOK TO THE SIDE AND REAR - SPACIOUS LOUNGE / DINER 13'10 x 11'10 WITH WINDOW OVERLOOKING THE COMMUNAL GARDENS TO THE REAR - RECENTLY REDECORATED - DOUBLE GLAZED WINDOWS AND ELECTRIC HEATING
***Foxhall Estate Agents*** are delighted to offer for sale this nicely presented newly redecorated one double bedroom first floor apartment situated in one of the best positions within this sought after retirement development for the over 60's. The property is located a short walk to an excellent shopping parade, has access into the stunning Holywells Park extended to 28 hectares of picturesque grounds and has a bus stop within a short walk.
There are excellent communal facilities within the complex to include beautiful gardens, laundry and residents lounge. There is also a lift from the lower ground floor to the second floor.
The property has electric heating, double glazed windows and is being sold with no onward chain.
The accommodation comprises, spacious entrance hallway, lounge/diner with double doors opening to the well fitted kitchen, large bedroom with built in wardrobes, and bathroom.
There is a House Manager between 9:00am - 5:00pm with a pull cord system that goes through to Careline, in case of an emergency and regular social activities.
Communal Entrance Hallway
Doors off to communal washroom and lounge with stairs and lift to all floors within the complex.
Entrance Hall
Personal entrance door into the apartment and the entrance hall, built in cupboard housing tank and consumer unit, access to loft, electric heater and pull cord and with doors to lounge, bedroom and bathroom.
Lounge
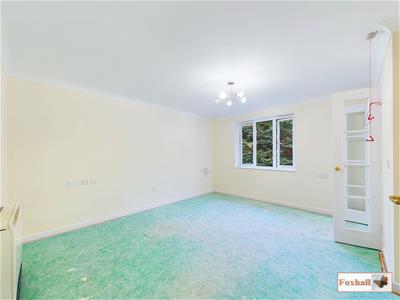 4.22m x 3.38m (13'10 x 11'1)Double glazed window to rear overlooking the garden, night storage heater, pull cord, coved ceiling and double doors opening to the kitchen.
4.22m x 3.38m (13'10 x 11'1)Double glazed window to rear overlooking the garden, night storage heater, pull cord, coved ceiling and double doors opening to the kitchen.
Kitchen
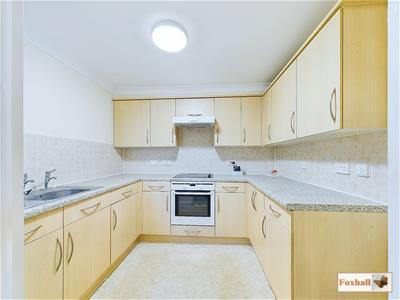 2.62m x 2.34m (8'7 x 7'8)Well fitted kitchen comprising single drainer stainless steel sink unit with drawers and cupboard under, roll top worksurfaces with drawers and cupboards under, wall mounted cupboards over, space for appliance, oven hob and extractor (not tested), wall mounted heater, coved ceiling, double glazed window to the side.
2.62m x 2.34m (8'7 x 7'8)Well fitted kitchen comprising single drainer stainless steel sink unit with drawers and cupboard under, roll top worksurfaces with drawers and cupboards under, wall mounted cupboards over, space for appliance, oven hob and extractor (not tested), wall mounted heater, coved ceiling, double glazed window to the side.
Bedroom One
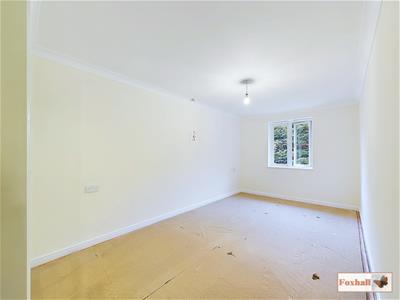 5.33m x 2.67m (17'6 x 8'9)Built in wardrobes with mirror fronted folding doors, night storage heater, pull cord, coved ceiling.
5.33m x 2.67m (17'6 x 8'9)Built in wardrobes with mirror fronted folding doors, night storage heater, pull cord, coved ceiling.
Bathroom
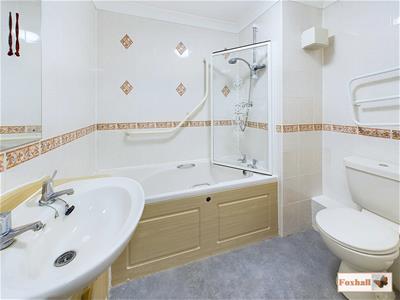 2.21m x 1.70m (7'3 x 5'7)Panel bath with screen, separate shower over, low level WC, wash basin with cupboards under, tiling to walls, coved ceiling, extractor fan, wall mounted heater.
2.21m x 1.70m (7'3 x 5'7)Panel bath with screen, separate shower over, low level WC, wash basin with cupboards under, tiling to walls, coved ceiling, extractor fan, wall mounted heater.
Communal Garden
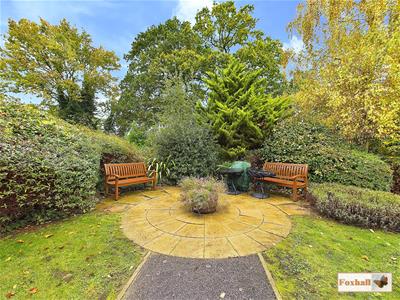 There are communal gardens which residents are free to wander around, there are also communal events (weather permitting) that are held in the central area at the back and there is a pedestrian gate (key coded) to let residents have access to the lane that leads into Holywells park. There is no allocated parking however there is a car park that allows residents to park on a first come first served basis. There is also free parking along Cliff Lane itself.
There are communal gardens which residents are free to wander around, there are also communal events (weather permitting) that are held in the central area at the back and there is a pedestrian gate (key coded) to let residents have access to the lane that leads into Holywells park. There is no allocated parking however there is a car park that allows residents to park on a first come first served basis. There is also free parking along Cliff Lane itself.
House Manager
There is a house manager between 9am-5pm with a pull cord system available which goes through to a care line in the case of an emergency during periods when the house manager is off duty and there is a 24 hour emergency response system.
It is a condition of the purchase that residents be over the age of 60 years of age or in the event of a couple one must be over 60 and the other over 55. There is a communal laundry room, residents lounge with a multitude of events arranged by the house manager, communal gardens and parking area and a camera security entrance system.
Agents Note
Tenure - Leasehold (105 years remaining)
Council Tax Band B
Ground Rent £395.00
Service Charge £3,080 1 March 2024 - 28 February 2025.
Restriction - minimum age of 60 (although a partner can go in from 55 upwards).
Small pets with permission only
Please note parking is a communal parking area and is on a first come first served basis.
These figures are to be confirmed by the purchasers' legal representatives.
Energy Efficiency and Environmental Impact
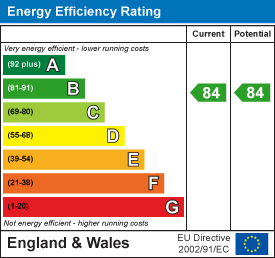
Although these particulars are thought to be materially correct their accuracy cannot be guaranteed and they do not form part of any contract.
Property data and search facilities supplied by www.vebra.com
