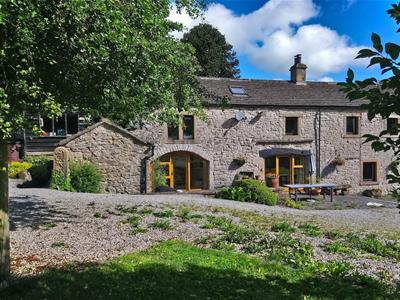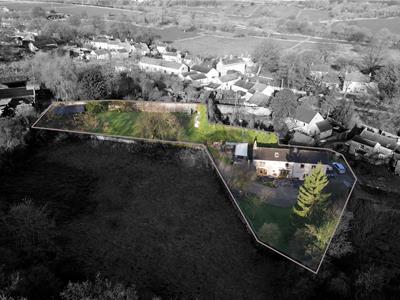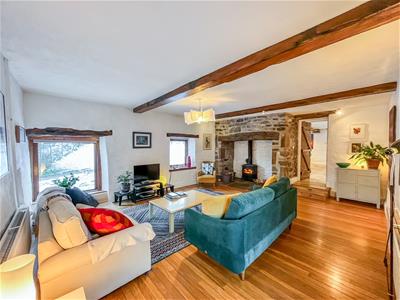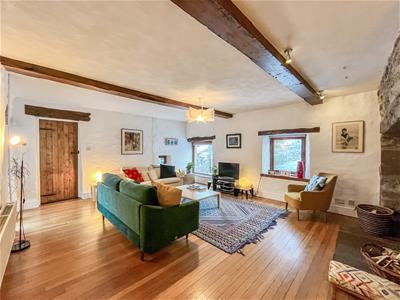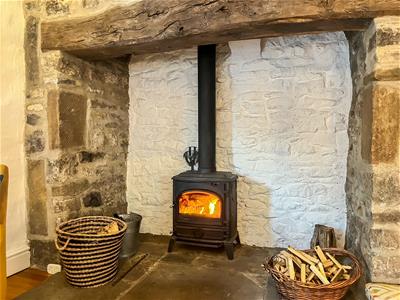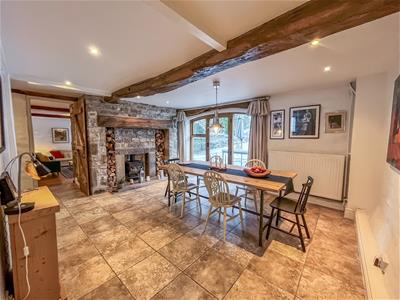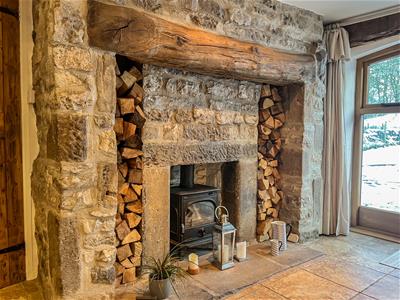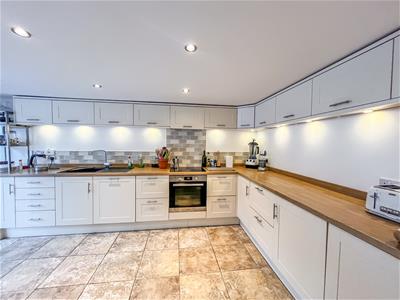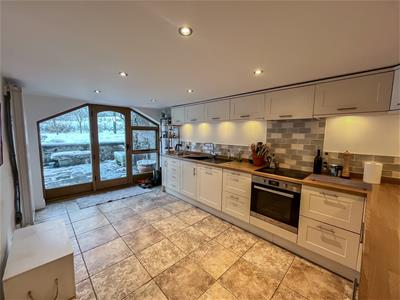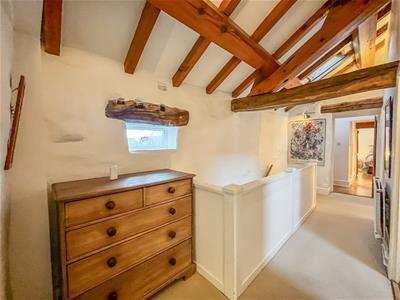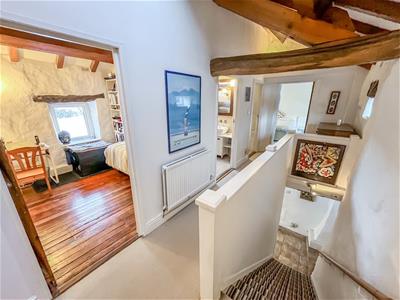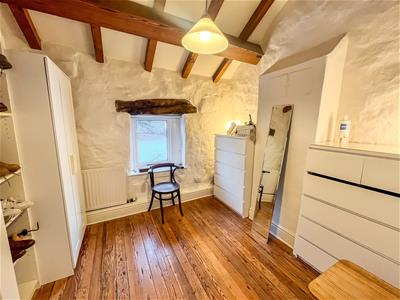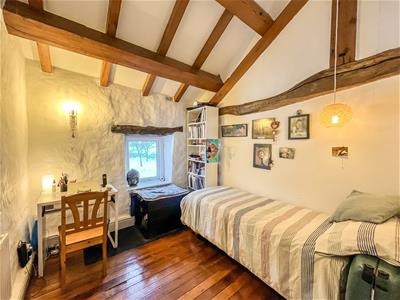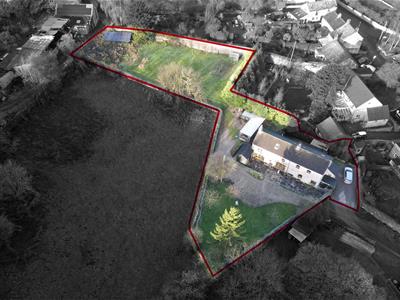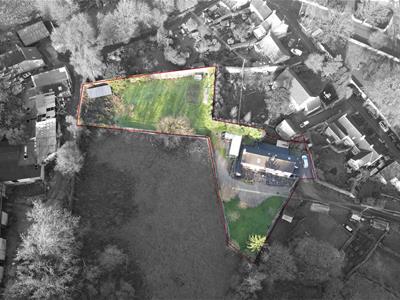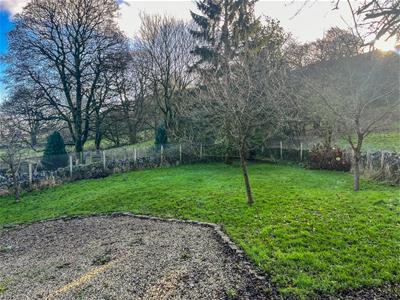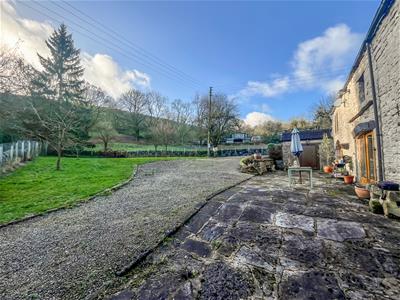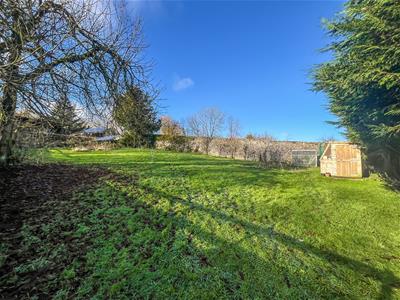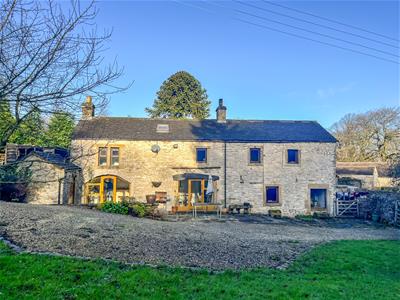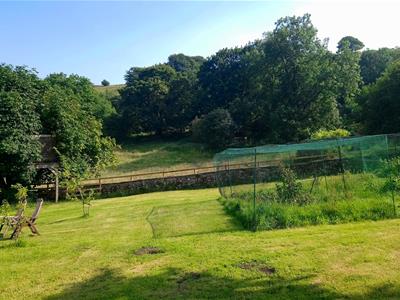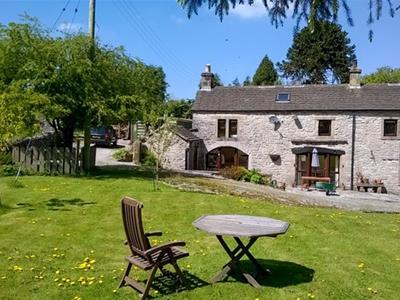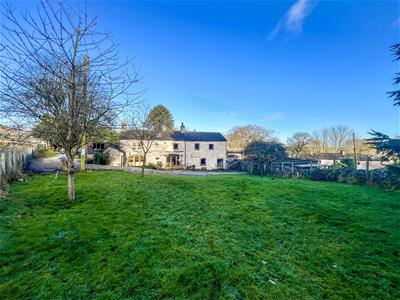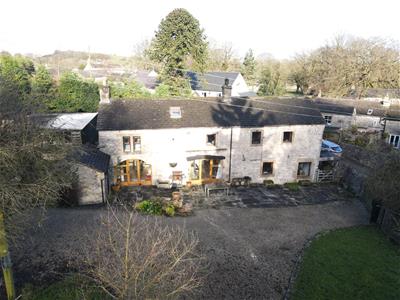
8, The Quadrant
Buxton
Derbyshire
SK17 6AW
Town End, Taddington, Buxton
£775,000 Sold
5 Bedroom Barn Conversion
- DETACHED BARN CONVERSION
- FIVE BEDROOMS
- TWO LARGE RECEPTION ROOMS
- OCCUPIES A APPROX. 0.46 ACRE PLOT
- ENCLOSED GARDEN & ORCHARD
- GARAGE & OUTBUILDINGS
- AMPLE OFF ROAD PARKING
IMPRESSIVE FIVE-BEDROOM BARN CONVERSION WITH SPACIOUS GARDENS & OUTBUILDINGS
Situated in the tranquil village of Taddington, in the heart of the Peak District National Park, this exceptional stone-built barn conversion offers five generously-sized bedrooms, an orchard/croft, and extensive OFF-ROAD PARKING. The property includes an entrance porch, a living room, and a dining hall, both with feature fireplaces and wood burners, a fitted kitchen, a utility room, and a ground-floor BEDROOM/STUDY with an en-suite and a WC. The first floor features a main BEDROOM SUITE with a DRESSING ROOM and en-suite wet room, three additional double bedrooms, and a family bathroom. The enclosed garden, which is predominantly laid to lawn and surrounded by secure stone boundary walls, is perfect for pets and features a seating terrace area. The orchard, with an assortment of fruit trees and vegetable patches, also benefits from 16 solar panels. A gravel driveway provides ample OFF-ROAD PARKING for several vehicles. In total, the plot extends to approximately 0.46 acres
Porch
Timber door, double-glazed window, electric wall-mounted heater, and stone flooring.
Living Room
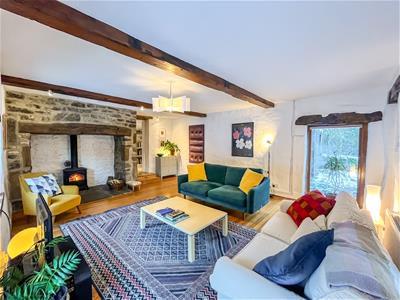 4.93m x 6.45m (16'2 x 21'2)Three double-glazed windows, two radiators, a log burner, and wooden flooring.
4.93m x 6.45m (16'2 x 21'2)Three double-glazed windows, two radiators, a log burner, and wooden flooring.
Dining Room
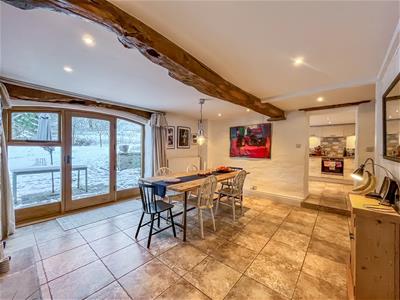 4.98m x 5.18m (16'4 x 17)Oak door with double-glazed windows on either side, log burner, radiator, under-stairs storage cupboard, tiled flooring, and stairs to the first floor.
4.98m x 5.18m (16'4 x 17)Oak door with double-glazed windows on either side, log burner, radiator, under-stairs storage cupboard, tiled flooring, and stairs to the first floor.
Kitchen
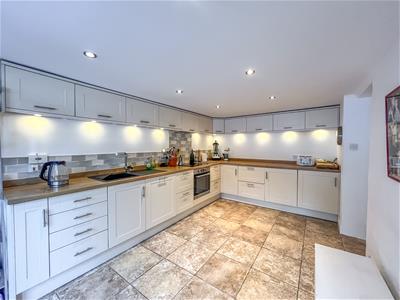 4.75m x 2.97m (15'7 x 9'9)Oak door with double-glazed windows on either side, a range of fitted wall and base units with an oak-effect worktop, four-ring electric hob and oven, sink and drainer with a mixer tap, integrated fridge, freezer, and dishwasher, vertical radiator, and tiled flooring.
4.75m x 2.97m (15'7 x 9'9)Oak door with double-glazed windows on either side, a range of fitted wall and base units with an oak-effect worktop, four-ring electric hob and oven, sink and drainer with a mixer tap, integrated fridge, freezer, and dishwasher, vertical radiator, and tiled flooring.
Utility Room
3.00m x 1.60m (9'10 x 5'3)UPVC double-glazed windows, fitted base units with a wooden worktop, ceramic Belfast sink with a mixer tap, plumbing for a washing machine, radiator, and tiled flooring.
Bedroom Five /Study
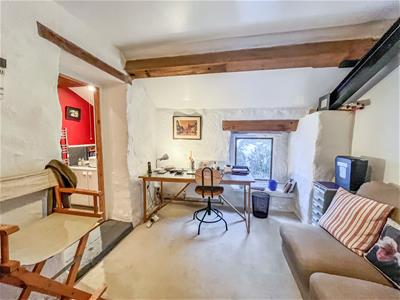 3.33m x 2.92m (10'11 x 9'7)UPVC double-glazed window, radiator, and underfloor heating.
3.33m x 2.92m (10'11 x 9'7)UPVC double-glazed window, radiator, and underfloor heating.
En-Suite WC
WC with a push flush, bowl-style sink with a mixer tap, ladder-style radiator, and tiled flooring.
First Floor Landing
Double-glazed window, Velux double-glazed window, and radiator.
Main Bedroom Suite
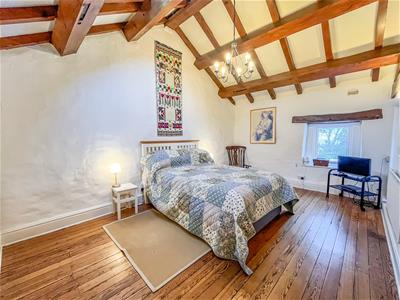 4.85m x 3.25m (15'11 x 10'8)A corridor leading off the landing features a double-glazed Velux window, a built-in cupboard, and access to the main bedroom, wet room, and dressing room. The main bedroom boasts a vaulted ceiling, a double-glazed window, a Velux double-glazed window, two radiators, and wooden flooring.
4.85m x 3.25m (15'11 x 10'8)A corridor leading off the landing features a double-glazed Velux window, a built-in cupboard, and access to the main bedroom, wet room, and dressing room. The main bedroom boasts a vaulted ceiling, a double-glazed window, a Velux double-glazed window, two radiators, and wooden flooring.
Dressing Room
2.62m x 3.07m (8'7 x 10'1)Double-glazed window, radiator, and wooden flooring.
En-Suite
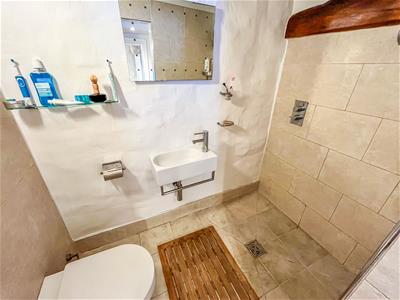 1.22m x 1.98m (4 x 6'6)Wet room with wall-mounted shower fixture, WC with a push flush, wash basin with a mixer tap, part-tiled walls, and tiled flooring with underfloor heating.
1.22m x 1.98m (4 x 6'6)Wet room with wall-mounted shower fixture, WC with a push flush, wash basin with a mixer tap, part-tiled walls, and tiled flooring with underfloor heating.
Bedroom Two
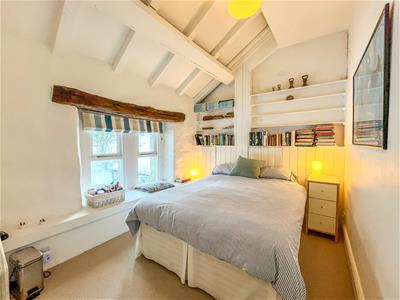 2.51m x 3.05m (8'3 x 10)Two double-glazed windows, radiator, and built-in cupboard.
2.51m x 3.05m (8'3 x 10)Two double-glazed windows, radiator, and built-in cupboard.
Bedroom Three
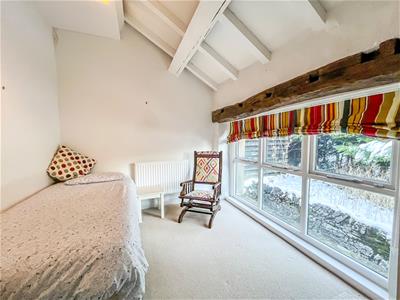 2.49m x 3.02m (8'2 x 9'11)Double-glazed window and radiator.
2.49m x 3.02m (8'2 x 9'11)Double-glazed window and radiator.
Bedroom Four
2.82m x 2.59m (9'3 x 8'6)Double-glazed window, radiator, and wooden flooring.
Bathroom
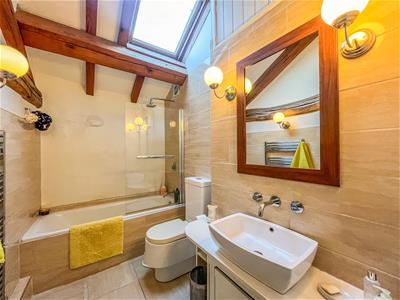 Double-glazed Velux window, bath with wall-mounted shower fixture, WC with a push flush, wash basin with a mixer tap, ladder-style radiator, part-tiled walls, and tiled flooring with underfloor heating.
Double-glazed Velux window, bath with wall-mounted shower fixture, WC with a push flush, wash basin with a mixer tap, ladder-style radiator, part-tiled walls, and tiled flooring with underfloor heating.
Exterior
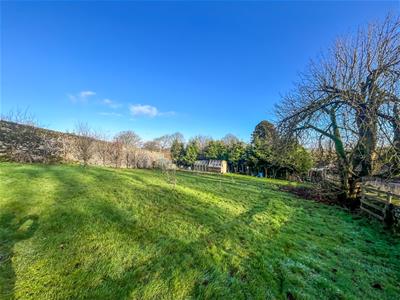 The property is approached via a driveway providing off-road parking for approximately three vehicles and gives access to the garage. The front of the property features a large lawned garden with a paved seating terrace and additional gated access, offering further parking and access to the workshop. The grounds also include an orchard/croft with 16 solar panels, a vegetable garden, and a timber shed.
The property is approached via a driveway providing off-road parking for approximately three vehicles and gives access to the garage. The front of the property features a large lawned garden with a paved seating terrace and additional gated access, offering further parking and access to the workshop. The grounds also include an orchard/croft with 16 solar panels, a vegetable garden, and a timber shed.
Garage
3.58m x 3.28m (11'8" x 10'9")Double doors, light, and power.
Store Room
2.57m x 1.57m (8'5 x 5'2)Light and power.
Lean-To Shed
2.31m x 4.09m (7'7 x 13'5)Houses the oil tank.
Workshop
8.43m x 5.44m (max) ( 27'8 x 17'10 (max))Light and power.
Notes
Tenure: Freehold
Council Tax Band: G
EPC Rating: E
Energy Efficiency and Environmental Impact

Although these particulars are thought to be materially correct their accuracy cannot be guaranteed and they do not form part of any contract.
Property data and search facilities supplied by www.vebra.com
