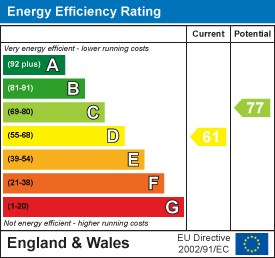.png)
Gray & Toynbee
154 -156 Victoria Road
Cambridge
CB4 3DZ
Oak Crescent, Dry Drayton, Cambridge
Guide price £450,000 Sold (STC)
4 Bedroom House - Semi-Detached
- House and annexe
- Versatile, open plan living space
- Large worshops
A deceptively large and extremely versaitle 4 bedroom family home, with an annexe, loft room and large workshop.
This semi detached house has been extended by the current owners to provide spacious family accommodation that is well presented and particularly flexible.
There is a hallway with stairs and storage space below. The dining room overlooks the front garden and is open to the living room which has an electric fire. The living room leads to the sitting room which has double doors to the garden. The kitchen/breakfast room has been beautifully refitted with extensive cabinets, stone worktops, and integrated appliances including a microwave, two ovens, an induction hob and extractor, a dishwasher and a fridge freezer. There is also a study, and utility room.
The annexe is a particularly good size, and perfect for a dependent relative. It is accessed from the kitchen and comprises a living room, a double bedroom with doors to the garden, and a large wetroom.
On the first floor, there are three bedrooms and a refitted bathroom.
On the second floor, there is a large loft room with three Velux windows.
The house is in good decorative order and has gas central heating and double glazing.
At the front, there is a garden that extends to the side and offers a well-sized lawn area. At the rear, there is a decked area, plenty of parking and two large timber workshops.
Agents note: we understand that bedroom four and the loft room do not have planning permission or building regulations.
SAT NAV: CB23 8BY. What3words: ///scripted.sharpen.other
Energy Efficiency and Environmental Impact

Although these particulars are thought to be materially correct their accuracy cannot be guaranteed and they do not form part of any contract.
Property data and search facilities supplied by www.vebra.com


















