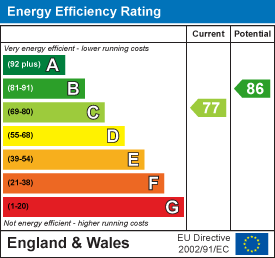
37 Princes Crescent
Morecambe
Lancashire
LA4 6BY
Fairhaven Way, Morecambe
Offers Over £325,000
5 Bedroom House - End Terrace
- End Terraced Property
- Five Spacious Bedrooms
- Three Bathrooms
- Two Reception Rooms
- Fitted Kitchen
- Enclosed Rear Garden
- Off Road Parking And Garage
- Freehold
- Council Tax Band: C
- EPC Rating: TBC
A BEAUTIFUL LARGE FAMILY HOME!
Nestled in the charming Fairhaven Way of Morecambe, this stunning 5-bedroom end-terrace house is a true gem waiting to be discovered. Built in 1995, this 2,691 sq ft property offers not just a house, but a lifestyle.
As you step inside, you are greeted by not one, but two inviting reception rooms, perfect for entertaining guests or simply unwinding after a long day. The bright and airy interior is designed for both comfort and practicality, making it a welcoming space for all.
The real highlight of this property is the low maintenance, spacious garden that envelops the side of the house, providing ample outdoor space for relaxation and recreation. Imagine lazy Sunday afternoons spent basking in the sun or hosting delightful garden parties for your loved ones.
With 5 bedrooms, each offering a peaceful retreat, this home is ideal for a large family or those who simply appreciate the luxury of space. The 3 bathrooms ensure that there will never be a queue in the morning rush, adding a touch of convenience to everyday life.
Parking will never be an issue with the detached garage located at the rear of the property, offering both security for your vehicle and additional storage space. This leaves the front area open, adding to the overall charm of the house.
Whether you are someone who loves to host gatherings or prefers quiet evenings with family, this property caters to all. Its ample indoor and outdoor space makes it the perfect setting for creating lasting memories and enjoying the company of those closest to you.
Don't miss the opportunity to make this impressive detached home your own and start living the life you've always dreamed of.
Ground Floor
Vestibule
1.57m x 1.22m (5'2 x 4')UPVC double glazed entrance door, UPVC double glazed frosted window, central heating radiator, dado rail, wood effect flooring and doors to reception room and bedroom one.
Reception Room One
4.45m x 4.11m (14'7 x 13'6)Two UPVC double glazed windows, central heating radiator, smoke detector, TV point, wood effect flooring, stairs to first floor and door to kitchen.
Kitchen
4.45m x 2.97m (14'7 x 9'9)UPVC double glazed window, central heating radiator, range of white wall and base units, laminate worktops, integrated single oven, four burner gas hob, extractor hood, tiled splash back, one and half stainless steel sink and draining board, plumbing for washing machine, space for fridge freezer, extractor fan, wood effect flooring, open access to reception room two and UPVC double glazed French doors to rear.
Reception Room Two
3.00m x 2.97m (9'10 x 9'9)UPVC double glazed window, central heating radiator, wood effect flooring and door to bedroom one.
Bedroom One
4.95m x 3.07m (16'3 x 10'1)UPVC double glazed window, central heating radiator, storage cupboard, door to en suite and UPVC double glazed sliding door to side.
En Suite
2.18m x 1.30m (7'2 x 4'3)UPVC double glazed frosted window, central heated towel rail, vanity top wash basin with mixer tap, direct feed shower, extractor fan, illuminate mirror, part tiled elevations and tiled floor.
First Floor
Landing
1.73m x 2.72m (5'8 x 8'11)Loft access, smoke detector, storage cupboard and doors to four bedrooms, bathroom and utility room.
Bedroom Two
4.42m x 4.04m (14'6 x 13'3)Two UPVC double glazed windows, central heating radiator, loft access, storage cupboard and door to en suite.
En Suite
2.13m x 1.65m (7' x 5'5)UPVC double glazed frosted window, central heated towel rail, spotlights, dual flush WC, pedestal wash basin with mixer tap, walk in direct feed rainfall shower, tiled elevations and tiled floor.
Bedroom Three
4.42m x 3.51m (14'6 x 11'6)Two UPVC double glazed windows, central heating radiator and fitted storage.
Bedroom Four
3.28m x 2.77m (10'9 x 9'1)UPVC double glazed window and central heating radiator.
Bedroom Five
2.62m x 2.18m (8'7 x 7'2)UPVC double glazed window and central heating radiator.
Bathroom
2.16m x 1.70m (7'1 x 5'7)UPVC double glazed frosted window, central heated towel rail, spotlights, dual flush WC, vanity top wash basin with mixer tap, P shaped panel bath with mixer tap, direct feed rainfall shower and rinse head, extractor fan, tiled elevations and tiled floor.
Utility Room
1.80m x 1.63m (5'11 x 5'4)Laminate worktops and laminate flooring.
External
Front
Laid to lawn, stone chipped area, bedding areas and mature shrubs.
Rear
Laid to lawn, elevated Spanish patio style decking, paved areas and garage.
Garage
5.59m x 3.51m (18'4 x 11'6)Electric up and over door, hardwood double glazed frosted window and door to side.
Energy Efficiency and Environmental Impact

Although these particulars are thought to be materially correct their accuracy cannot be guaranteed and they do not form part of any contract.
Property data and search facilities supplied by www.vebra.com
























