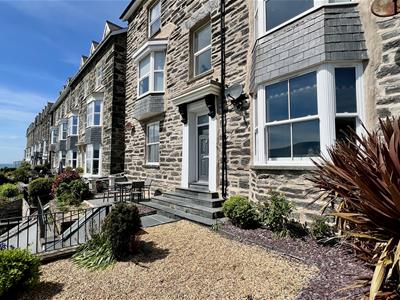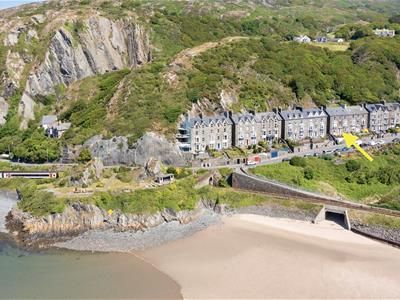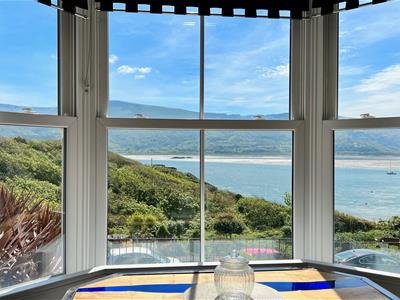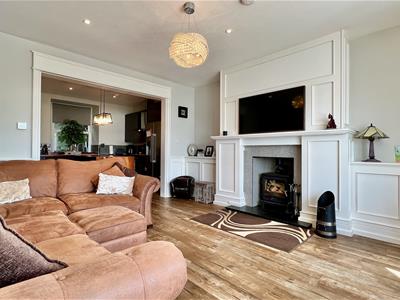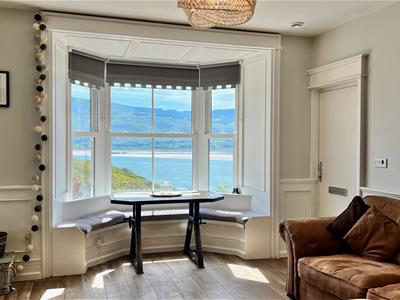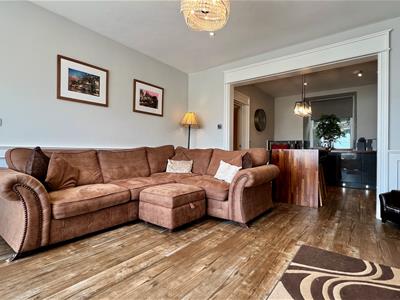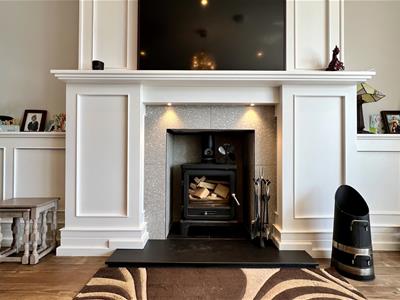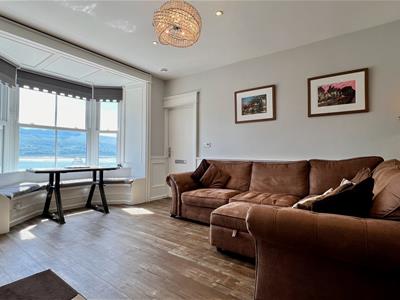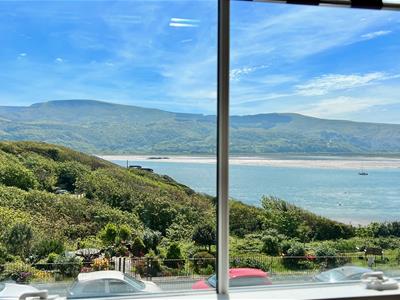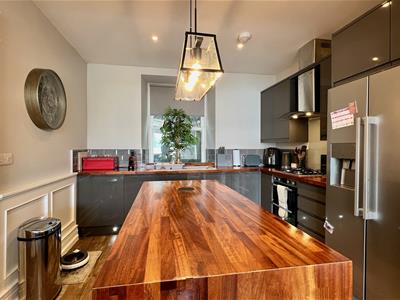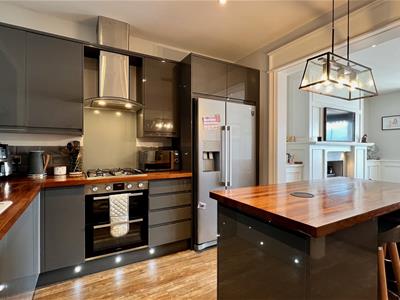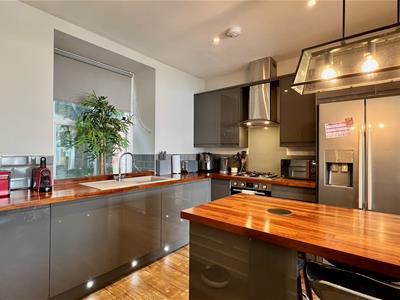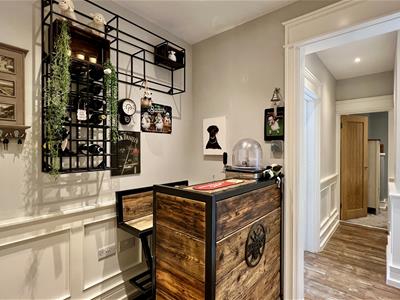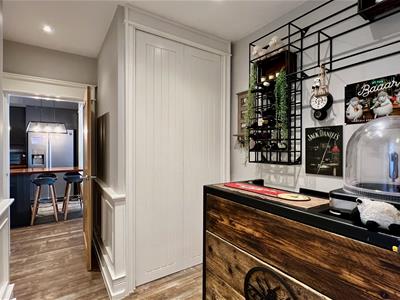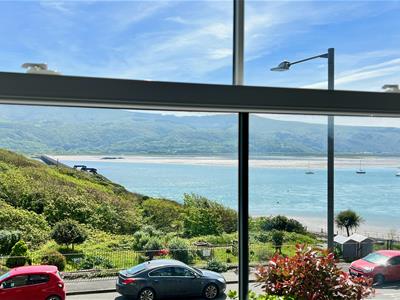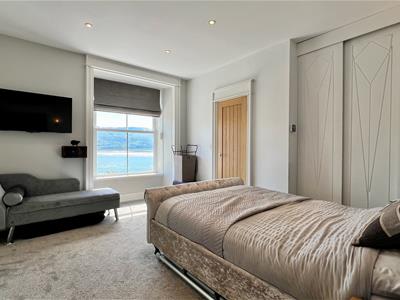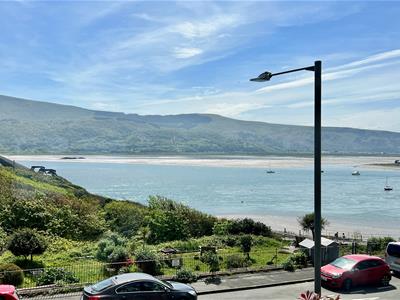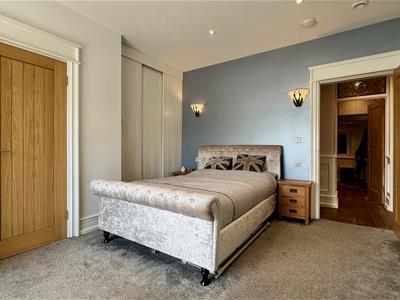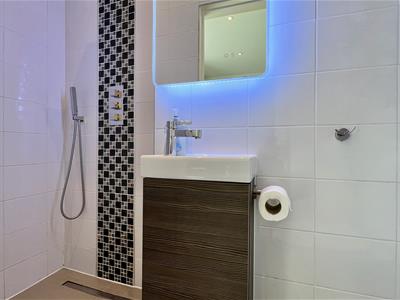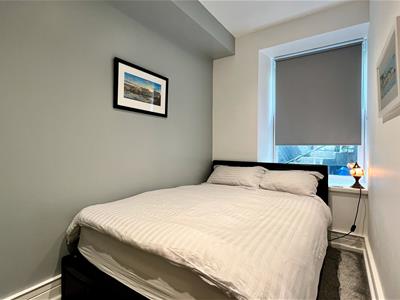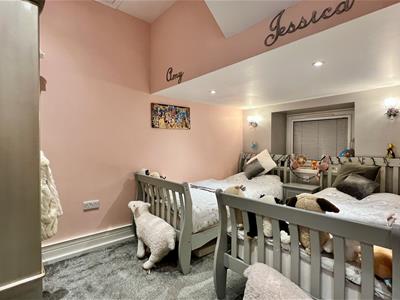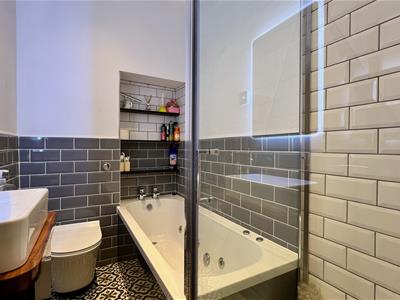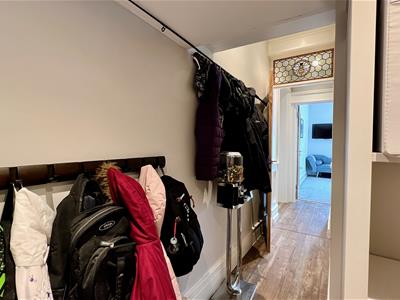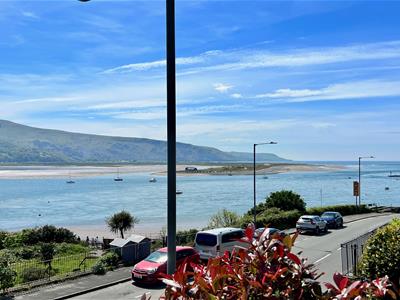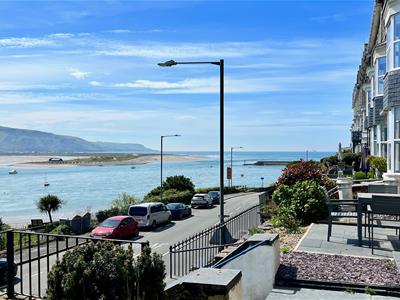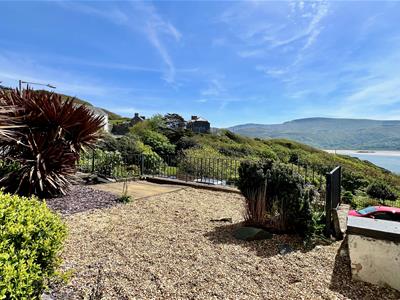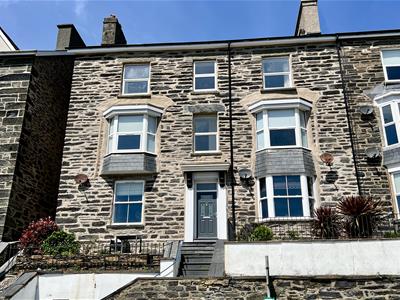
Monopoly Buy Sell Rent
Tel: 01341 475000
1a Tyn Celyn,
Sarn Hir
Llanbedr
Gwynedd
LL45 2HN
7 Porkington Terrace, Barmouth
£289,950
3 Bedroom Apartment
- 3 Bedroom fully refurbished and renovated ground floor apartment.
- Iconic location with incredible estuary, bridge and mountain views
- 3 double bedrooms (one with en-suite)
- Shared courtyard garden
- Beautifully presented with contemporary decor blended with original Victorian features
- Open plan living room/kitchen/diner with large bay window to front
- Log burning fire in feature fireplace, gas central heating, fully double glazed
- Underfloor heating and full wall, floor and ceiling insulation
- On road parking available opposite
- Minutes walk to beach, high street and Barmouth bridge
A spacious and completely refurbished ground floor apartment with breathtaking views across the beautiful Mawddach estuary, iconic harbour bridge and over to the Cader Idris mountain ranges.
The spacious 3 bedroom apartment had been fully refurbished by the current owners to an incredibly high standard and boasts the best of modern conveniences and comforts within whilst retaining the finest of original Victorian features including high ceilings, bay windows and feature fireplaces.
This beautiful property has an open plan living/kitchen/diner, 3 double bedrooms (one with en-suite), a family bathroom, a rear lobby/boot room and even a social bar area. The front facing rooms all have the most incredible views.
There is a large shared courtyard garden, perfect for relaxing or entertaining guests in the beautiful outdoors facing the spectacular views. Internally there is zoned underfloor heating and a cosy log burner in the lounge for chillier nights.
Conveniently located just minutes away from both the high street and the beach, this property offers the best of both worlds - easy access to amenities and the tranquillity of the seaside. There is on road parking available opposite.
The renovation work includes a total rewire, re plumb, insulation to floor, walls and ceiling. Addition of underfloor heating and a wood burning stove, new doors and windows - for full details please see the additional information section below.
Please note: the property has a long lease and cannot be commercially holiday let. It is one of just 3 apartments in this well maintained Victorian building.
Don't miss out on the opportunity to own this exceptional property in a sought after iconic location. Contact us today to arrange a viewing and experience the beauty and comfort that 7 Porkington Terrace has to offer.
Communal Entrance
Steps lead up to the large front courtyard garden and the shared entrance door for Flat 1 and Flat 2 only.
Lounge
4.4 x 4.1 (14'5" x 13'5")Semi open plan with large bay window and window seat to the front with beautiful views. There is a wood burning stove in feature wooden fireplace with granite inset and slate hearth, original wooden wall panelling, solid wood flooring and recessed spotlights.
Kitchen/Diner
3.3 x 3.3 (10'9" x 10'9")Luxury contemporary kitchen with a range of wall and base units with solid wood counter over and centre island with stools. There is a built in oven and grill with gas hob and extractor over, built in dishwasher, washing machine and space for large fridge freezer. Window to the rear and recessed spotlights.
Principal Bedroom
4.6 x 3.5 (15'1" x 11'5")A spacious double with incredible views from the large window to the front, built in wardrobes and door to en-suite shower room.
En-suite to Principal Bedroom
2 x 1 (6'6" x 3'3")Beautifully tiled contemporary shower room with white suite comprising of low level WC, sink in vanity unit and shower with rainforest drench attachment, heated towel rail and recessed spotlights.
Bedroom 2
3.7 x 3.42 (12'1" x 11'2")A further double with window to rear and side and built in cupboard.
Bedroom 3
3.4 x 1.8 (11'1" x 5'10")A further double bedroom with window to the rear.
Rear Lobby/Boot Room
A very useful space with door from inner hall way with feature stained glass panel over and door leading out to the rear courtyard. An ideal space for storing muddy and sandy boots and shoes and hanging coats.
Bathroom
2.4 x 1.4 (7'10" x 4'7")A very 'high end' finish having attractive tiled floor and walls, white suite comprising of low level WC, hand basin in feature vanity unit, spa bath, shower cubicle with rainforest drench attachment, heated towel rail and recessed spotlights.
Internal Hallway and Bar
From the kitchen the long hallway not only has plenty of storage cupboards for household items etc but even a social bar area for entertaining!
External
To the front there is a large courtyard garden facing the coast with spectacular views, plenty of seating areas and attractively landscaped with slate, gravel and bushes and shrubs. To the rear there is private access to the flat into the lobby/boot room and a rear courtyard flanked by rook which provides a useful storage area for outdoor equipment and fuel for the log burner.
Residents also have use of the lovely well tended communal gardens across the road.
Additional Information - Renovation Work
The apartment has been fully renovated both internally and externally.
The work includes:
The property was externally repointed and all internal outside walls stripped back to bear stone rendered and fully tanked, all internal walls were re-built and fitted with OSB board behind the plaster board for ease of hanging pictures etc. The floors, walls and ceilings have all been insulated and all new UPVC windows and doors installed.
It has been fully rewired and plumbed with under floor heating with 4 zones set up on Hive providing remote access. There is a new gas boiler and a new log burner installed.
Every room has a ceiling heat recovery unit and ventilation.
All the internal decor, kitchens, bathrooms and flooring has been newly installed.
Tenure
The property is leasehold with a 999 year lease issued in 1998. The lease prevents the use as a commercial holiday rental.
Ground Rent is £10 per annum.
Barmouth and its Surrounds
Barmouth is known as the town where 'the Mountains meet the Sea' but offers much more than that. It is a thriving seaside town with breathtaking views on the north west coast of Wales looking out onto Cardigan Bay on the edge of the Snowdonia National Park. There is a a bustling town centre with a range of shops and supermarkets and great places to eat and relax.
For lovers of the outdoors it offers walking, cycling, paddle-boarding, kayaking, and of course swimming in the sea from the beautiful golden sand beach. The train station in the middle of the town provides easy links up and down the coastal line or regular trains directly through to Birmingham and beyond.
Energy Efficiency and Environmental Impact
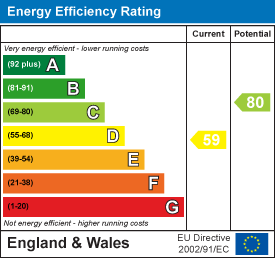
Although these particulars are thought to be materially correct their accuracy cannot be guaranteed and they do not form part of any contract.
Property data and search facilities supplied by www.vebra.com
