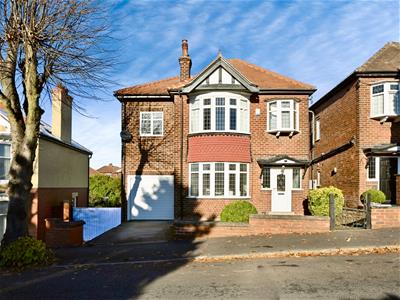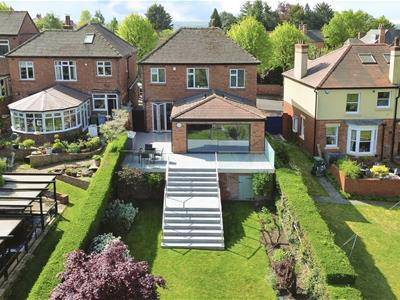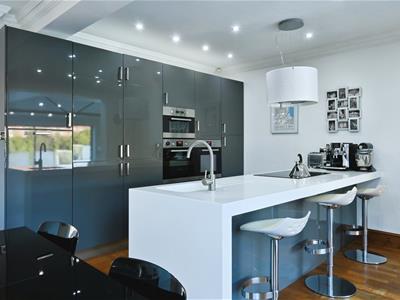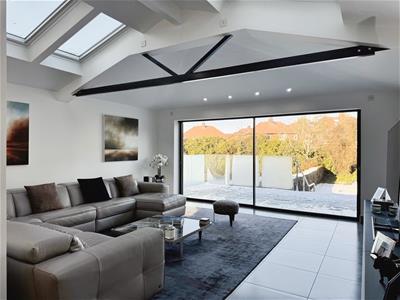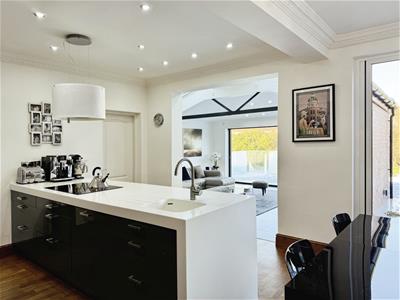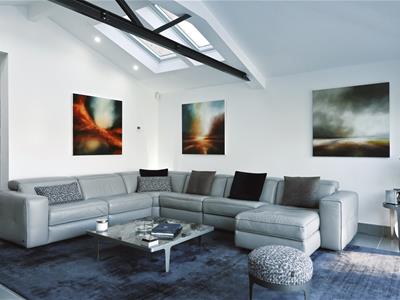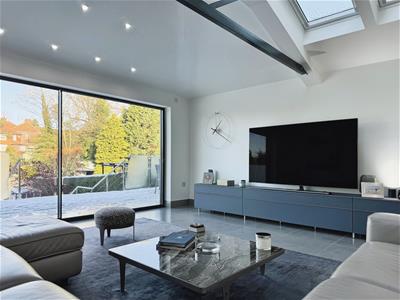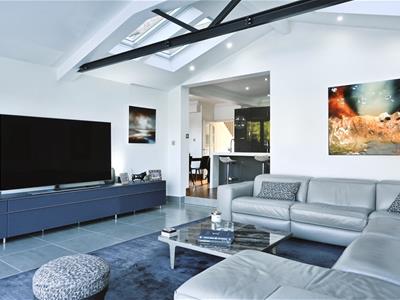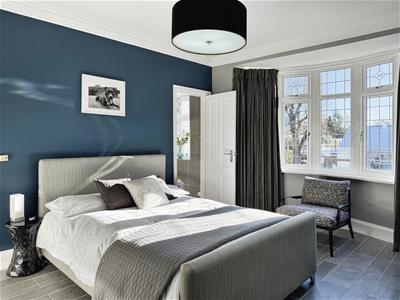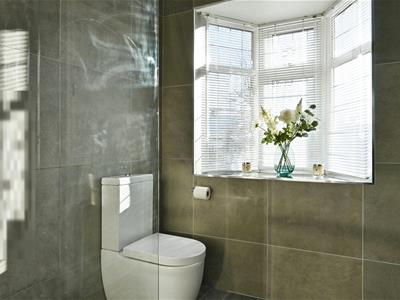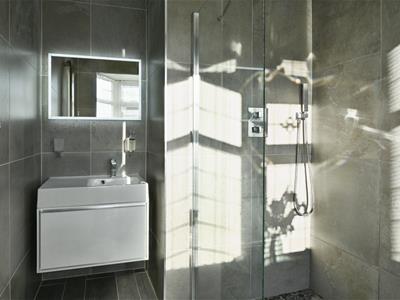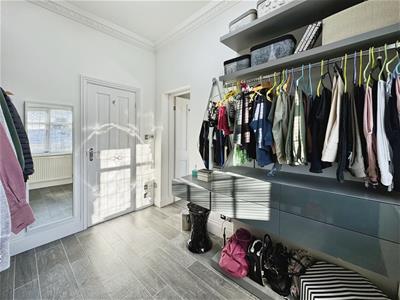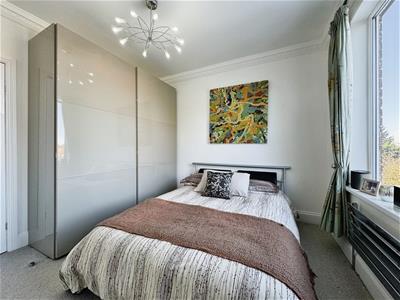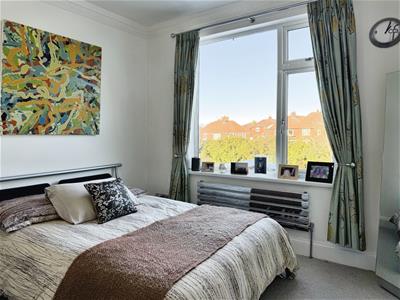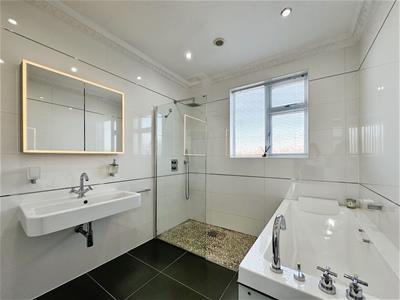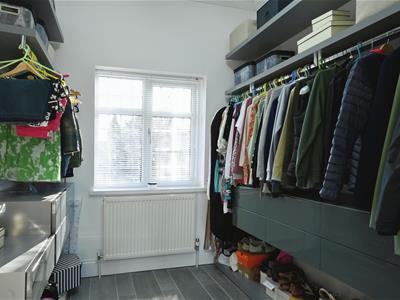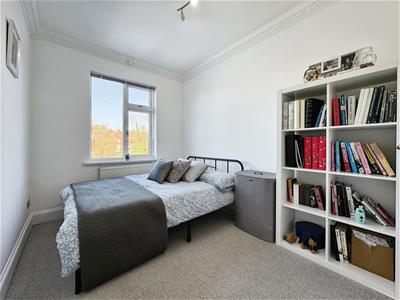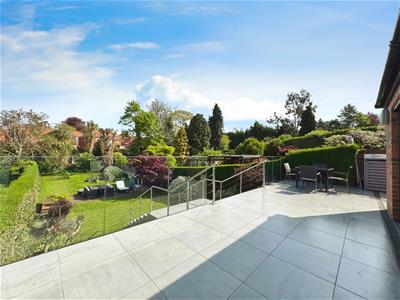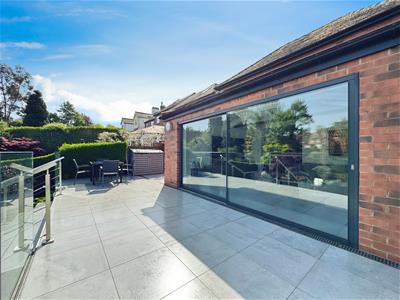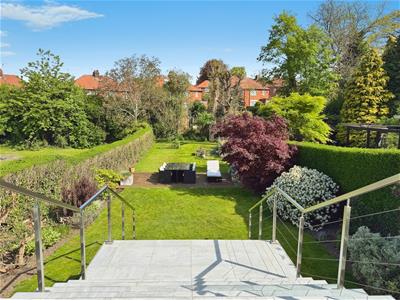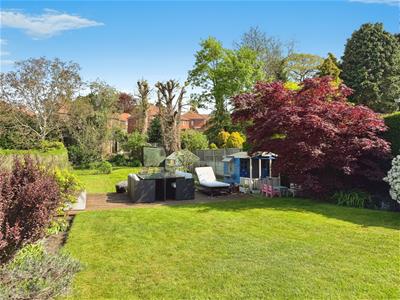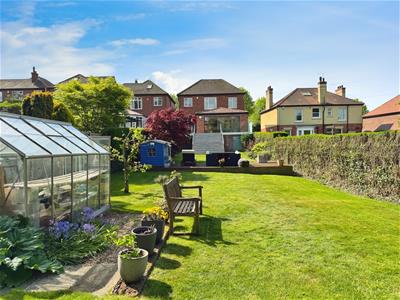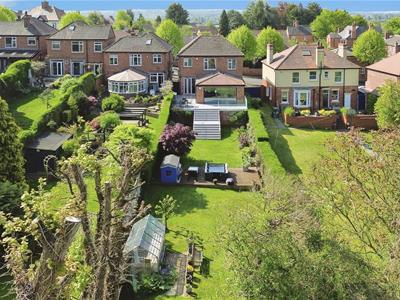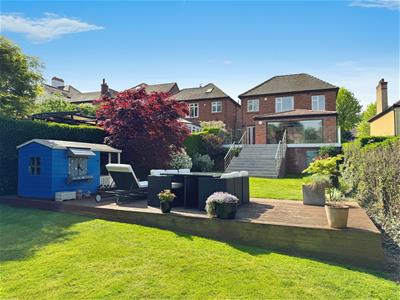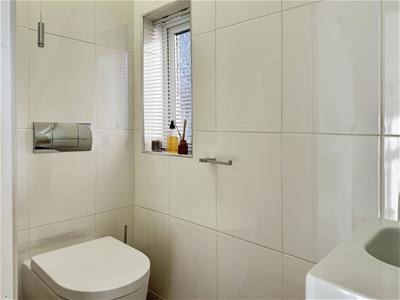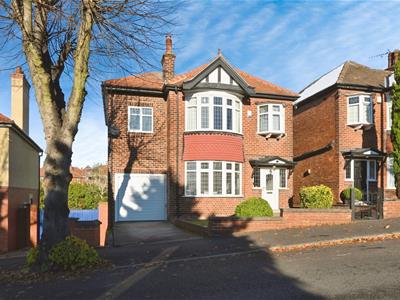J B S Estates
Six Oaks Grove, Retford
Nottingham
DN22 0RJ
The Baulk, Worksop
Guide price £440,000
4 Bedroom House - Detached
- A stunning extended four bedroom detached family home
- Superb standard of fixtures and fittings
- Located in the desirable area of The Baulk, Worksop.
- Spacious and modern living spaces, including an extended sitting room with garden views.
- Luxurious breakfast kitchen with integrated appliances and Corian work surfaces.
- Four bedrooms, including a master with an ensuite and dressing room.
- Features zoned underfloor heating throughout and Porcelanosa fittings.
- Recently upgraded roof and well-maintained interiors.
- Private rear garden with a Porcelanosa-tiled patio, glass balustrades, and storage.
- Close to schools, shops, countryside walks, and leisure facilities like Kilton Forest Golf Club.
******GUIDE PRICE £440,000 - £460,000******
This exceptional property, located in the sought-after residential area of The Baulk, Worksop, offers spacious, modern living with excellent transport links and amenities. Highlights include a luxurious breakfast kitchen with integrated appliances, a stunning extended sitting room with garden views, and four well-proportioned bedrooms, including a master with an ensuite and dressing room. The home features zoned underfloor heating, Porcelanosa fittings throughout, and a recently upgraded roof. Outside, the property boasts a low-maintenance front garden, a private rear garden with a Porcelanosa-tiled patio and storage, and an integral garage. Conveniently located near schools, shops, and leisure facilities, this freehold home is ideal for families or professionals.
LOCATION
The property boasts a prominent position on The Baulk, a sought-after residential area in Worksop. It is conveniently located within easy reach of a full range of local amenities. Situated on the town's eastern side, it benefits from excellent transport links, including access to the A1 and Worksop Railway Station, which offers connections to Sheffield, Nottingham, Lincoln, and Retford. Several well-regarded schools, including Prospect Hill Infant & Junior School, Norbridge Academy, and St John’s School, are nearby. Local shopping facilities are provided by Morrison’s supermarket and Tesco. The area is ideal for outdoor enthusiasts, with countryside walks and Kilton Forest Golf Club close by.
Worksop is a thriving market town in Nottinghamshire, often referred to as the "Gateway to The Dukeries" due to its proximity to historic Ducal estates such as Clumber House, Thoresby Hall, Welbeck Abbey, and Worksop Manor. The National Trust’s "Mr Straw’s House", a preserved 1920s home, is also nearby.
ENTRANCE HALLWAY
The property is accessed via a front-facing UPVC double-glazed entrance door that opens into a welcoming hallway. Features include natural wood flooring with underfloor heating, a spindle staircase to the first-floor landing, an under-stairs storage cupboard, decorative coving, and doors leading to the downstairs WC, living room, and breakfast kitchen.
DOWNSTAIRS WC
Fitted with a Porcelanosa white suite comprising a wall-hung hand wash basin and WC. The walls are Porcelanosa tiled, complemented by natural wood flooring and a side-facing obscure UPVC double-glazed window.
LIVING ROOM
A spacious room currently used as a dining area. It features a front-facing UPVC double-glazed bay window, a modern vertical central heating radiator, a living flame gas fire, decorative coving, and power points.
KITCHEN DINER
This luxurious kitchen is fitted with high-quality wall and base units, complemented by Corian work surfaces and a sink unit with a mixer tap. Integrated appliances include a steam and conventional oven, a microwave, twin fridges and freezers, a dishwasher, and an induction hob with an electric extractor. Additional features include a breakfast bar, natural wood flooring with underfloor heating, decorative coving, power points, a TV point, and bifold doors opening to a Porcelanosa-tiled seating area.
UTILITY ROOM
Includes wall units, work surfaces, a wall-mounted condenser boiler enclosed within matching cupboards, tiled flooring, downlighting, power points, and space for freestanding appliances. Access to the integral garage is also provided.
SITTING ROOM
An impressive extended sitting room featuring rear-facing aluminium patio doors with views of the garden, electric Velux windows with blinds, Porcelanosa tiled flooring with underfloor heating, power points, a TV point, and ceiling downlights.
FIRST FLOOR LANDING
Features a side-facing UPVC double-glazed window, central heating radiator, and access to a fully boarded and insulated loft via a hatch and ladder. The loft has power and lighting.
MASTER BEDROOM
A beautiful main bedroom with a front-facing UPVC double-glazed bay window, a modern central heating radiator, Porcelanosa tiled flooring with underfloor heating, and doors to an ensuite shower room.
EN-SUITE SHOWER ROOM
A luxury Porcelanosa suite featuring a walk-in shower with a glass screen, a wall-hung vanity basin, and a low-flush WC. The room is fully tiled with underfloor heating, a chrome vertical radiator, and downlighting.
BEDROOM TWO
A well-proportioned second bedroom with a rear-facing UPVC double-glazed window, a chrome central heating radiator, decorative coving, power points, and a TV point.
BEDROOM THREE
A rear-facing double bedroom with decorative coving, a central heating radiator, and power points.
BEDROOM FOUR
Currently used as a dressing room, this space includes bespoke furniture, Porcelanosa tiled flooring with underfloor heating, and a front-facing UPVC double-glazed window.
FAMILY BATHROOM SUITE
A luxury Porcelanosa bathroom with a double walk-in shower, a panelled bath, a wall-hung hand wash basin, and a low-flush WC. Fully tiled with underfloor heating, it also includes chrome vertical radiators, downlighting, and obscure UPVC windows.
AGENTS NOTE
The property features individually zoned underfloor heating throughout. A gas-central system regulates the lounge heating, while other zones are powered by electricity. The roof has recently been upgraded.
OUTSIDE
To the front of the property is a low maintenance artificial lawn, block-paved path, side access to the rear and a driveway leading to the integral single garage. There is also an electric vehicle charger.
To the rear of the property is a larger than average enclosed garden with a lawn, borders, vegetable patches, a decked area, a greenhouse, and a Porcelanosa tiled patio with glass balustrades and a staircase. Additional storage runs beneath the terrace.
Energy Efficiency and Environmental Impact

Although these particulars are thought to be materially correct their accuracy cannot be guaranteed and they do not form part of any contract.
Property data and search facilities supplied by www.vebra.com
