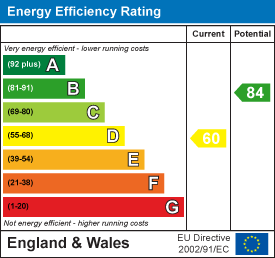Ideal Estates & Property Management ltd
Tel: 01302 725128
288 Great North Road
Woodlands
Doncaster
DN6 7HN
The Crescent, Woodlands, Doncaster
Offers over £128,000
3 Bedroom House - Semi-Detached
- WELL PRESENTED FAMILY HOME
- INSPECTION HIGHLY RECOMMENDED
- OPEN PLAN MODERN KITCHEN / DINER
- LOUNGE WITH FEATURE FIRE PLACE
- UTILITY ROOM
- 3 GOOD SIZED BEDROOMS
- WELL MAINTAINED GARDEN
- EPC 60D
- COUNCIL TAX BAND A
- CLOSE TO ALL LOCAL AMENITIES
This semi-detached house is a true gem waiting to be discovered. Boasting two reception rooms, three bedrooms, and a modern bathroom, this property offers ample space for a growing family.
As you step inside, you'll be greeted by a sense of warmth and comfort, with a well-presented lounge perfect for relaxing evenings. The modern open-plan kitchen diner is ideal for hosting family gatherings or intimate dinners. The highlight of this home is the walk-in wardrobes that can easily double up as an office space, catering to your every need. Outside, a rear block-paved courtyard leads to a convenient utility room and a detached garage/workshop, providing plenty of storage space or room for DIY projects. With parking available for one vehicle, convenience is at your doorstep.
This family home has been thoughtfully updated with a new combi boiler and double-glazed windows, ensuring both comfort and energy efficiency. The property is offered chain-free, making it a hassle-free option for those looking to make a move. In conclusion, this property is a rare find in a sought-after location, offering a blend of modern amenities and traditional charm. A viewing is highly recommended to fully appreciate the potential this home has to offer.
Kitchen
3.455 x 2.429 (11'4" x 7'11")A modern fitted kitchen offering a range of black high gloss wall, base units and drawers, butchers chop effect work surfaces inset with a stainless steel drainer sink unit with mixer tap, electric cooker with gas hob and chimney extractor fan over, spot lighting to the kickboards, tiled flooring, gas central heated radiator and power points. Open plan access to the dining room.
Dining Room
3.455 x 3.549 (11'4" x 11'7")A front facing dining room with open plan access to the kitchen,ample dining space ,carpeted flooring, coving to the ceiling, gas central heated radiator and power points. Upvc front door leading onto the garden.
Lounge
4.356 x 3.496 (14'3" x 11'5")A well presented lounge having a feature wall with modern electric fire and wall lights,carpeted flooring ,coving to the ceiling, tv aerial, gas central heated radiator and power points. Access to the hallway.
Utility Room
 3.489 x 1.318 (11'5" x 4'3")Has two rear facing windows, work preparation surfaces, plumbing for a washing machine, power points and gas central heated radiator.
3.489 x 1.318 (11'5" x 4'3")Has two rear facing windows, work preparation surfaces, plumbing for a washing machine, power points and gas central heated radiator.
Landing
With access to all rooms.
Bedroom One
 3.334 x 3.518 (10'11" x 11'6")A front facing master bedroom with ample wardrobe space , gas central heated radiator and power points.
3.334 x 3.518 (10'11" x 11'6")A front facing master bedroom with ample wardrobe space , gas central heated radiator and power points.
Bedroom Two
3.448 x 3.334 (11'3" x 10'11")A front facing double bedroom with ample wardrobe space, gas central heated radiator and power points.
Bedroom Three
2.421 x 2.192 (7'11" x 7'2")Has a side facing window,wardrobe space , gas central heated radiator and power points.
Dressing Room
2.004 x 1.983 (6'6" x 6'6")With built in wardrobe space and wall mounted dressing table.
Bathroom
1.333 x 2.570 (4'4" x 8'5")Has a white 3 piece suite comprising of a push button w/c, hand wash basin and bath, complimentary tiled splash backs, laminate flooring and gas central heated radiator.
Gardens
 The garden to the front of the property is a good size and fully enclosed with stone wall and gated access, laid to lawn with planted boarders. To the rear of the property is a fully enclosed paved courtyard with a shed and gated access.
The garden to the front of the property is a good size and fully enclosed with stone wall and gated access, laid to lawn with planted boarders. To the rear of the property is a fully enclosed paved courtyard with a shed and gated access.
Garage
 3.05m x 6.10m (10 x 20)A detached garage with double door access, lighting and power points.
3.05m x 6.10m (10 x 20)A detached garage with double door access, lighting and power points.
LINK TO PROPERTY DETAILS
https://www.ideal-estates.co.uk/properties/16103687/sales
Energy Efficiency and Environmental Impact

Although these particulars are thought to be materially correct their accuracy cannot be guaranteed and they do not form part of any contract.
Property data and search facilities supplied by www.vebra.com
















