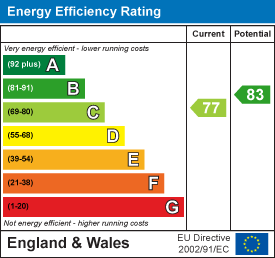
Argyle Estate Agents & Financial Services LTD
Tel: 01472 603929
Fax: 01472 603929
31 Sea View Street
Cleethorpes
DN35 8EU
Countess Close, New Waltham, Grimsby
£425,000 Sold (STC)
5 Bedroom House - Detached
- Exclusive Development Within New Waltham
- Spacious & Versatile FIVE Bedroom Family Home
- Two En-Suites & Family Bathroom
- Stunning Dual Aspect Lounge With Inglenook Fireplace
- Additional Living Room Overlooking The Rear Garden
- Modern Kitchen Diner & Utility Room
- Cloaks/WC & Boot Room
- Double Garage
- Private Rear Garden
- Excellent School Catchment
Nestled in an exclusive development off Station Road, this handsome five bedroom detached property offers spacious and superbly versatile family accommodation.
Built in 2007 by renowned local company Keigar Homes and later extended at the rear, the property boasts a generous dual aspect lounge with modern inglenook fireplace, a further living room overlooking the rear garden, a modern fitted kitchen diner and utility room. A useful boot room/study, and cloaks/wc complete the ground floor. Moving up to the first floor are five bedrooms, two en-suite shower rooms and a family bathroom. Externally there is a lovely private rear garden, ample driveway parking and a large integral double garage.
All in all an excellent family home occupying a lovely setting within New Waltham, ideally located within short walking distance of popular primary and secondary schools. Viewing highly recommended...Offered for sale with No Forward Chain.
ENTRANCE HALL
A central entrance hall with wood flooring, and staircase to the first floor.
LOUNGE
5.92 x 4.38 (19'5" x 14'4")Measured into fireplace
Featuring a wide inglenook fireplace incorporating a log burner. Of dual aspect having a bay window to the front and French doors opening onto the rear garden.
KITCHEN DINER
5.89 x 3.37 (19'3" x 11'0")Fitted with a range of neutral gloss units, contrasting work surfaces, peninsular breakfast bar, built-in twin ovens/microwave, induction hob with extractor over, and integrated fridge/freezer. Tiled floor. Front aspect window. Open access to:-
REAR LIVING ROOM
4.90 x 3.81 (16'0" x 12'5")Additional living space overlooking the rear garden. Includes full height windows, velux windows and French doors. Courtesy door to double garage.
UTILITY ROOM
2.51 x 1.46 (8'2" x 4'9")Providing further storage, integrated dishwasher, plumbing for a washing machine and dryer space.
CLOAK/WC
2.05 x 1.09 (6'8" x 3'6")Fitted with a wc and hand basin.
STUDY/BOOT ROOM
2.51 x 1.63 (8'2" x 5'4")Providing useful storage space, or study area.
FIRST FLOOR LANDING
L-shaped with two rear aspect windows and access to the loft - insulated and partially boarded.
BEDROOM 1
6.09 x 3.90 (19'11" x 12'9")To rear aspect, with two built-in storage cupboards/wardrobes.
EN - SUITE SHOWER ROOM
2.66 x 1.00 (8'8" x 3'3")Fitted with a shower enclosure, pedestal basin and wc. Heated towel rail.
BEDROOM 2
4.79 x 3.34 (15'8" x 10'11")To front aspect.
EN - SUITE SHOWER ROOM
1.85 x 1.45 (6'0" x 4'9")Fitted with a corner shower enclosure, pedestal basin and wc.
BEDROOM 3
3.64 x 2.81 (11'11" x 9'2")To front aspect.
BEDROOM 4
3.00 x 2.64 (9'10" x 8'7")To rear aspect.
BEDROOM 5
3.22 x 2.81 (10'6" x 9'2")To front aspect, currently used as a home office with built-in storage cupboard.
FAMILY BATHROOM
2.47 x 1.86 (8'1" x 6'1")Fully tiled, fitted with a pedestal basin, wc, and panelled bath with overheard shower. Heated towel rail.
OUTSIDE
Attractively situated within the cul de sac, the property is set open plan to the front having a double width driveway with access to the integral garage. The rear garden is very private, mainly laid to lawn and paved patio.
DOUBLE GARAGE
6.50 x 5.03 (21'3" x 16'6")With twin sectional front doors, and internal door opening into the property. With power, and housing the gas central heating boiler.
TENURE
FREEHOLD
COUNCIL TAX BAND
E
Energy Efficiency and Environmental Impact

Although these particulars are thought to be materially correct their accuracy cannot be guaranteed and they do not form part of any contract.
Property data and search facilities supplied by www.vebra.com




























