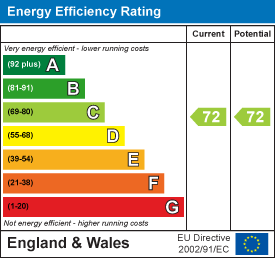
11 Front Street
Tynemouth
Tyne & Wear
NE30 4RG
The Links, Whitley Bay
Offers Over £699,950 Sold (STC)
6 Bedroom Maisonette
- RARE TO THE MARKET
- SIX GOOD SIZED BEDROOMS
- POSITIONED OVER THREE FLOORS
- PANORAMIC SEA VIEWS
- TWO RECEPTION SPACES
- CONTEMPORARY OPEN PLAN KITCHEN DINER WITH BIFOLDING DOORS
- PRIVATE WEST FACING COURTYARD AND DRIVEWAY PARKING
- STYLISHLY UPGRADED BATHROOMS
- IMMACULATELY PRESENTED THROUGHOUT
- WALKING DISTANCE OF LOCAL BEACHES, AMENITIES AND TRANSPORT LINKS
RARE OPPORTUNITY TO ACQUIRE THIS UNIQUE SIX BEDROOM MAISONETTE SET OVER THREE FLOORS WITH STUNNING SEA VIEWS ON WHITLEY BAY SEAFRONT
Brannen and Partners are delighted to welcome to the market this superb six bedroom maisonette, perfectly positioned on Whitley Bay seafront. Set over three floors, this impressive home offers six good sized bedrooms, two upgraded bathrooms aside two WC's. There are two reception spaces and a contemporary open plan kitchen/diner with bifolding doors, with much more to be explored. Perfect for family living and with panoramic sea views, this property must be seen to fully appreciate the size and everything this home has to offer.
Briefly comprising: Welcoming entrance vestibule acts as a convenient cloakroom, opening up into the ground floor, alongside stairs to the first floor. The contemporary open plan kitchen/diner is a fantastic space, with bifolding doors opening out to the private courtyard and a feature log burning stove to the centre of the room. There are a good range of fitted wall and base units in a high gloss finish with granite worktops. Integral appliances include; an induction hob, oven, microwave, extractor hood and dishwasher. A handy utility room can be accessed providing additional storage and access out to the side of the property. Situated to the rear, the family room/bar offers additional space to entertain family and friends, with fitted wall and base units and a door leading out to the courtyard. Additionally, a useful W.C sist adjacent to this room.
To first floor, the staircase opens up onto the impressive landing which offers open views towards St. Mary's Lighthouse. To the front of the property, the warm and inviting living room features Parquet flooring, a log burning stove and a large bay window to the front, overlooking the seafront with open views to the sea, lighthouse and towards the newly regenerated promenade and Spanish City. Alongside, the primary bedroom also benefits from a large bay window to the front, which again offers enviable views to the seafront, additionally boasting a feature fireplace with marble surround and gas fire. Mirroring the configuration, the second bedroom is ample in space and highly versatile. The upgraded family bathroom consists of a free standing bath, separate walk in rainfall shower, W.C., heated towel rail and wall mounted wash basin with storage beneath. Finished with marble effect tiling and pops of navy, the space is stylish and thoughtfully designed. A further bedroom sits to the rear of the first floor, currently being utilised as a home office making for another versatile space. To the rear there is a laundry room with plumbing for a washing machine and tumble dryer as well as a separate W.C and integral storage cupboard.
To the top floor the landing connects to three further double bedrooms and the upgraded shower room. Bedrooms four and five are of the same design fitted with Velux windows displaying sea views to the front. Bedroom six also incorporates a walk in dressing area leading into a snug area. The upgraded shower room has been thoughtfully configured to incorporate a walk in rainfall shower, vanity wash basin with storage, WC and heated towel rail.
Externally to the rear, is a west facing courtyard equipped with external power points whilst to the front is shared driveway.
Whitley Bay is a sought after and popular residential area idyllically positioned next to the beautiful North East Coastline. It has access to major road links as well as a fantastic range of local shops, bars and restaurants. Highly regarded schools are all within walking distance.
Entrance
2.57 x 1.48 (8'5" x 4'10")
Kitchen Diner
6.11 x 4.25 (20'0" x 13'11")
Utility Room
3.27 x 2.47 (10'8" x 8'1")
Downstairs WC
2.26 x 2.42 (7'4" x 7'11")
Bar
5.84 x 2.68 (19'1" x 8'9")
First Floor Landing
9.37 x 6.39 (30'8" x 20'11")
Living Room
4.70 x 4.74 (15'5" x 15'6")
Bedroom One
5.19 x 4.81 (17'0" x 15'9")
Bedroom Two
5.21 x 4.84 (17'1" x 15'10")
Bathroom
2.52 x 2.13 (8'3" x 6'11")
Bedroom Three
3.54 x 2.52 (11'7" x 8'3")
Laundry Room
2.12 x 2.09 (6'11" x 6'10")
First Floor WC
0.83 x 1.32 (2'8" x 4'3")
Second Floor Landing
2.26 x 0.93 (7'4" x 3'0")
Bedroom Four
4.20 x 4.22 (13'9" x 13'10")
Bedroom Five
3.72 x 4.16 (12'2" x 13'7")
Bedroom Six
3.49 x 3.78 (11'5" x 12'4")
Snug
4.64 x 2.29 (15'2" x 7'6")
Second Floor Shower Room
2.91 x 2.79 (9'6" x 9'1")
Rear Garden
Tenure
Leasehold - 990 years remaining
Energy Efficiency and Environmental Impact

Although these particulars are thought to be materially correct their accuracy cannot be guaranteed and they do not form part of any contract.
Property data and search facilities supplied by www.vebra.com



























