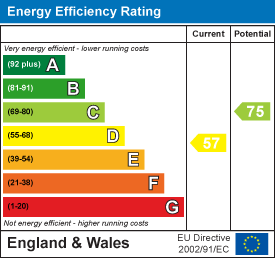
18/20 Stamford Street
Stalybridge
Cheshire
SK15 1JZ
Greenhurst Cottage, Greenhurst Lane, Ashton-Under-Lyne
Price £480,000 Sold (STC)
3 Bedroom House - Detached
- Substantial Detached Cottage
- 3 Well Proportioned Bedrooms - Potential to reconfigure to 4 Bedrooms
- Highly Regarded Cul de Sac Location
- Delightful Landscaped Mature Garden
- Extensive Living Accommodation
- Retained Character Features Throughout
- Ample Off Road Parking Plus Double Garage
- Close to Ashton Golf Club
- Internal Inspection Simply Essential
Whilst retaining much of its inherent charm, character and cottage feel this substantial detached property offers family sized accommodation which has been augmented with a further delightful sun room. Only an internal inspection will fully reveal the size, quality and character this executive detached property provides. The size of the first floor accommodation would lend itself to be reconfigured to provide a fourth bedroom (if required). The delightful family home is set within a good sized mature garden plot which is a particular feature with its thoughtfully laid out differing sections including substantial sun terrace, lawned gardens, water features and allotment style sections.
The property occupies a pleasant position in a well regarded residential cul de sac location that is well placed for all local amenities with several junior and high schools being within easy reach. Ashton Town Centre's bus, train and Metrolink stations provide excellent commuter links, there are several countryside walks also within close proximity as is Ashton Golf Club.
Contd......
The Accommodation briefly comprises:
Entrance Porch, Reception Dining Hallway, Lounge with feature fireplace, Sun Room, Farm House style Kitchen, Cloaks/WC, Utility Room, access Passageway with further Utility Amenities, Home Office, access to integral Garage
To the first floor there are three well proportioned Bedrooms (two of which have En-suite Shower Rooms), plus further Family Bathroom
Externally the property sits in a good sized, mature, garden plot which has been landscaped with several features and a wide variety of border plants and shrubs.
The Accommodation in Detail:
Entrance Porch
1.68m x 1.17m (5'6 x 3'10)Two double glazed windows, tiled floor
Reception Dining Hallway
4.60m x 4.62m (15'1 x 15'2)Feature brick inset fireplace, built-in alcove storage cupboard, central heating radiator, understairs cupboard, further central heating radiator, double glazed box bay window, recessed spotlights
Inner Hallway Area
4.62m x 2.24m (15'2 x 7'4)
Lounge
4.62m x 4.60m (15'2 x 15'1)Feature fireplace having living flame, coal effect gas fire, double glazed box bay window, laminate flooring
Sun Room
5.03m x 4.11m (16'6 x 13'6)Laminate flooring, double glazed window plus two double glazed French doors, central heating radiator
Farmhouse Style Kitchen
5.49m reducing to 3.00m x 4.14m reducing to 3.07mInset Belfast sink, range of wall and floor mounted units, part tiled, tiled floor, central heating radiator, recessed spotlights, two double glazed windows
Cloaks/WC
Low level WC, wash hand basin, tiled floor, double glazed window, central heating radiator, built-in storage cupboard
Utility Room
3.00m x 1.88m (9'10 x 6'2)Single drainer stainless steel sink unit, range of wall and floor mounted units, matching wooden worktops, integrated fridge/freezer, part tiled, double glazed window, central heating radiator
Rear Storage Passageway
Full range of built in storage cupboards, three double glazed Velux windows, double glazed windows, tiled floor, central heating radiator, recessed spotlights, plumbed for automatic washing machine and dryer
Home Office
1.91m c 1.73m (6'3 c 5'8)Laminate flooring, double glazed window, central heating radiator
First Floor:
Landing
Double glazed window, central heating radiator
Bedroom (1)
4.62m x 4.57m (15'2 x 15'0)Feature fireplace, double glazed window, central heating radiator
En-suite
2.44m x 2.21m (8'0 x 7'3)Shower cubicle, wash hand basin with vanity storage unit below, fully tiled, tiled floor, loft access, heated towel rail/radiator, recessed spotlights
Bedroom (2)
4.29m reducing to 3.00m x 3.71m reducing to 2.08mDouble glazed window, central heating radiator
En-suite
2.01m x 1.09m (6'7 x 3'7)Shower cubicle, wash hand basin, vanity storage unit below, low level WC, fully tiled, tiled floor, heated chrome towel rail/radiator
Bedroom (3)
4.65m x 4.62m maximum measurement (15'3 x 15'2 maxFitted wardrobes, central heating radiator, double glazed window, plus feature circular double glazed window
Family Bathroom
2.97m x 2.21m (9'9 x 7'3)Free standing claw foot bath with Victorian style shower tap attachment, separate shower cubicle, pedestal wash hand basin, low level WC, tiled floor, part tiled walls, double glazed window, loft access, central heating radiator
Externally:
The property occupies a substantial mature garden plot with numerous features including sun terraces, lawned sections, fruit trees, allotment style vegetable beds, outside lighting, water features, storage shed.
To the front of the property there is a block paved driveway providing off road parking for several vehicles, this leads to an Integral Double Garage (19'4 x 15'6 maximum) with electronically operated up and over door, power and lighting.
Energy Efficiency and Environmental Impact

Although these particulars are thought to be materially correct their accuracy cannot be guaranteed and they do not form part of any contract.
Property data and search facilities supplied by www.vebra.com

































