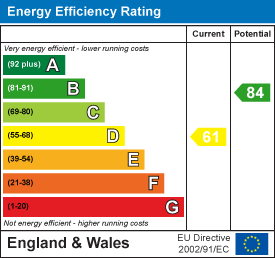
129a High Street,
Old Town
Stevenage
Hertfordshire
SG1 3HS
Sweyns Mead, Stevenage
£425,000 Sold (STC)
3 Bedroom House - Detached
- Detached House
- Three bedrooms
- Three Reception Rooms
- Rear garden
- Garage
- Sought after location
- CHAIN FREE
Mather Estates are delighted to present this charming CHAIN FREE three-bedroom detached family home located in the highly sought-after Chells Manor area of Stevenage.
Perfectly positioned for modern family living, this property is less than a mile from The Nobel School, within easy reach of two excellent primary schools, and just three miles from Stevenage train station, offering direct links into London. A nearby parade of shops, including a pharmacy and a convenience store, ensures everyday essentials are always close at hand.
Step inside to discover a home filled with warmth and character. The spacious lounge features a beautiful bay window and a cozy fireplace, creating a welcoming space to relax with family or entertain guests. This flows seamlessly into a dining area and a bright conservatory that opens onto the garden – ideal for enjoying summer evenings or creating a versatile living space. The kitchen boasts a range of base and wall units, offering plenty of storage for culinary adventures. Upstairs, you’ll find three generously sized bedrooms, including a principal bedroom with an ensuite toilet, complemented by a well-appointed family bathroom.
Outside, the property features a delightful enclosed rear garden, providing a private sanctuary for outdoor dining, gardening, or simply soaking up the sun. The location ensures convenience with nearby schools, shops, and other local amenities.
Front door into:
Entrance Hall:
Stairs to first floor and door to:
Lounge/Diner
7.90m x 3.94m (25'11" x 12'11")Lovely sized room, feature bay window leading through to dining area with sliding doors to conservatory and door opening to:
Kitchen
3.48m x 2.41m (11'5" x 7'11")Range of base and wall cupboards, fridge freezer, oven, space for washing machine, window to rear, door to side of property and garage.
Conservatory
Good sized conservatory, neutral decoration and carpet, radiator, french doors opening out onto garden.
First Floor Landing:
Radiator, loft access, storage cupboard and doors to:
Bedroom One
4.85m x 2.72m (15'11" x 8'11")Excellent sized room, range of fitted wardrobes, and door opening to ensuite toilet.
Bedroom Two
3.33m x 2.72m (10'11" x 8'11")Window to rear, fitted wardrobes, and radiator.
Bedroom Three
2.11m x 3.33m (6'11" x 10'11")Single room with double wardrobe and radiator.
Bathroom
Bath with shower over, low level WC and sink, opaque window to rear.
Garden:
Paved patio seating area leading to garden mainly laid to lawn and enclosed by panel fencing.
Garage:
With up and over door.
Energy Efficiency and Environmental Impact


Although these particulars are thought to be materially correct their accuracy cannot be guaranteed and they do not form part of any contract.
Property data and search facilities supplied by www.vebra.com












