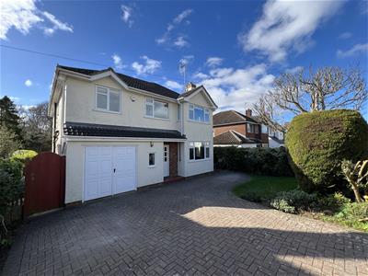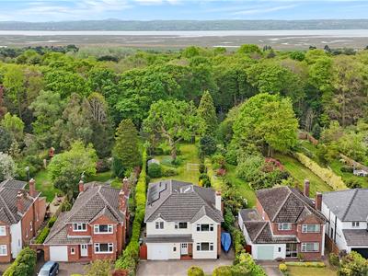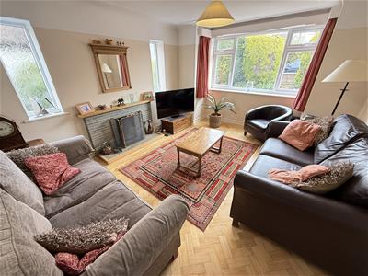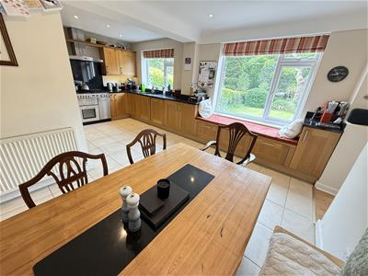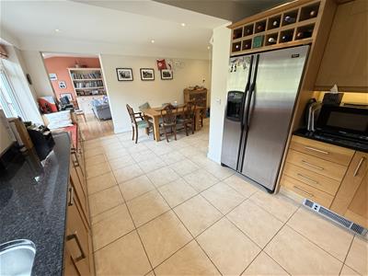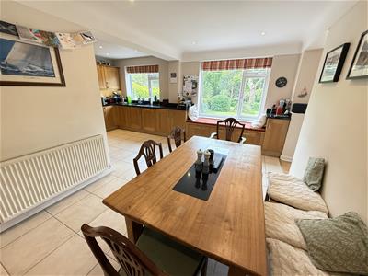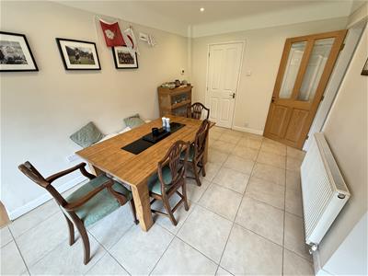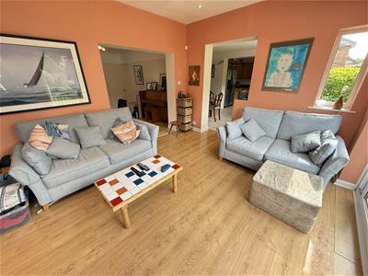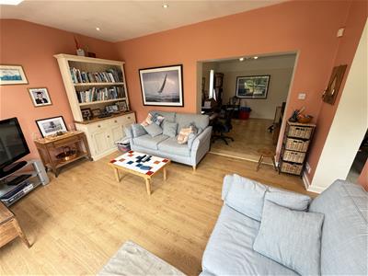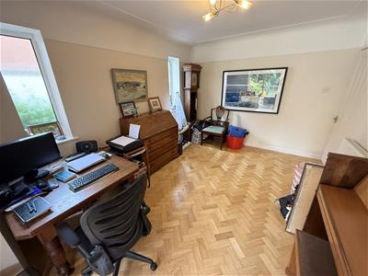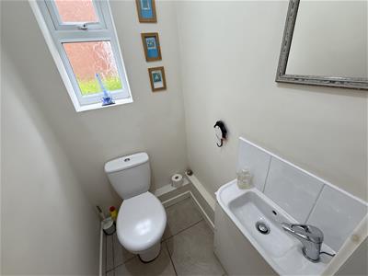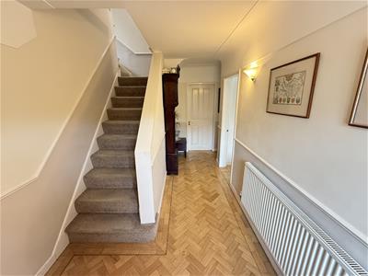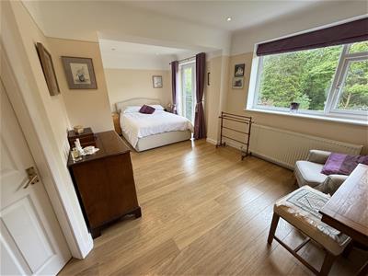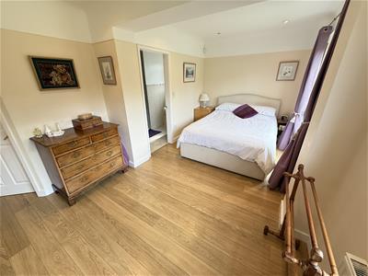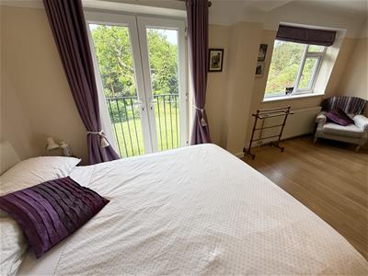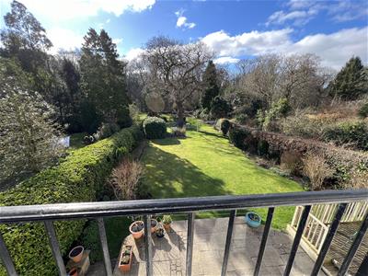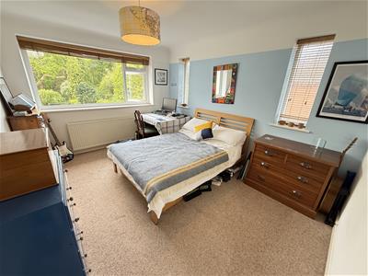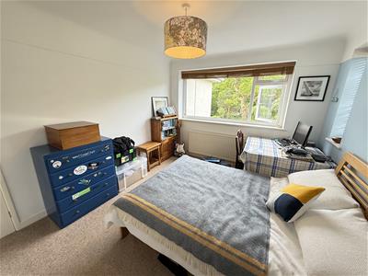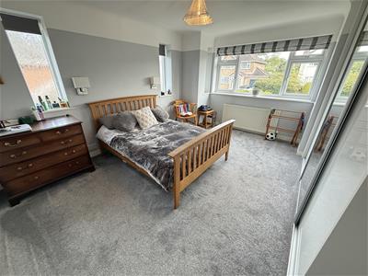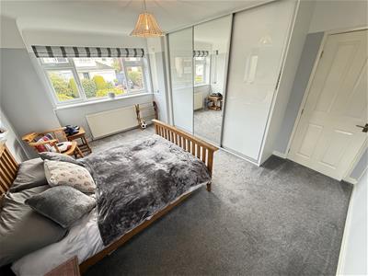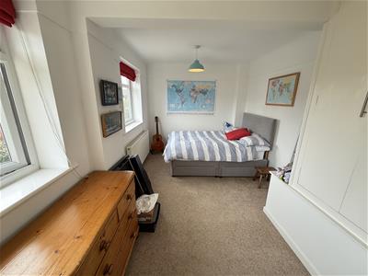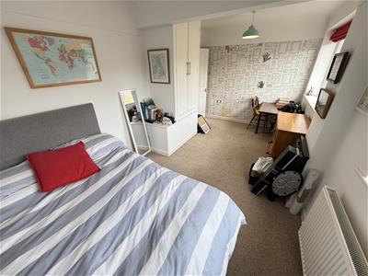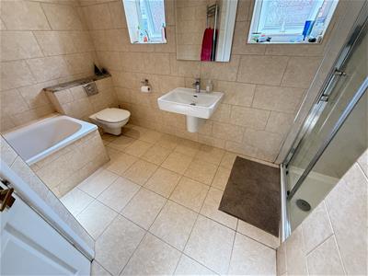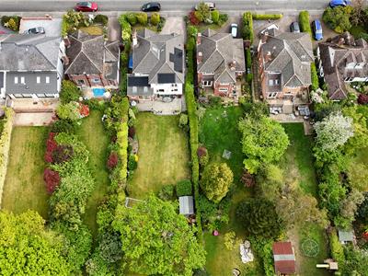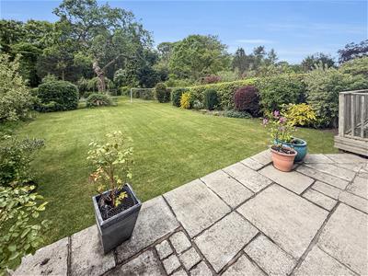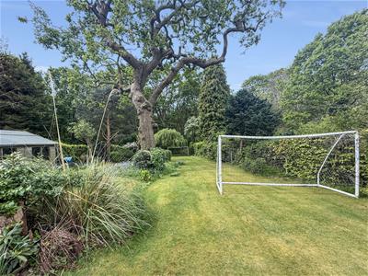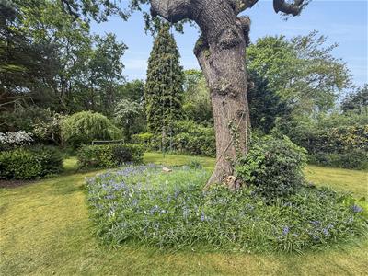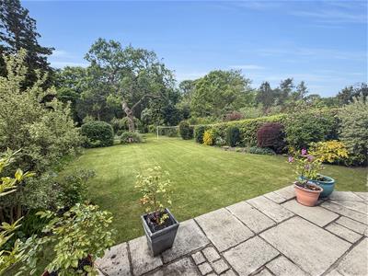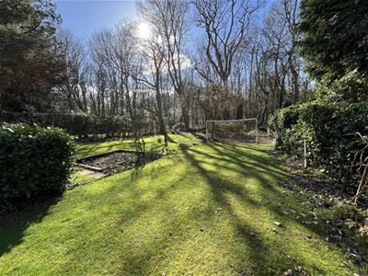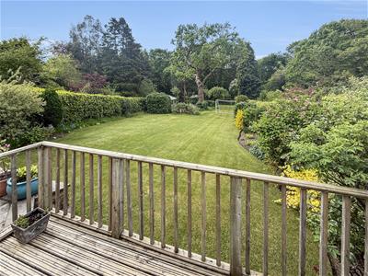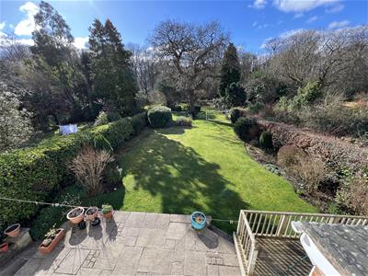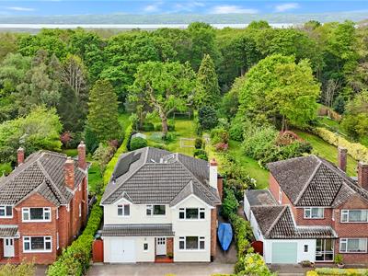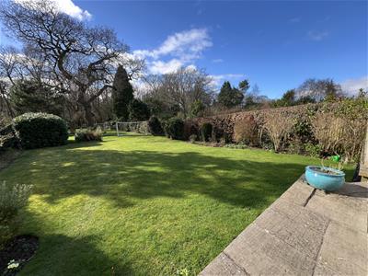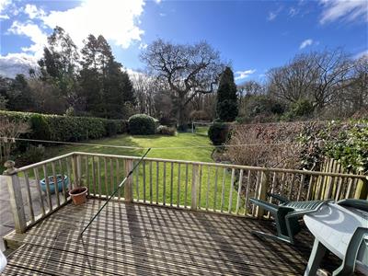Dee Park Road, Gayton, Wirral
£735,000 Under Offer
4 Bedroom House - Detached
- Four Bedroom Detached
- Extended
- Huge Rear Garden
- Backing onto Woodland
- South Facing
- Three Reception Rooms
- Two Bathrooms & W.C
- Garage & Driveway
- Must View
**Four Bedroom Detached Family Home - Extended - South Facing - Backing Onto Woodland - Sought After Gayton**
Hewitt Adams is excited to offer to the market this exceptional family home. EXTENDED - the property offers four generous DOUBLE bedrooms, THREE RECEPTIONS ROOMS and 2.5 BATHROOMS.
The rear garden is truly remarkable and is a TREMENDOUS SIZE. Backing onto WOODLAND - the garden is SOUTH FACING and benefits from plenty of sunlight.
Located on the SOUGHT AFTER Dee Park Road in Gayton, this large family home is sure to get plenty of interest given its SIZE, LOCATION and hard to beat garden!
In brief the accommodation affords: entrance hall, lounge, dining room / office, sitting room, open-plan kitchen diner, utility and w.c. Upstairs there are FOUR DOUBLE BEDROOMS - including an en-suite, and the main bathroom.
The rear bedrooms OVERLOOK the stunning rear garden. With recently fitted solar panels that help minimise household expenditure and will overtime generate income.
With off-road driveway parking, garage and a large Southerly facing rear garden that backs onto the woods behind. Call Hewitt Adams on 0151 342 8200 to view.
Front Entrance
Into:
Hall
Parquet flooring, radiator, power points, cupboard
Lounge
3.73 x 4.84 (12'2" x 15'10")Double glazed windows, radiator, power points, fireplace, parquet flooring
Dining Room / Office
4.11 x 3.73 (13'5" x 12'2")Parquet flooring, radiator, power points, opens to:
Sitting Room
4.40 x 3.73 (14'5" x 12'2")Double glazed sliding doors, radiator, power points, velux, opens into:
Kitchen Diner
5.63 x 5.67 (18'5" x 18'7")Large OPEN-PLAN kitchen diner with fitted wall and base units, integrated appliances, inset sink, double glazed windows, tiled floor, door into:
Utility
Tiled floor, side door, door into garage, space and plumbing for washing machine and dryer, inset sink
W.C
W.C, wash hand basin, double glazed window, tiled floor
UPSTAIRS
Bedroom One
5.7 x 3.68 (18'8" x 12'0")Double glazed window, Juliet balcony with views across the garden to the woods beyond, radiator, power points, dressing room, door into:
En-Suite
Shower, low level W.C, wash hand basin, tiled floor, towel rail, double glazed window
Bedroom Two
3.74 x 4.59 (12'3" x 15'0")Double glazed window, radiator, power points, wardrobes
Bedroom Three
5.13 x 2.73 (16'9" x 8'11")Double glazed windows, radiator, power points
Bedroom Four
3.02 x 4.00 (9'10" x 13'1")Double glazed window with views across the garden to the woods beyond, radiator, power points
Bathroom
Bath, Shower, low level W.C, wash hand basin, tiled, double glazed window
EXTERNALLY
Front Aspect - Large driveway with off-road parking for at least three cars. Side gate access to the rear. Garage access.
Rear Aspect - A WOW-FACTOR rear garden that has to be seen to be appreciated! SOUTH FACING and BACKING ONTO WOODLAND - this is the perfect family garden. With a raised timber-deck, patio and an expansive lawned rear garden. The garden is HUGE - and gets a tremendous amount of sun!
Although these particulars are thought to be materially correct their accuracy cannot be guaranteed and they do not form part of any contract.
Property data and search facilities supplied by www.vebra.com

