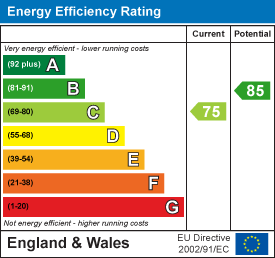
Chris Hamriding Lettings & Estate Agents
Email: sales@chrishamriding.co.uk; lettings@chrishamriding.co.uk
15 Market Square
Sandbach
CW11 1AA
Birch Valley Road, Kidsgrove
Offers Over £400,000
4 Bedroom House - Detached
Take a moment to view our guided & aerial tour of this fantastic family home and immerse yourself in it’s picturesque surroundings.
Offered for sale with freehold tenure and situated on the fringe of a highly sought after development, being placed close to local nature walks and bridlepaths. This superb four bedroom home offers a lifestyle like no other with generous internal accommodation across the two floors and a superb, private garden to the rear, making this an ideal purchase for any upsizing family! The house itself sits at the head of the cul-de-sac on the periphery of 'Birchenwood Country Park', which is a desirable residential area, benefitting from convenient access from the A50 and good access to the A500 as well as wide range of the local amenities that Kidsgrove has to offer.
Accompanying this wonderful home are a number of notable features worthy of mention, some of which include:- double glazing throughout, gas central heating, a handy downstairs cloakroom, an open plan breakfast kitchen complete with shaker style units and a range of integrated appliances, plus a separate handy utility room! In addition, there are two formal reception rooms to the ground floor, with a large dining room located at the front of the home and a lounge towards the rear with French doors overlooking the private rear garden.
The first floor has a spectacular landing with access to all four well-balanced bedrooms. The principal suite enjoys a wealth of built-in robes and contemporary en-suite facilities, bedrooms two and three are also double rooms plus a single fourth room, whilst the family bathroom also has a neutral sanitary suite.
Externally, the rear garden enjoys a private, wooded aspect, perfect for enjoying all year-round. The home also enjoys an attached double garage, currently utilised as a workshop and a mature garden to the front.
To fully appreciate the property's true size, potential and location, early viewing is highly advised!
Accommodation
Entrance Hall
3.991 x 2.461 (13'1" x 8'0")
Cloakroom
2.110 x 1.197 (6'11" x 3'11")
Lounge
4.362 x 4.105 (14'3" x 13'5")
Dining Room
4.137 x 2.735 (13'6" x 8'11")
Kitchen/Breakfast Room
3.634 x 3.531 (11'11" x 11'7")
Utility
2.358 x 1.512 (7'8" x 4'11")
First Floor Landing
3.637 x 3.407 (11'11" x 11'2")
Bedroom One
4.382 x 3.382 (14'4" x 11'1")
En-suite
3.620 x 1.003 (11'10" x 3'3")
Bedroom Two
3.856 x 3.787 (12'7" x 12'5")
Bedroom Three
2.852 x 2.743 (9'4" x 8'11")
Bedroom Four
2.902 x 2.098 (9'6" x 6'10")
Family Bathroom
2.011 x 1.817 (6'7" x 5'11")
Double Garage
5.231 x 4.703 (17'1" x 15'5")
Energy Efficiency and Environmental Impact

Although these particulars are thought to be materially correct their accuracy cannot be guaranteed and they do not form part of any contract.
Property data and search facilities supplied by www.vebra.com























