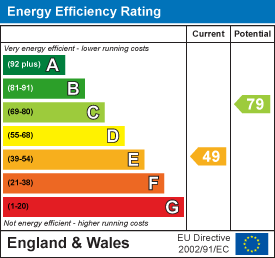.png)
1st Call Sales & Lettings
Tel: 01702 616416
193 Woodgrange Drive
Southend On Sea
Essex
SS1 2SG
Christchurch Road, Southend-On-Sea
£400,000 Sold (STC)
4 Bedroom House - Detached
- Detached Family Home
- In Need Of General Modernisation But Offering Great Potential
- Four Bedrooms
- Two Living Rooms
- Modern Fitted Kitchen
- Off Street Parking
- Approx. 70' West Facing Rear Garden
- No Onward Chain
- Viewing Advised
This four bedroom detached family home is in need of general modernisation but is situated in a great location offering easy access to Southend East rail station, local shops and schools as well as the city centre and is being offered for sale with no onward chain. Offering two separate living rooms the ground floor also offers a good sized kitchen with utility room and cloakroom whilst to the first floor are four bedrooms and a wet room with separate W.C. With off street parking and an approx. 70' west facing rear garden the property offers great potential and viewing is advised.
Accommodation Comprising
Front door providing access to...
Entrance Hall
Radiator, staircase to first floor, understairs storage cupboard, laminate wood flooring, dado rail, coved ceiling, doors off to...
Lounge
 4.55m into bay x 3.66m (14'11 into bay x 12')Double glazed bay window to front, radiator, laminate wood flooring, coved ceiling...
4.55m into bay x 3.66m (14'11 into bay x 12')Double glazed bay window to front, radiator, laminate wood flooring, coved ceiling...
Dining Room
 3.66m x 3.10m (12' x 10'2)Part glazed door to rear, radiator, feature cast iron fireplace with tiled inserts...
3.66m x 3.10m (12' x 10'2)Part glazed door to rear, radiator, feature cast iron fireplace with tiled inserts...
Kitchen
 3.66m x 3.35m (12' x 11')Fitted with a comprehensive range of modern base units with toning roll edged working surfaces over, inset single drainer sink unit, integrated five burner gas hob with extractor hood over, separate integrated eye level oven, integrated fridge and dishwasher, matching range of wall mounted units, laminate wood flooring, coved ceiling, two double glazed windows to side, door to...
3.66m x 3.35m (12' x 11')Fitted with a comprehensive range of modern base units with toning roll edged working surfaces over, inset single drainer sink unit, integrated five burner gas hob with extractor hood over, separate integrated eye level oven, integrated fridge and dishwasher, matching range of wall mounted units, laminate wood flooring, coved ceiling, two double glazed windows to side, door to...
Utility Room
 3.33m x 2.39m (10'11 x 7'10)Window and double glazed door to side, stainless steel sink unit, radiator, doors off to...
3.33m x 2.39m (10'11 x 7'10)Window and double glazed door to side, stainless steel sink unit, radiator, doors off to...
Cloakroom
2.13m x 1.93m (7' x 6'4)Low level W.C., louvre style window to side, door to rear...
Boiler Cupboard
2.13m x 1.24m (7' x 4'1)Wall mounted gas central heating & hot water boiler, window to rear...
First Floor Landing
Built in storage cupboard, loft access, doors off to...
Bedroom 1
 4.75m x 3.84m (15'7 x 12'7)Three double glazed windows to front, radiator, coved ceiling...
4.75m x 3.84m (15'7 x 12'7)Three double glazed windows to front, radiator, coved ceiling...
Bedroom 2
 3.68m x 3.07m (12'1 x 10'1)Double glazed window to rear, radiator, coved ceiling...
3.68m x 3.07m (12'1 x 10'1)Double glazed window to rear, radiator, coved ceiling...
Bedroom 3
 2.74m x 2.46m (9' x 8'1)Double glazed window to side, radiator...
2.74m x 2.46m (9' x 8'1)Double glazed window to side, radiator...
Bedroom 4
 3.35m x 2.16m (11' x 7'1)Double glazed window to rear, radiator...
3.35m x 2.16m (11' x 7'1)Double glazed window to rear, radiator...
Separate W.C.
White low level W.C., louvre style window to side...
Wet Room
 2.41m x 2.01m (7'11 x 6'7)Large glazed walk in shower cubicle, vanity wash hand basin, heated towel rail, radiator, built in airing cupboard housing hot water cylinder, obscure double glazed window to side...
2.41m x 2.01m (7'11 x 6'7)Large glazed walk in shower cubicle, vanity wash hand basin, heated towel rail, radiator, built in airing cupboard housing hot water cylinder, obscure double glazed window to side...
Externally
Front Garden
Providing off street parking space...
Rear Garden
 West facing, approx. 70' in depth...
West facing, approx. 70' in depth...
Energy Efficiency and Environmental Impact

Although these particulars are thought to be materially correct their accuracy cannot be guaranteed and they do not form part of any contract.
Property data and search facilities supplied by www.vebra.com

