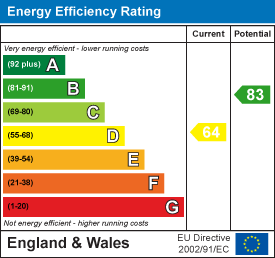.png)
Hunt Frame Lettings Estate Agents (Hunt Frame Lettings Ltd T/A)
Tel: 01323 416123
Email: info@huntframe.co.uk
16 Cornfield Road
Eastbourne
East Sussex
BN21 4QE
St. Annes Road, Eastbourne
Price Guide £144,950
1 Bedroom Flat - Purpose Built
- PURPOSE BUILT
- ONE BEDROOM
- SITTING ROOM
- REFITTED KITCHEN
- REFITTED BATHROOM
- BALCONY
- INNER HALL
- NON ALLOCATED PARKING
- CLOSE TO THE STATION
- CLOSE TO THE TOWN CENTRE
MODERN ONE BEDROOM PURPOSE BUILT APARTMENT, IN A SOUGHT AFTER ELEVATED POSITION IN UPPERTON, EASTBOURNE. Presenting a SITTING ROOM, MODERN REFITTED KITCHEN, BEDROOM and MODERN REFITTED BATHROOM. In addition there is a LOVELY BALCONY with DISTANT SEA and TOWN VIEWS. Non allocated PARKING to the side aspect.
Well placed with access to nearby parks and bus routes and within walking distance of the mainline train station and town centre. There are extensive shopping facilities within the town and the new Beacon complex offers a large range of shops and a cinema.
Entrust Hunt Frame’s experienced property professionals with the sale of your property, delivering the highest standards of service and communication.
COMMUNAL ENTRANCE
Staircase and lift to upper floors.
ENTRANCE
Private entrance door into the apartment, lobby with an oak internal door to the sitting room.
SITTING ROOM
3.73m max x 2.82m (12'3 max x 9'3)Electric convector heater with UPVC double glazed windows overlooking the front aspect and balcony with double opening UPVC double glazed doors giving access to the same, storage cupboard, doors to bedroom, kitchen and inner hallway.
BALCONY
2.92m x 1.27m (9'7 x 4'2)Lovely balcony and seating area with glazing to front with a tree lined and distant town and sea views.
KITCHEN
2.31m x 1.91m (7'7 x 6'3)Recently refitted by the current owners with a modern range of floor standing and wall mounted units with complementary worktops, stainless steel sink unit with mixer tap and drainer, brick effect tiled splashbacks, space for an under work top fridge/freezer, inset electric single oven with four ring hob and extractor over, contemporary vinyl flooring, UPVC double glazed window overlooking the side aspect.
BEDROOM
2.67m x 1.73m (8'9 x 5'8)Bedroom with a UPVC double glazed window offering light from the sitting room.
INNER HALL
Presenting additional storage space with a double glazed window to the side aspect, door to the bathroom.
BATHROOM
2.31m x 1.60m (7'7 x 5'3)Refitted by the current owners with a white suite comprising of a panelled bath with shower attachment, low level Wc and wash hand basin, contemporary tiling to the walls, wall mounted cupboard, additional storage cupboard with plumbing and space for a washing machine, contemporary vinyl flooring, UPVC double glazed window to the side aspect.
PARKING
Non-allocated parking to the side of the property.
OUTGOINGS
LEASE IS 999 YEARS FROM MARCH 1972 - 947 YEARS REMAINING
MAINTENANCE - APPROX £1450 PA
GROUND RENT - APPROX £20 PA
COUNCIL TAX BAND A
DETAILED ‘KEY FACTS FOR BUYERS’ ARE AVAILABLE IN THE LINK BELOW
Disclaimer: Whilst every care has been taken preparing these particulars their accuracy
cannot be guaranteed and you should satisfy yourself as to their correctness. We have not been able to check outgoings, tenure, or that the services and equipment function properly, nor have we checked any planning or building regulations. They do not form part of any contract. We recommend that these matters and the title be checked by someone qualified to do so.
Energy Efficiency and Environmental Impact

Although these particulars are thought to be materially correct their accuracy cannot be guaranteed and they do not form part of any contract.
Property data and search facilities supplied by www.vebra.com











