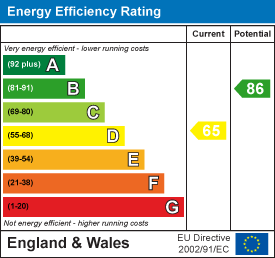
27 Market Place
Hatfield
Hertfordshire
AL10 0LJ
Broadwater Crescent, Welwyn Garden City
Chain Free £425,000 Sold (STC)
3 Bedroom House - End Terrace
- Modernised, three bedroom, end terrace family home with no onward chain in the popular Broadwater area.
- Walking distance of town centre, station & school.
- Living room with bay window to front.
- Refitted kitchen, built in appliances, bi-fold doors opening to the rear garden.
- Galleried landing & three bedrooms to first floor.
- Refitted bathroom and ground floor wc.
- Double glazing and gas fired radiator central heating with combination boiler.
- Low maintenance rear garden with full width patio & access to the home office/gym.
- Gym/office/ garage "some works required".
- Private off street parking for approximately three vehicles.
Chain free recently modernised, three-bedroom end terrace, family home. Conveniently situated in the ever-popular Broadwater area within walking distance of the town centre, train station and schools.
This delightful family home has been much improved by the present owners and briefly comprises of entrance hall, refitted ground floor WC, lounge with bay window, refitted kitchen/diner with built in appliances and bi-folding doors, opening on to the full width patio and leading to the rear garden. Galleried landing, master bedroom with bay window, two further bedrooms, one with fitted wardrobes, refitted bathroom.
The house is double glazed and has gas fired radiator central heating with modern combination boiler.
Outside there is a full width driveway to front, providing private off street parking for around three vehicles and giving access to the potential home office/gym/garage. The rear garden has a full width patio to the immediate rear with bi-folding doors opening on to the kitchen/diner and lawn.
Please call our team on 01707 270777 or email us at hatfield@matherestates.com to arrange your viewing.
Entrance Hall
Double glazed entrance door to front, stairs to first floor with storage under, open plan, tiled floor, door to:
Storm Porch
Double glazed door to entrance hall, external storage cupboard and light.
Living Room
4.27m x 3.58m (14'0" x 11'9")Two double glazed UPVC windows to front, wood effect floring with underfloor heating,
Refitted Kitchen/Diner
3.73m x 4.58m (12'3" x 15'0")Fitted range of wall and base units, complimentary Quartz work surfaces and tiled splash back, sink/drainer with mixer tap, chimney style stainless steel extractor hood over, integrated dishwasher, built in double oven, space for American style fridge/freezer, induction hob, island with built in storage and space for slimline wine cooler, cupboard housing washing machine, tiled floor, double glazed UPVC bi-fold doors to rear, cupboard, inset spot lights, television point, door to:
Refitted Ground Floor Wc
1.52m x 0.76m (5'0" x 2'6")Refitted suite comprising of dual flush wc with interegrated wash hand basen with mixer tap, tiled flooring, stainless steel towl rail.
Galleried Landing
Storage cupboard, door to:
Bedroom One
4.56m x 2.44m (15'0" x 8'0")Two double glazed UPVC windows to front, access to loft, radiator.
Bedroom Two
2.55m x 3.35m (8'4" x 11'0")Double glazed UPVC window to rear, two built in double wardrobes, radiator.
Bedroom Three
2.92m x 2.68m (9'7" x 8'10")Double glazed UPVC window to front, radiator.
Refitted Bathroom
1.70m x 1.98m (5'7" x 6'6")Comprising of panel enclosed bath/shower, double glazed UPVC Window to rear, radiator, wall mounted cupboard, pedestal wash hand basin with mixer tap, complimentary wall tiling.
Gym/Home office/garage
5.75m x 1.75m (18'10" x 5'9")Recently constructed with the potential for numerouse uses and requiring some finishing works to create your required space, doorway to rear, opening to:
Private Driveway
Providing off street parking for around three vehicles, exterior lighting, access to the potential gym/office/garage space.
Private Rear Garden
Full width patio to the immediate rear extending to a lawn, water tap, fenced to boundaries, exterior lighting, power points, gate to side for access to the gym/office space.
Energy Efficiency and Environmental Impact

Although these particulars are thought to be materially correct their accuracy cannot be guaranteed and they do not form part of any contract.
Property data and search facilities supplied by www.vebra.com





























