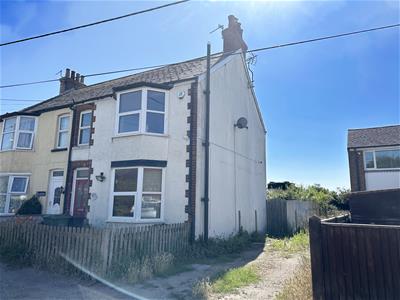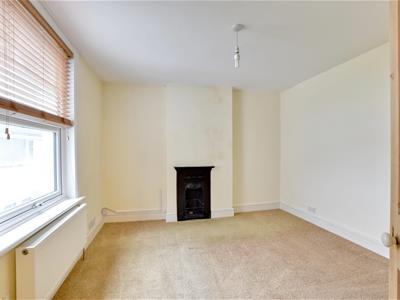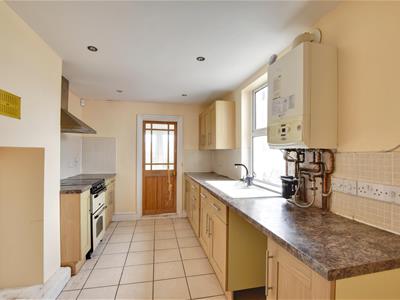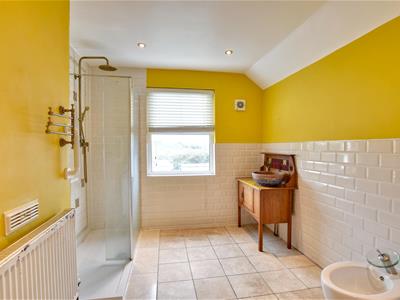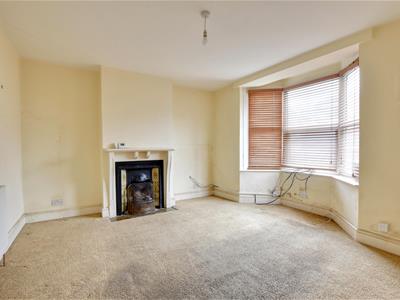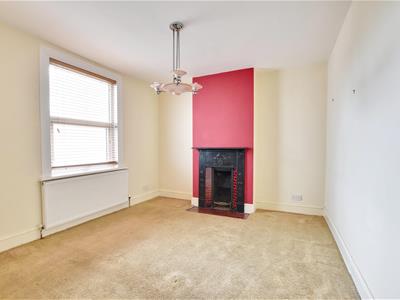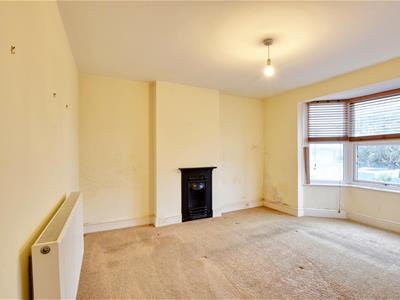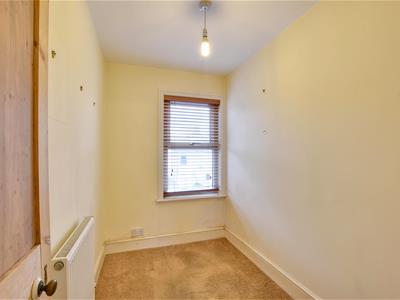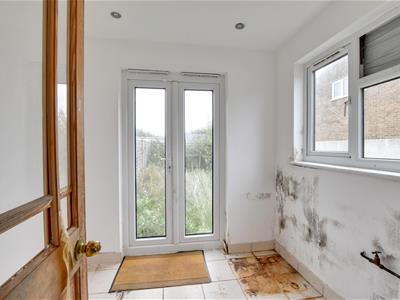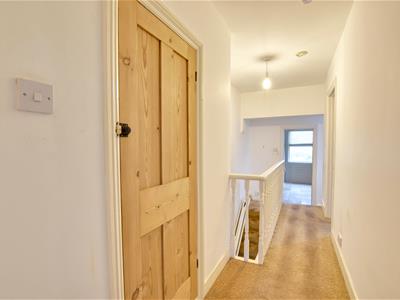
The Estate Office
20 Cinque Ports Street
Rye
East Sussex
TN31 7AD
Tram Road, Rye Harbour, Rye
£290,000
3 Bedroom House - Attached
- Semi Detached Home
- Three Bedrooms
- Shower Room
- Utility/Garden Room
- Opportunity to Enhance
- Village Location
- Offered CHAIN FREE.
- COUNCIL TAX BAND - C
- EPC - F
Rush Witt & Wilson are pleased to offer a substantial semi detached village home.
The well proportioned accommodation comprises of living room, dining room, kitchen, utility/garden room.
On the first floor there are three bedrooms and a shower room.
There is an opportunity to enhance by undertaking further modernisation and improvement works.
The property is being offered chain free and will appeal broadly being considered equally suitable as a main residence, second home or investment purchase.
For further information and to arrange a viewing, please contract our Rye Office 01797 224000.
Locality
Roseheath is located on an unmade lane within the picturesque coastal village of Rye Harbour only a short walk from the estuary of the River Rother and the beach.
The village offers a general store, cafe, public house / restaurant, parish church, gallery and a community hall. As well as a yacht club and mooring / launching facilities.
The Rye Harbour Nature Reserve, with Visitor Centre, is a Site of Special Scientific Interest, readily accessible and gives access to miles of shingle beach extending to Winchelsea Beach and on to the cliffs at Fairlight. This forms part of the stunning coastline of the Rye Bay.
Hallway
Door to the front, understairs storage area, stairs to the first floor landing, door leading into:
Living Room
4.17m x 4.01m (13'8" x 13'2" )Bay window to front, open fireplace with decorative tile inset and painted wood surround.
Dining Room
3.56m x 3.38m (11'8" x 11'1")Window to rear, open fireplace.
Kitchen
4.09m x 2.51m (13'5" x 8'3")Window to side, fitted with a range of wall and base units, complimenting worksurface with inset sink unit, space and point for cooker, space and plumbing for washing machine, space for fridge/freezer, space and plumbing for dishwasher, wall mounted calor gas fired boiler and door leading into:
Utility/Garden Room
2.29m x 1.96m (7'6" x 6'5")Window to side, double doors to rear, space and plumbing for washing machine.
First Floor
Split Level Landing
Small window to side, built in cupboard, access to loft space and doors off to the following:
Bedroom
4.31m x 3.5m (14'1" x 11'5")Bay window to front, ornamental fireplace.
Bedroom
2.59m x 1.65m (8'6" x 5'5")Window to front.
Bedroom
3.52m x 3.37m (11'6" x 11'0")Window to front, ornamental fireplace.
Shower Room
3.19m x 2.56m (10'5" x 8'4")Window to rear, Walk in shower, low level wc, bidet, wash stand with bowl, tiled floor.
Rear Garden
Incorporates a gravelled terrace, small patio area and lawn. Partially walled with pedestrian gates leading to side path.
Agents Note
None of the services or appliances mentioned in these sale particulars have been tested.
It should also be noted that measurements quoted are given for guidance only and are approximate and should not be relied upon for any other purpose.
Council Tax Band - C
Energy Efficiency and Environmental Impact

Although these particulars are thought to be materially correct their accuracy cannot be guaranteed and they do not form part of any contract.
Property data and search facilities supplied by www.vebra.com
