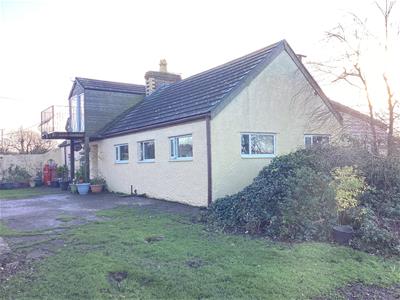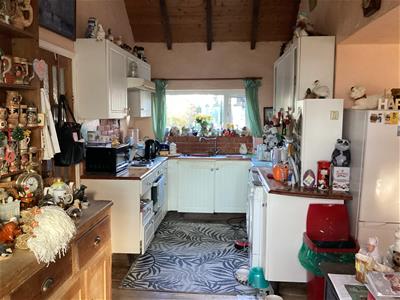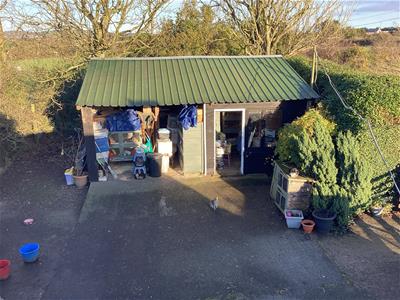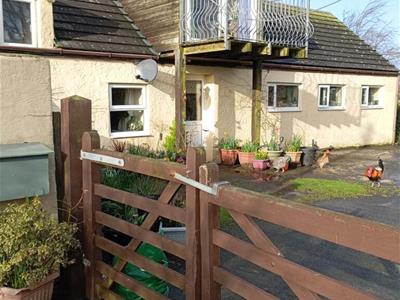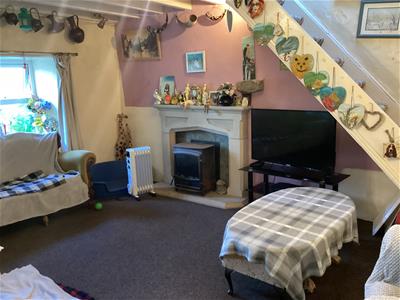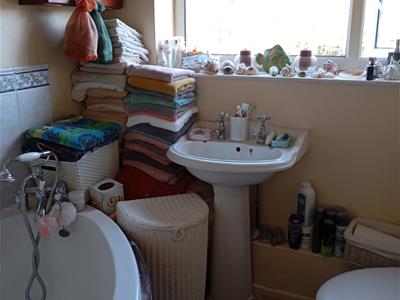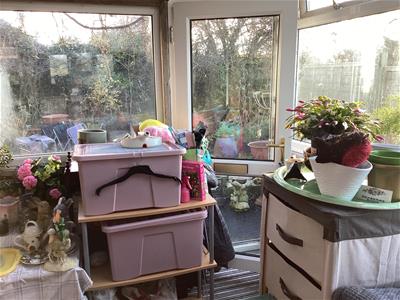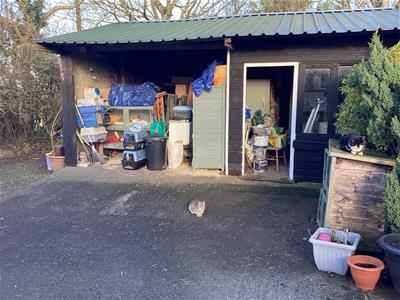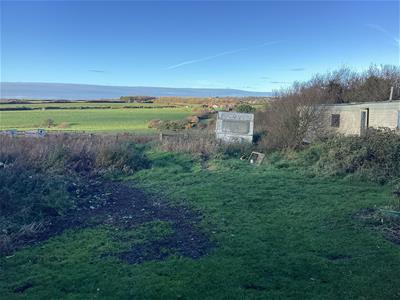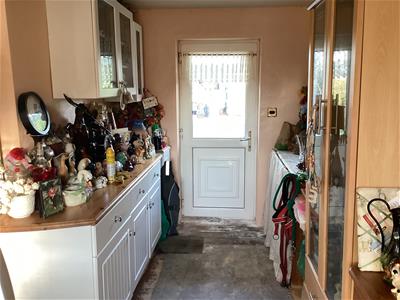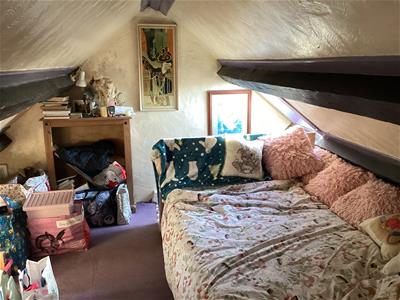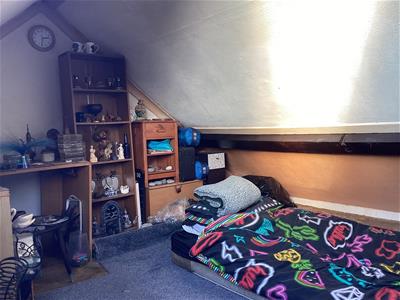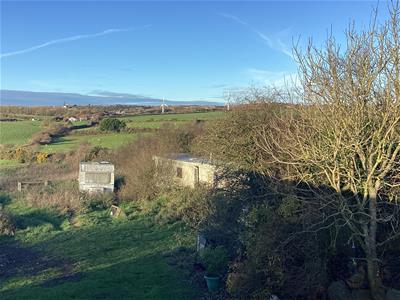.png)
Egerton Estates (David Wynford Rowlands T/A)
Tel: 01248 852177
Fax: 01248 853677
The Property Centre
Padworth House
Benllech
Gwynedd
LL74 8TF
Penysarn
Offers Over £260,000
2 Bedroom Cottage - Detached
A charming detached traditional style cottage situated in an idyllic rural aera of north east Anglesey, about 2 miles to the A5025 coast road and five miles to the port town of Amlwch. Set in half an acre of grounds, the cottage is in need of modernisation, but offers an excellent project for a proactive purchaser looking for a ' lifestyle change'. It enjoys an open outlook to all sides, with fine views towards Mynydd Parys. The accommodation provides for a living room with exposed beams and inglenook fireplace, a kitchen, lean-to timber Conservatory, two bedrooms one with balcony off, and further attic room.
Entrance Hall
4.60 x 2.11 (15'1" x 6'11")Part open to the kitchen, with matching wall and base units provided. Pvc double glazed front door and rear aspect window.
Kitchen
5.13 x 2.32 (16'9" x 7'7")Having a range of base and wall units in a white laminate finish with timber worktop surfaces and a stainless steel sink unit under a front aspect window. Electric hob with extractor over and oven under, space for a washing machine and dryer. Part vaulted ceiling, door to:
Rear Sitting Room
7.60 x 2.97 (24'11" x 9'8")A timber built conservatory style lean-to with timber panelled walls and ceiling, and double glazed door to the rear garden.
Living Room
4.69 x 3.89 (15'4" x 12'9")A charming cottage style living room with exposed ceiling beams, stairs to the first floor. Stone surround fireplace and hearth with propane gas stove. T.V connection.
Inner Lobby
With 'dog-leg' staircase to the attic room.
Bedroom One
3.03 x 3.02 (9'11" x 9'10")With side aspect window overlooking fields beyond to Parys Mountain, glass doors into a walk-in dressing room with two windows, one overlooking fields and the other having a front aspect. .
Bathroom
2.06 x 2.00 (6'9" x 6'6")With corner bath, w.c and wash basin, wall mounted electric heater.
First Floor
Bedroom Two
3.93 x 2.90 ( average) (12'10" x 9'6" ( average))In a crog loft style with front dormer window and rear roof light. Exposed roof purlins, restricted headroom. Through access to:
Dressing Room
4.88 x 2.09 (16'0" x 6'10")With double glazed patio style doors to a front balcony enjoying fine rural views.
Attic Room
4.54 x 2.77 (14'10" x 9'1")With restricted headroom, presently utilised as a bedroom with velux window.
Outside
Access off the lane with wide double opening gates lead to a good sized concreted yard area, giving off road parking for several cars. Timber built Store Shed divided into two, Extending beyond the yard area is the main paddock with an old poultry shed and disused static caravan.
To the rear is a small secluded garden area.
Services
Mains water and electricity.
Private Drainage.
Council Tax
Band B
Energy Performance Certification
Band G
Directions
Proceeding northwards on the A5025, on entering the village of Penysarn, turn left signposted Gadfa. Continue for 1 mile and at a small crossroads turn right . Continue for half a mile, and just before a small bridge, turn left. Glan Yr Afon is the third property along this narrow lane.
Energy Efficiency and Environmental Impact
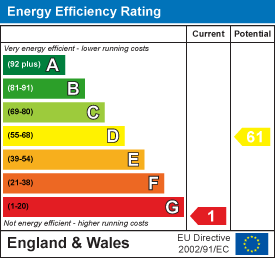
Although these particulars are thought to be materially correct their accuracy cannot be guaranteed and they do not form part of any contract.
Property data and search facilities supplied by www.vebra.com
