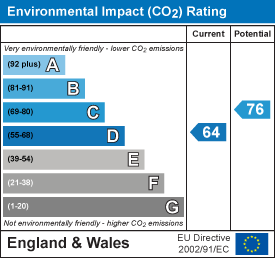
64 High Street
Hoddesdon
Hertfordshire
EN11 8ET
Boleyn Court, Bell Lane, Broxbourne, Herts
Price £745,000 Sold (STC)
4 Bedroom House - Detached
- CHAIN FREE
- FOUR BEDROOM DETACHED HOUSE
- THREE RECEPTION RECEPTION ROOMS
- KITCHEN / BREAKFAST ROOM
- UTILITY ROOM
- ENSUITE SHOWER ROOM TO MASTER BEDROOM
- BATHROOM/W.C
- POPULAR CUL DE SAC LOCATION
- WALKING DISTANCE TO BROXBOURNE SCHOOL
- WALKING DISTANCE TO BROXBOURNE RAILWAY STATION
** CHAIN FREE ** Kirby Colletti are delighted to offer this FOUR BEDROOM DETACHED HOUSE conveniently located in this quiet cul-de-sac, being within walking distance to all amenities including The Broxbourne School., Local Shops, Restaurants, Bus Routes, Broxbourne Railway Station with its excellent service into London.
Some of the many features include Large Kitchen/Breakfast room, Utility room, Lounge, Dining Room, 18ft Conservatory, Downstairs W.C, Family Bathroom/W.C, En-suite Shower Room to the Main Bedroom, South Facing Rear Garden, Garage/Store Room and Driveway providing off street parking for Two cars.
ACCOMMODATION
Leaded light entrance door to:
ENTRANCE HALL
5.79m x 2.13m max (19 x 7 max)Wooden floor. Stairs up to first floor. Radiator.
DOWNSTAIRS W.C
1.70m x 0.94m (5'7 x 3'1)Low level W.C. Wash hand basin.
LOUNGE
4.93m x 3.86m (16'2 x 12'8)Front aspect leading light bay window. Coved ceiling. Feature fireplace. Two radiators. Door to:
DINING ROOM
3.38m x 3.23m (11'1 x 10'7)Rear aspect double doors to conservatory. Door to Kitchen. Coved ceiling. Radiator.
KITCHEN/BREAKFAST ROOM
5.41m x 4.34m (17'9 x 14'3)Dual aspect windows and door to conservatory. Range of Shaker style wall and base units with rolled edge worksurfaces over. Breakfast bar. 1 and half bowel inset sink unit. Tiled floor. Space for range cooker, Extractor hood above. Coved ceiling. Radiator. Recessed ceiling spotlights.
UTILITY ROOM
3.43m x 2.54m (11'3 x 8'4)Side aspect door. Space for washing machine and tumble dryer. Range of wall and base mounted units. Cupboard housing wall mounted gas boiler.
CONSERVATORY
5.51m x 3.81m (18'1 x 12'6)uPVC dual aspect windows and double doors to side leading to rear garden. Tiled floor. Wall lights.
FIRST FLOOR LANDING
Access to loft.
BEDROOM ONE
3.84m x 3.51m (12'7 x 11'6)Front aspect leaded light bay window. Two fitted wardrobes. Coved ceiling. Radiator. Door to:
EN SUITE SHOWER ROOM
2.95m x 1.19m (9'8 x 3'11)Side aspect window. Fully tiled enclosed shower cubicle. Wall hung wash hand basin. Low level W.C. Chrome heated towel rail. Fully tiled walls and floor. Shaver socket.
BEDROOM TWO
3.84m x 2.62m (12'7 x 8'7)Rear aspect window. Coved ceiling. Radiator.
BEDROOM THREE
3.51m x 2.16m (11'6 x 7'1)Front aspect window. Coved ceiling. Radiator.
BEDROOM FOUR/DRESSING ROOM
2.62m x 2.16m (8'7 x 7'1)Rear aspect window. Coved ceiling. Radiator. Fitted wardrobes to one wall.
BATHROOM/W.C
2.84m x 1.65m (9'4 x 5'5)Side aspect window. Panel enclosed bath with mixer tap and shower attachment. Wall mounted wash hand basin with cupboard below. Low level W.C. Bidet. Chrome heated towel rail. Extractor fan. Recessed ceiling spotlights.
OUTSIDE
REAR GARDEN
South facing. Paved patio with remainder laid to lawn. Side pedestrian access. Enclosed by panelled fencing with mature shrub borders.
FRONT GARDEN
Block paved driveway providing parking for two cars. Remainder laid to lawn with tree and shrubs.
GARAGE/STORE ROOM
2.54m x 1.30m (8'4 x 4'3)Up and over door.
Energy Efficiency and Environmental Impact


Although these particulars are thought to be materially correct their accuracy cannot be guaranteed and they do not form part of any contract.
Property data and search facilities supplied by www.vebra.com


























