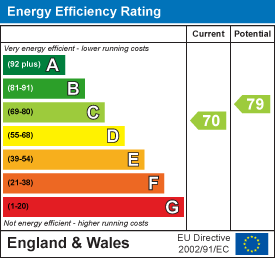.png)
19 Cleeve Wood Road
Downend
Bristol
BS16 2SF
Rockside Avenue, Downend, Bristol
Asking Price £580,000 Sold (STC)
5 Bedroom House - Semi-Detached
- SEMI DETACHED HOUSE
- FIVE BEDROOMS
- THREE EN-SUITE SHOWER ROOMS
- FAMILY BATHROOM
- MODERN KITCHEN/DINING ROOM/FAMILY ROOM
- BI-FOLD DOORS
- LOUNGE
- ENCLOSED REAR GARDEN
- GARAGE
- OFF STREET PARKING
M Coleman are delighted to bring to the market this charming and thoughtfully extended five bedroom semi-detached property, a fabulous family home.
The ground floor offers generous living accommodation with a lounge which has an attractive bay window to the front elevation and feature fireplace with wood burner. The open plan rear extension is the hub of this home with a modern kitchen, dining area and family room. The superbly fitted kitchen includes a centre island and has perfectly balanced proportions, sleek handless design and complimentary Granite work surfaces create a contemporary look. Integrated appliances include an eye level double oven, combination microwave oven, five ring gas hob, extractor fan, tall fridge freezer and dishwasher. Bi-folding doors and ‘Velux’ style windows add to the light and airy feel of this space. The large utility room has plumbing for a washing machine, space for a tumble dryer and is fully fitted with matching units; there is also a ground floor cloakroom accessed from the utility room and door to integral garage.
The first floor comprises three double size bedrooms, the larger is situated at the front of the property with bay window and fitted wardrobes; bedrooms three and four both offer fully tiled en-suite shower rooms and bedroom five is a single size room. The family bathroom is fully tiled and has a modern white four piece suite including a separate shower cubicle. On the second floor is the master bedroom and an en-suite shower room laid out to maximise light from the dormer extension and ‘Velux’ style windows.
The rear garden is fully enclosed creating a safe and secure environment for those with young children. It is predominantly laid to artificial lawn with a paved patio extending across the width of the space. This low maintenance garden further benefits a charming summer house.
There is tarmac drive creating off road parking for several vehicles at the front and electric up door to a single garage.
Ground Floor
Porch
Hall
Lounge
4.57m x 3.86m (15'0 x 12'8)
Kitchen Diner
5.77m x 5.13m (18'11 x 16'10)
Family Area
5.23m x 3.15m (17'2 x 10'4)
Utility Room
3.96m x 2.57m (13'0 x 8'5)
WC
1.42m x 1.17m (4'8 x 3'10)
Garage
5.21m x 2.62m (17'1 x 8'7)
First Floor
Landing
Bedroom
4.57m x 3.51m (15'0 x 11'6)
Bedroom
3.56m x 3.20m (11'8 x 10'6)
En-Suite
2.01m x 1.47m (6'7 x 4'10)
Bedroom
3.73m x 2.57m (12'3 x 8'5)
En-Suite
1.70m x 1.55m (5'7 x 5'1)
Bedroom
2.11m x 2.03m (6'11 x 6'8)
Bathroom
2.54m x 2.11m (8'4 x 6'11)
Second Floor
Bedroom
4.80m x 2.95m (15'9 x 9'8)
Ensuite
2.44m x 1.55m (8'0 x 5'1)
External
Front Garden
Drive
Rear Garden
Energy Efficiency and Environmental Impact

Although these particulars are thought to be materially correct their accuracy cannot be guaranteed and they do not form part of any contract.
Property data and search facilities supplied by www.vebra.com


















