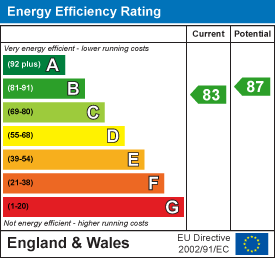.png)
4 Edensor Road
Stoke On Trent
ST3 2NU
Forrister Street, Stoke-On-Trent
£180,000
3 Bedroom House - Semi-Detached
- Watch Our Online Video Tour
- Three Bedrooms
- Living And Dining Rooms
- Fitted Kitchen
- UPVC Double Glazing
- Combi Boiler
- Garage
- Prime Meir Hay Location
A SEMI-DETACHED HOUSE IN A PRIME MEIR HAY LOCATION!
We are delighted to present for sale this three bedroom property in the heart of Meir Hay. The property boasts a number of key features which makes it an ideal first time buy or family home.
The ground floor of the property features a spacious living room and a dining room which is adjacent to the kitchen at the back of the property. The dining room provides a patio door which opens out onto the enclosed rear garden.
The first floor provides two double bedrooms, one single bedroom and the family bathroom. There are UPVC double glazed windows throughout and gas central heating is provided by the combi boiler which is positioned in the part boarded loft!
At the front of the property there is a driveway which offers plenty of off road parking for up to three vehicles! There is a useful and sizeable brick garage in the rear garden which is well equipped with power and lighting.
Meir Hay is an increasingly popular locality, thanks to it's easy access to well regarded local schools and plenty of local amenities within walking distance.
See our online virtual tour and for more information please contact us.
MATERIAL INFORMATION
Tenure - Freehold
Council Tax Band - B
GROUND FLOOR
ENTRANCE PORCH
UPVC double glazed front door. UPVC double glazed door into the...
LIVING ROOM
4.70m x 4.42m max, 3.56m min (15'5 x 14'6 max, 11'Fitted carpet. Radiator. UPVC double glazed window. Gas fire. Store cupboard. Stairs to the first floor.
DINING ROOM
2.51m x 2.44m (8'3 x 8'0)Fitted carpet. Radiator. UPVC double glazed sliding door into the garden.
KITCHEN
2.49m x 1.88m (8'2 x 6'2)Vinyl flooring. Tiled walls. UPVC double glazed window. Range of wall cupboards and base units with a wall mounted extractor fan.
FIRST FLOOR
LANDING
Fitted carpet. UPVC double glazed window. Access to the loft which is part boarded and contains the combi boiler.
BEDROOM ONE
4.47m x 2.49m (14'8 x 8'2)Fitted carpet. Radiator. UPVC double glazed window.
BEDROOM TWO
3.07m x 2.46m (10'1 x 8'1)Fitted carpet. Radiator. UPVC double glazed window.
BEDROOM THREE
3.05m max, 2.01m min x 1.83m (10'0 max, 6'7 min xFitted carpet. Radiator. UPVC double glazed window. Storage cupboard.
BATHROOM
1.83m x 1.83m (6'0 x 6'0)Vinyl flooring. Radiator. UPVC double glazed window. Tiled walls. Bath with shower over, pedestal wash basin and wc.
OUTSIDE
There is a paved driveway to the front of the house which provides parking for three cars.
To the rear there is an enclosed garden with patio, lawn and raised gravel areas.
DETACHED BRICK GARAGE
approx 7.01m x 2.84m (approx 23'0 x 9'4)Light and power.
Energy Efficiency and Environmental Impact

Although these particulars are thought to be materially correct their accuracy cannot be guaranteed and they do not form part of any contract.
Property data and search facilities supplied by www.vebra.com
















