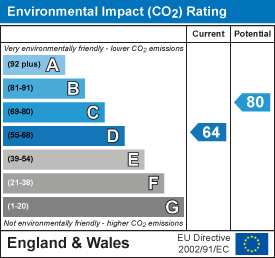Burdock Close, Wymondham
Offers Over £285,000 Sold (STC)
3 Bedroom House - Semi-Detached
- THREE BEDROOM SEMI DETACHED
- NO ONWARD CHAIN
- LIVING ROOM AND SEPARATE DINING ROOM
- DOWNSTAIRS CLOAKROOM
- UTILITY ROOM
- FAMILY BATHROOM AND ENSUITE SHOWER ROOM
- GARAGE
- GARDEN
This charming three bedroom semi detached home is perfectly situated near Wymondham's amenities, bustling town centre, schools, and excellent road and rail links. Inside, the property features well kept living spaces, including a kitchen, dining room, utility room, and a light filled lounge with dual aspects and double doors that open to the garden. The exterior offers a generous garden space and a garage.
DESCRIPTION
This inviting three bedroom semi detached family home enjoys an ideal location close to Wymondham’s amenities, town centre, schools, and convenient road and rail connections. The property offers well maintained accommodation, including a kitchen, dining room, utility room, and a bright, dual aspect lounge with double doors leading to the garden. Outside, you'll find a spacious garden and a garage.
LOCATION
Wymondham is a vibrant historic market town located around nine miles southwest of Norwich, conveniently positioned just off the A11. The town proudly maintains its traditional market town charm, hosting a weekly market every Friday and a monthly Farmers' Market on Saturdays. Wymondham boasts an array of impressive period buildings, along with a diverse selection of shops and amenities to cater to various needs. The town is also home to several highly regarded schools, including Robert Kett, Ashleigh, Browick, Wymondham College, and Wymondham Academy.
ENTRANCE HALL
Wooden door with stained glass panels, carpeted, stairs to first floor landing, down stairs wc, entrances to lounge and dining room.
DOWNSTAIRS CLOAKROOM
Wooden door, vinyl flooring, hand wash basin, WC, radiator.
DINING ROOM
uPVC double glazed window to front, carpeted, radiator, thermostat.
KITCHEN
uPVC double glazed window to rear aspect, vinyl flooring, wall and base units with counter over, one and a half bowl sink with drainer, four ring gas hob with extractor over, electric oven, fridge freezer.
UTILITY
Wooden door with double glazed obscured glass leading to garden, boiler, washing machine, stainless steel sink with drainer.
LOUNGE
Dual aspect to front and rear, with uPVC double glazed window and French doors leading to garden, carpeted, radiator, electric fire with marble hearth and wooden mantle.
STAIRS TO FIRST FLOOR AND LANDING
uPVC double glazed window to rear aspect, carpeted, radiator, entrances to bedrooms and family bathroom, airing cupboard.
BATHROOM
uPVC double glazed window with obscured glass, vinyl flooring, radiator, extractor, wc, pedestal hand wash basin, panelled bath with shower over and connected to mains water.
MAIN BEDROOM
uPVC double glazed window to front aspect, carpeted, radiator, built in wardrobe, en suite.
EN SUITE
uPVC double glazed window with obscured glass, vinyl flooring, radiator, free standing shower connected to mains water, pedestal hand wash basin, WC, extractor.
BEDROOM TWO
uPVC double glazed window to front aspect, carpeted, radiator.
BEDROOM THREE
uPVC double glazed window to front aspect, carpeted, radiator.
GARAGE
Up and over door, courtesy door.
EXTERNAL
To the rear of the property is a large garden, mostly laid to lawn and access to the garage via a courtesy door.
AGENTS NOTES
Freehold
Mains drainage
Gas and Electricity connected
Council Tax: South Norfolk district council Band C
Energy Efficiency and Environmental Impact


Although these particulars are thought to be materially correct their accuracy cannot be guaranteed and they do not form part of any contract.
Property data and search facilities supplied by www.vebra.com














