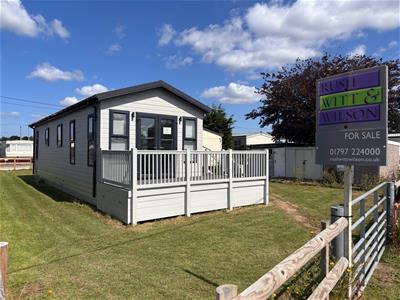
The Estate Office
20 Cinque Ports Street
Rye
East Sussex
TN31 7AD
Victoria Way, Winchelsea Beach
£240,000
Park home
- Holiday Home/Investment Opportunity
- Freehold plot of land
- One Holiday Home with Hardstanding for Further Unit and Parking
- Licence for 10.5 Months of the Year
- Two Bedrooms
- Modern Kitchen
- Living/Dining Room
- Modern Kitchen & Shower Room
- Short Walk from the Beach
Located only a short walk from the beach is this holiday home/investment opportunity. Rush Witt & Wilson are pleased to offer a freehold holiday caravan park licenced for two holiday homes . A new park home is currently sited and comprises of an open plan living/dining room, modern kitchen, two bedrooms and a shower room. There is hardstanding for a further unit, detached outbuilding/store.
Parking area. The site is consented for use 10 1/2 months of the year.
For further information or to arrange a viewing please contact our Rye Office 01797 224000.
Locality
The site occupies a tucked away position in the heart of Winchelsea Beach, a popular seaside village on the south coast of England. Local amenities include a supermarket/post office, public house/restaurant, butchers/delicatessen, fishmongers/game store, takeaways and an active community hall. Further shopping, sporting and recreational amenities can be found in the historic coastal town of Hastings and the ancient Cinque Port town of Rye, each of which are only a short drive away and can also be accessed by the regular bus services. A short walk away there is access to miles of open shingle beach which extends to the cliffs at Fairlight and a nature reserve at Rye Harbour, the latter offering mooring and launching facilities. The is forms part of the stunning coastline of Rye which is also home to the famous Camber Sands.
The Site
A good size plot with consent for two mobile units for use 10 1/2 months of the year. A new park home is sited and offers well presented and nicely proportioned accommodation comprising of:
Living Room
3.76m x 3.51m (12'4 x 11'6)Double doors to front, windows to either side and a door leading to the wrap around terrace.
Kitchen/Dining Room
3.51m x 2.67m (11'6 x 8'9)Fitted with a range of modern cupboard and drawer base units with work surfaces over incorporating an inset single drainer sink unit, inset hob with oven beneath and extractor set above, integrated fridge, cupboard housing wall mounted boiler.
Inner Hall
Doors off to the following:
Bedroom
2.95m x 2.34m (9'8 x 7'8)Window to side, built in wardrobe, further overhead storage.
Bedroom
2.41m x 1.55m (7'11 x 5'1)Window to side, overhead storage.
Shower Room
2.34m x 0.97m (7'8 x 3'2)Window to side, shower cubicle, wash hand basin, low level wc.
Outside
Wrap Around Terrace
Ideal for al-fresco dining. Detached utility outbuilding/stores.
Parking space.
Agents Note
None of the services or appliances mentioned in these sale particulars have been tested.
It should also be noted that measurements quoted are given for guidance only and are approximate and should not be relied upon for any other purpose.
Although these particulars are thought to be materially correct their accuracy cannot be guaranteed and they do not form part of any contract.
Property data and search facilities supplied by www.vebra.com










