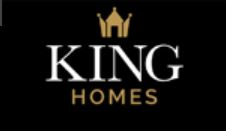
35-36 Guild Street
Stratford-upon-Avon
Warwickshire
CV37 6QY
Bramley Way, Bidford-On-Avon, Alcester
Offers in excess of £450,000
4 Bedroom House - Detached
Nestled in the picturesque village of Bidford-on-Avon, this beautifully presented four-bedroom detached home offers contemporary family living with a touch of luxury. Upon entering, you’re welcomed by a spacious hallway, leading to a convenient cloakroom and a bright, open-plan kitchen diner. The modern kitchen is the heart of the home, complete with sleek finishes and bi-fold doors that open seamlessly onto the garden, perfect for entertaining or enjoying a summer breeze. Adjacent, a utility room offers additional practicality, while the separate lounge provides a cozy retreat for relaxation.
Upstairs, you’ll find four well-proportioned bedrooms. The main bedroom boasts an en-suite, creating a private sanctuary, while the other three bedrooms share a stylish family bathroom.
The landscaped rear garden is laid to lawn, complemented by a large patio area ideal for alfresco dining. A converted garage provides additional flexible living space, perfect as an office or entertainment room, with its own set of bi-fold doors enhancing the flow to the outdoors. To the front, a driveway offers parking for two vehicles, completing this exceptional family home in a sought-after location.
Entrance Hallway
W/C
Living Room
5 x 3.4 (16'4" x 11'1")
Kitchen
3.18 x 3.05 (10'5" x 10'0")
Utility
Bedroom One
2.84 x 3.40 (9'3" x 11'1")
Ensuite
1.61 x 2.55 (5'3" x 8'4")
Bedroom Two
2.69 x 3.07 (8'9" x 10'0")
Bedroom Three
3.20 x 2.35 (10'5" x 7'8")
Bedroom Four
3.12 x 1.93 (10'2" x 6'3")
Bathroom
1.96 x 2.64 (6'5" x 8'7")
Office/Entertainment room
5.50 x 2.75 (18'0" x 9'0")
Although these particulars are thought to be materially correct their accuracy cannot be guaranteed and they do not form part of any contract.
Property data and search facilities supplied by www.vebra.com




















