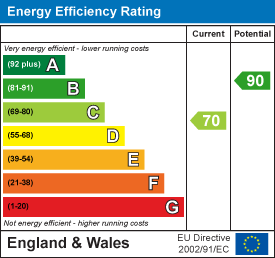6 Cornmarket
Louth
Lincolnshire
LN11 9PY
Upgate, Louth, Lincolnshire, LN11
Guide Price £130,000
2 Bedroom Bungalow - Semi Detached
- No Onward Chain
- Town Centre Location
- Semi-Detached Bungalow
- Views of St James Church
- Galley Kitchen
- Sizeable Lounge Diner
- Two Bedrooms
- Three Piece Bathroom
- Good Sized Rear Garden
*NO ONWARD CHAIN*
TES Property bring to the market this two bedroom semi-detached cottage located in the heart of Louth town centre. Tucked away down a passageway with stunning views of St James Church, internally comprising an entrance hall, kitchen, lounge/diner, bathroom and two bedrooms, one with a dressing room. Front courtyard garden and large rear gardens, also benefitting from lovely views of the church.
Hallway
 Vinyl flooring, radiator, fire alarm, loft hatch with eves access and doors leading to all other rooms. Thermostatic control, consumer unit and spot lights to the ceiling. Door with access to storage cupboard.
Vinyl flooring, radiator, fire alarm, loft hatch with eves access and doors leading to all other rooms. Thermostatic control, consumer unit and spot lights to the ceiling. Door with access to storage cupboard.
Kitchen
 3.10m x 2.23mAccess via fire door from the hallway. Vinyl flooring. Base and drawer units with roll top work tops. Tiled splash backs, one and a half stainless steal sink, down lighters in ceiling, space and plumbing for washing machine and space for cooker. Wall mounted Ideal Logic gas combination boiler. Wooden single glazed sash windows to the front giving lovely views of St James Church. Fire door leading to;
3.10m x 2.23mAccess via fire door from the hallway. Vinyl flooring. Base and drawer units with roll top work tops. Tiled splash backs, one and a half stainless steal sink, down lighters in ceiling, space and plumbing for washing machine and space for cooker. Wall mounted Ideal Logic gas combination boiler. Wooden single glazed sash windows to the front giving lovely views of St James Church. Fire door leading to;
Lounge
 3.10m x 2.24m (extending to 5.72m into recess)A good sized airy room with radiator, aerial point and wall lighting. Open fireplace with brick surround. Storage area in recess. Wooden single glazed sash windows to the front with impressive views of St James Church and the front courtyard garden.
3.10m x 2.24m (extending to 5.72m into recess)A good sized airy room with radiator, aerial point and wall lighting. Open fireplace with brick surround. Storage area in recess. Wooden single glazed sash windows to the front with impressive views of St James Church and the front courtyard garden.
Bedroom 1
 2.30m x 3.85mTelephone point and TV Aerial point. Radiator and spot lights to the ceiling. Door leading to dressing room with shelving and clothes rail. Wooden single glazed window to the side with views over the garden.
2.30m x 3.85mTelephone point and TV Aerial point. Radiator and spot lights to the ceiling. Door leading to dressing room with shelving and clothes rail. Wooden single glazed window to the side with views over the garden.
Dressing Room

Bedroom 2
 3.85m x 2.21mRadiator, and spot lights to the ceiling. Wooden single glazed sash window to the front with views of St james Church.
3.85m x 2.21mRadiator, and spot lights to the ceiling. Wooden single glazed sash window to the front with views of St james Church.
Bathroom
 2.30m x 1.95mWhite bath suite comprising of roll top bath with mixer tap and wall mounted shower attachment. Close coupled W.C and pedestal wash basin with mixer tap. Radiator, extractor fan, mirrored splashbacks and laminate flooring.
2.30m x 1.95mWhite bath suite comprising of roll top bath with mixer tap and wall mounted shower attachment. Close coupled W.C and pedestal wash basin with mixer tap. Radiator, extractor fan, mirrored splashbacks and laminate flooring.
Access
The property is assessed via wooden double doors off Upgate which lead into a shared passageway. At the end of the passage way is a further wooden slated gate leading to the walled front courtyard garden of the property, with gravelled area and concreted pathway. A door in the wall leads to a neighbouring property which has right of access.
Rear Garden
 Accessed via stone steps from the front walled garden, there is a surprisingly large garden mainly laid to lawn with some mature shrubs on the border. There are wonderful views of the church and spire. A stone path leads half way down one side to the boundary where the neighbour has an access door to their rear garden.
Accessed via stone steps from the front walled garden, there is a surprisingly large garden mainly laid to lawn with some mature shrubs on the border. There are wonderful views of the church and spire. A stone path leads half way down one side to the boundary where the neighbour has an access door to their rear garden.
Agent Notes
We believe that two neighbouring properties have pedestrian access across the courtyard, one of which has access down the side of the garden.
Services
Mains water, gas, drainage and electricity are understood to be connected. The agents have not tested or inspected the services or service installations and buyers should rely on their own survey.
Tenure
We have been informed that the property will be sold Leasehold. Details and duration of the lease to be confirmed.
Council Tax Band
East Lindsey Council Tax Band A
Viewings
By prior appointment through TES Property office in Louth 01507 601633 admin.louth@tes-property.co.uk
Opening Hours
Monday to Friday 9:00am to 5:00pm
Saturday 9:00am to 1:00pm
Energy Efficiency and Environmental Impact


Although these particulars are thought to be materially correct their accuracy cannot be guaranteed and they do not form part of any contract.
Property data and search facilities supplied by www.vebra.com









