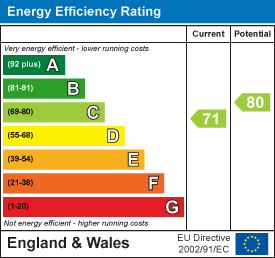Samwell Way, Northampton
£675,000 Sold (STC)
5 Bedroom House - Detached
- Executive Detached House
- Five Bedrooms
- Three Reception Rooms
- Two En-Suites
- Generous Kitchen / Breakfast Room
- Backing On To Grand Union Canal
- South Westerly Facing Garden
- Partially Converted Detached Double Garage
- Immaculate Condition
- Energy Efficiency Rating : C
An executive detached home that has been lovingly upgraded and improved by the current owners to be offered in immaculate condition. Backing directly onto parkland and the Grand Union Canal with a private South Westerly facing garden, this impressive home offers over 2000sqft of accommodation and benefits from a partially converted detached double garage. With accommodation comprising in brief; entrance hall, downstairs wc, dual aspect lounge featuring an inglenook fireplace, study, dining room, a generous open plan kitchen/breakfast room, and a utility room to the ground floor. To the first floor are five bedrooms, with two-ensuite shower rooms, and a main bathroom with four-piece suite. Externally there are gardens to the side and rear, off road parking for multiple vehicles to the front, and a partially converted detached double garage. The property also benefits from UPVC double glazing, and gas central heating.
Ground Floor
Entrance Hall
4.28 x 3.34 max (14'0" x 10'11" max)Enter via composite door, storage cupboard, under stairs storage, stairs rising to first floor, wooden laminate flooring, radiator.
Downstairs WC
Obscure UPVC window to side aspect, low level wc, sink unit with storage under, wooden laminate flooring, radiator.
Lounge
6.78 x 3.60 (22'2" x 11'9")Two UPVC windows to front aspect, UPVC French doors with further windows to rear aspect, inglenook fireplace featuring gas fireplace and stone surround, two radiators.
Dining Room
3.45 x 3.34 (11'3" x 10'11")UPVC window to rear aspect, radiator.
Study
3.57 x 2.26 (11'8" x 7'4")Two UPVC windows to front aspect, radiator.
Kitchen / Breakfast Room
6.70 x 5.87 reducing to 3.80 (21'11" x 19'3" reducTwo UPVC windows to front and rear aspect, UPVC French doors leading to rear garden, a range of "Kitchen Stori" light American oak framed wall and base units with granite work surfaces, sunken one and a half sink and drainer, integrated dishwasher, central island with breakfast bar, spaces for range cooker and American style fridge/freezer, high quality wooden laminate flooring, two radiators.
Utility Room
2.32 x 1.91 (7'7" x 6'3")Composite door to side aspect, a range of wall and base units with roll top work surfaces, bowl sink unit, space for various appliances, "Karndean" flooring, replaced Worcester boiler, radiator.
First Floor
Landing
Gallery landing, loft access with drop down ladder, cupboard housing replaced hot water cylinder, radiator.
Bedroom One
5.11 x 4.25 inc. wardrobes (16'9" x 13'11" inc. waUPVC window to rear aspect, a range of fitted wardrobes, radiator.
En-Suite
2.33 x 1.80 (7'7" x 5'10")Obscure UPVC window to side aspect, tiled shower cubicle, low level wc, sink unit with storage under, complementary tiling, ceramic tiled flooring, chrome heated towel rail.
Bedroom Two
3.67 x 3.18 (12'0" x 10'5")Two UPVC windows to front aspect, fitted wardrobes, radiator.
En-Suite
2.61 x 1.08 (8'6" x 3'6")Obscure UPVC window to side aspect, low level wc, tiled shower cubicle, pedestal wash hand basin, complementary tiling, wooden laminate flooring, chrome heated towel rail.
Bedroom Three
3.67 x 2.91 reducing to 2.51 (12'0" x 9'6" reducinUPVC window to rear aspect, radiator.
Bedroom Four
3.62 x 2.40 (11'10" x 7'10")Two UPVC windows to front aspect, fitted double wardrobe, radiator.
Bedroom Five
2.78 x 2.56 (9'1" x 8'4")UPVC window to rear aspect, radiator.
Bathroom
2.59 x 2.23 (8'5" x 7'3")Obscure UPVC window to front aspect, tiled shower cubicle, bath unit with shower attachment, low level wc, sink unit with storage under, complementary tiling, wooden laminate flooring, heated towel rail.
Externally
Front Garden
Driveway offering off road parking for multiple vehicles, various flower and shrub beds and borders, enclosed by hedges.
Side Garden
Lawn area with stone chip border and paving, various shrubs, gated side access, side garage access, wooden shed.
Rear Garden
Mainly laid to lawn with patio areas, various flower and shrub beds and borders, gated side access, greenhouse, wooden shed, enclosed by wooden fencing.
Detached Double Garage
Partially converted into a further reception room :-
Office / Studio
5.18 x 2.35 (16'11" x 7'8")Enter via composite door to side, UPVC window to side aspect, electric heater, various fitted storage.
Garage
5.56 x 2.58 (18'2" x 8'5")Up and over door, power and light connected.
Agents Note
Local Authority: West Northamptonshire
Council Tax Band: G
Superfast full fibre broadband speed available, currently speeds up to 900Mbps
Energy Efficiency and Environmental Impact

Although these particulars are thought to be materially correct their accuracy cannot be guaranteed and they do not form part of any contract.
Property data and search facilities supplied by www.vebra.com























