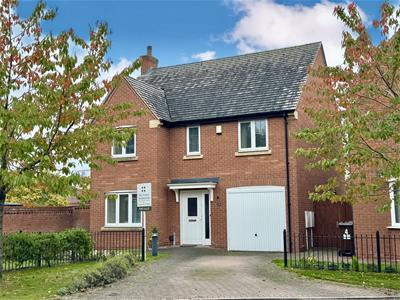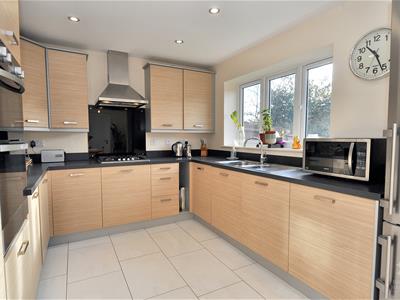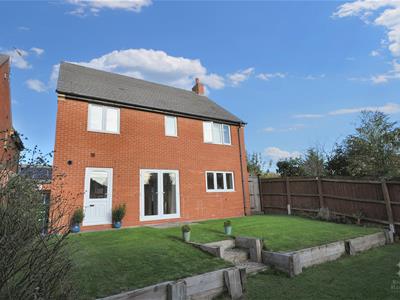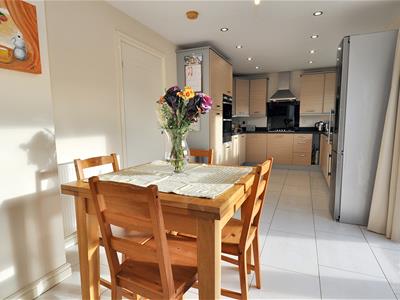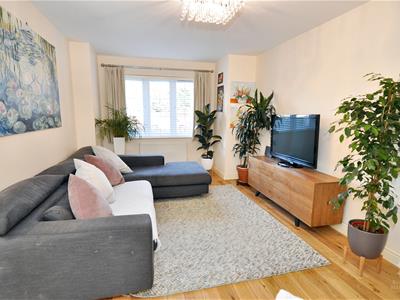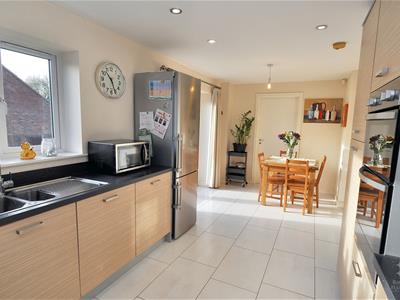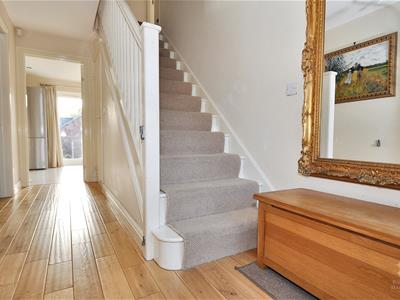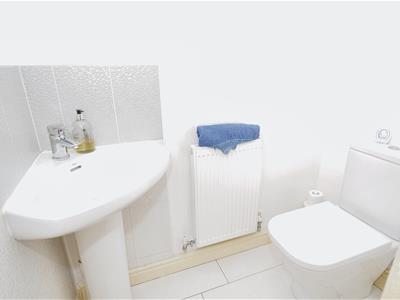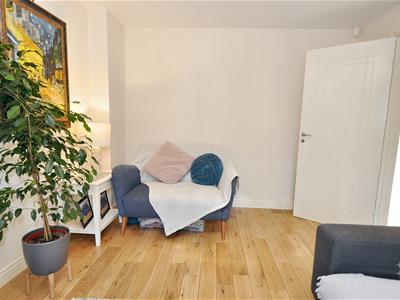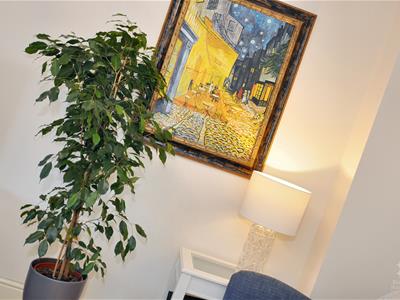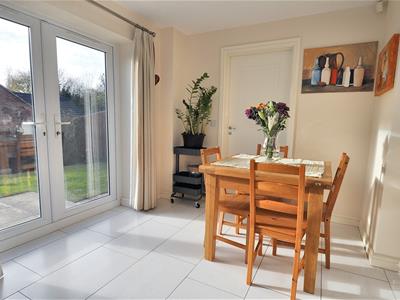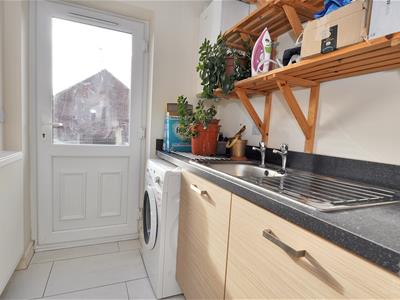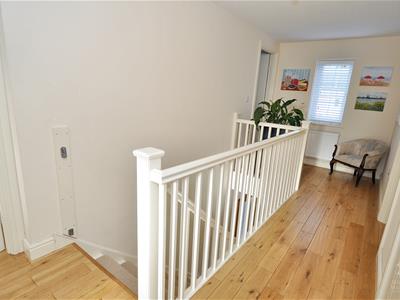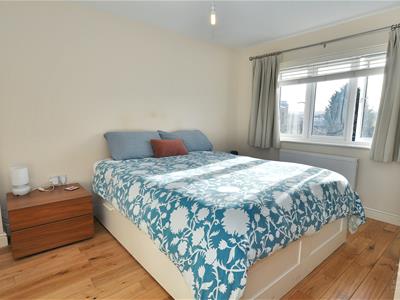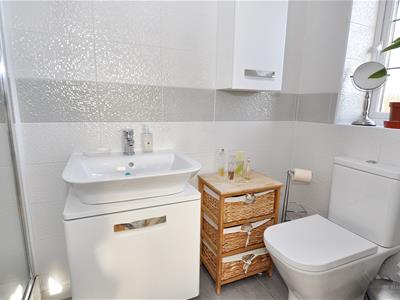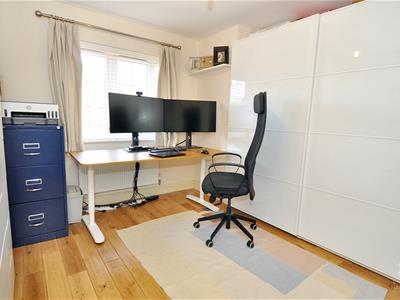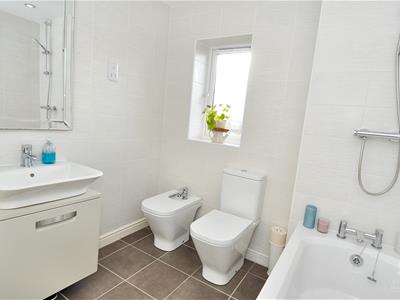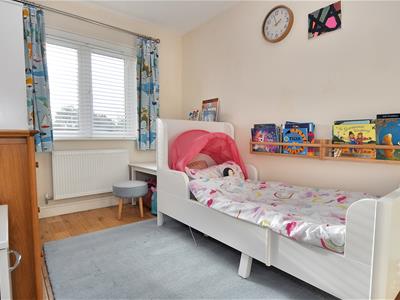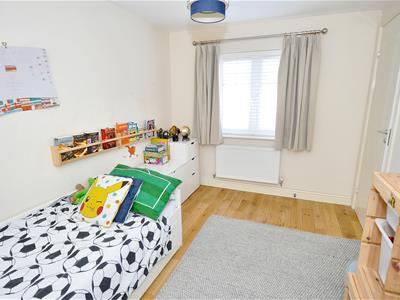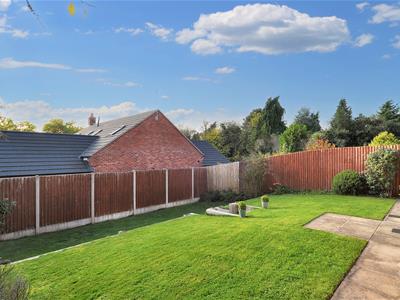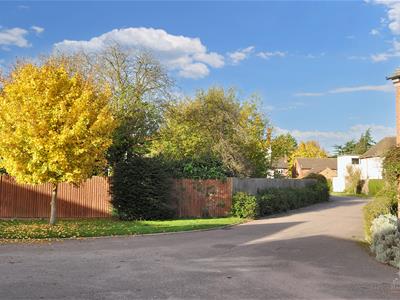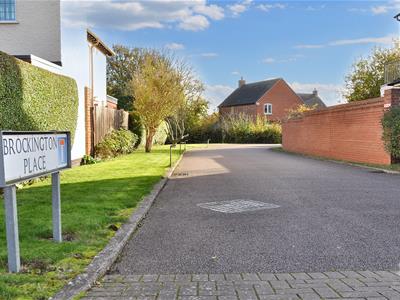16 Churchgate
Loughborough
LE11 1UD
Brockington Place, (off Westfield Drive) Loughborough
Offers over £399,950 Sold (STC)
4 Bedroom House - Detached
- Detached House
- Private Cul-de-sac
- Off Well Regarded Westfield Drive
- Walking Distance to Town and Uni
- Large Living Room
- Open Plan Dining Kitchen
- Utility Room and W/C
- Four Bedrooms
- Luxury En-Suite and Bathroom
- Tucked Away Position
** PRIVATE CUL DE SAC OF ONLY 5 DETACHED HOMES **
A high specification detached family home set in a exclusive cul-de-sac of only five detached family homes, tucked away just off the much sought after and highly regarded Westfield Drive. The property is superbly situated within walking distance to the Loughborough University campus and town centre, making this an ideal family home, or for those looking to be set in a tucked away position yet convenient for local amenities. The property boasts a high specification and deceptive living accommodation with dual zone GCH and Upvc DG along with upgraded fixtures and fittings including, leaded windows, fully integrated kitchen appliances and luxury bathrooms. There is a garage and driveway and an enclosed private garden to the rear. An internal inspection is highly recommended to fully appreciate this immaculately presented property which would also suit professional couples or those looking to be situated close to amenities.
Entrance Hall
A wonderfully bright and airy hallway with Oak flooring, staircase to the first floor and a composite front door with matching full length glazed window panel.
Living Room
A particularly spacious room with a window to the front elevation, Oak flooring throughout and ample space for living room furniture.
Dining Kitchen
Featuring a flexible amount of space for the dining table and sitting area furniture, the working area of the kitchen boasts a wonderful range of high specification wall and base mounted units with integrated appliances including Electric double oven, gas 5 ring hob and stainless steel extractor hood above, the kitchen units are finished in a contemporary wood laminate frontage with contrasting square edge black laminate worktops and matching upstands. There is a 1 1/2 bowl stainless steel sink unit and drainer with hot and cold mixer tap above. Integrated dishwasher and fridge/freezer, the kitchen has recessed ceiling spotlights, window to the rear and French doors to the rear leading out into the garden. There is porcelain tiled flooring running through the kitchen and into the utility room.
Utility Room
A spacious utility room featuring a range of storage units, stainless steel sink unit and drainer, space and plumbing for washing machine, space for under unit tumble dryer, glazed door to the rear giving access to the garden.
W/c
With a low level flush WC and sink unit, extractor fan and tiled flooring.
Galleried Landing
A spacious landing with Oak flooring, spindles with handrail, window to the front and a cupboard housing the hot water cylinder.
Bedroom 1
An impressive bedroom suite with oak flooring, window to the rear and fitted double wardrobe.
En-Suite
Fitted with a luxury three piece suite comprising low level flush WC, wash hand basin with hot and cold mixer tap mounted upon Roca vanity storage unit, with matching wall cabinet, double shower cubicle with wall mounted mixer shower, tiled walls, tiled floor, extractor fan and window to the side.
Bedroom 2
A spacious bedroom with window to the front, Oak flooring and ample space for bedroom furniture, this room is currently used as a large work from home space.
Bedroom 3
A light and airy bedroom with window to the rear, Oak flooring, fitted wardrobe and ample space for bedroom furniture.
Bedroom 4
A spacious bedroom with window to the front and a fitted double wardrobe along with Oak flooring and ample space.
Bathroom
Fitted with a luxury four piece bathroom suite comprising low level push button flush W/C, wash hand basin mounted upon Roca vanity unit with hot and cold mixer tap above, panelled bath with wall mounted mixer shower, and a bidet. There are stylish tiled splashbacks to the walls, tiled flooring, extractor fan and window to the rear.
Outside
The property sits in a wonderful position on an exclusive cul-de-sac of only five properties. The long private driveway into the cul-de-sac is flanked by mature shrubbery and trees with low level pedestal lighting. The property itself has a block paved driveway allowing off road parking for two vehicles comfortably with access to the single garage and gated pedestrian access at the side. There is a lawn and planted front garden whilst the predominately south facing rear garden is mainly laid to lawn for low maintenance and provides access to a large bespoke-built timber lean-to/shed for secure storage with power and lighting.
Garage
An integrated single garage with up and over door to the front, power and lighting.
The Area
The property sits in an exclusive cul-de-sac of only five luxury detached homes, built by William Davis Limited to an exacting specification. Brockington Place is set just off Westfield Drive which is a much sought after and highly regarded road of well established character properties. The Loughborough University campus is a 5 minute walk, the town centre and its numerous immunities is a short 10 minute walk. Loughborough train station provides a direct link to London St Pancras in 1hr 40mins. The Loughborough Schools Foundation (formerly known as the Endowed Schools) is within walking distance, as is Loughborough Church of England Primary School, St Mary's Primary School and Loughborough College.
Extra Information
Brockington Place is a Private Road, and as such there is a maintenance charge of £49.85pcm, expected to rise slightly in January, this is managed and maintained jointly by the owners of the homes within Brockington Place.
Extra Information
• Identification and Proof of Funding Required – All Vendors and Purchasers must provide proof of identity in line with The Money Laundering, Terrorist Financing and Transfer of Funds Regulations 2017. We will provide an online link or ask for physical evidence. We must see evidence of funding, either before a viewing, or at the point of an offer being made or accepted.
• Accuracy of Details – All descriptions, measurements, and floor plans are for guidance only and should not be relied upon as statements of fact.
• Services & Appliances – These have not been tested; buyers should commission their own surveys or reports.
• Legal Verification – All information is provided in good faith, from online sources and our Vendors and must be confirmed by the buyer’s solicitor before agreeing to purchase.
• DMCC Act 2024 – We are committed to providing all material information to assist buyers in making informed decisions.
• Offers & Contracts – These particulars do not form part of any contract or offer. Fixtures and Fittings are by separate negotiation. Please ask a member of the team if you want to check if an item is to be included in the sale.
• Flood Risk and Mobile Phone Signal - To check the Internet and Mobile coverage you can use the following link: https://checker.ofcom.org.uk/en gb/broadband-coverage
• To check any Flood Risks you can use the following link: https://check-long-term-flood risk.service.gov.uk/postcode
• Can you recommend a Solicitor? – Yes, We can recommend a number of local solicitors who we believe look after our clients, Speak to a member of our team and we can put you in touch with a solicitor for a ‘no obligation’ quote.
• Can you recommend a Mortgage Advisor – Yes, We work closely with Ben York, of Chamelo Mortgages, who looks after our clients! Ask a member of the team to arrange an appointment or call for you.
• Can you help me to sell my property? – Yes, Richard can provide an up to date valuation and market appraisal of your property, ask a member of the team and we will book an appointment for you.
Energy Efficiency and Environmental Impact

Although these particulars are thought to be materially correct their accuracy cannot be guaranteed and they do not form part of any contract.
Property data and search facilities supplied by www.vebra.com
