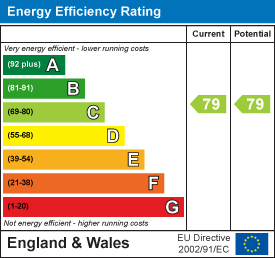
Smith & Friends
Tel: 01429 891100
Fax: 01429 891007
106 York Road
Hartlepool
TS26 9DE
Mansion House, Fleet Avenue, Hartlepool
£155,000
2 Bedroom Apartment
- No Chain Involved / Vacant Possession Assured
- Modern Ground Floor Apartment
- TWO GOOD SIZE BEDROOMS (With Fitted Wardrobes)
- Open Plan Sitting/Dining & Kitchen
- Modern Kitchen With Integrated Appliances
- Beautiful Four Piece Bathroom
- Telecom Entry & Alarm System
- Gas Central Heating & uPVC Double Glazing
- Pleasant Patio & Allocated Parking
- Can Be Sold With Contents Included
*** REDUCED *** NO CHAIN INVOLVED *** A beautifully presented two bedroom ground floor apartment located in Mansion House on the popular Marina development, adjacent to Hartlepool Yacht Club. Offered to the market partially furnished, making it ideal for immediate occupancy. The apartment benefits from a secure telecom entry system, alarm, gas central heating, uPVC double glazing and allocated parking space. An internal viewing comes highly recommended with a layout which briefly comprises; communal entrance, private entrance hall, spacious lounge with French doors opening to a pleasant patio, impressive kitchen/diner with a range of integrated appliances, two good size bedrooms, both with fitted wardrobes and a modern bathroom which incorporates a four piece suite and chrome fittings. Currently decorated to a high standard throughout.
GROUND FLOOR APARTMENT
COMMUNAL ENTRANCE
Stairs to each floor, lift access to other apartments, direct access to ground floor apartments.
ENTRANCE HALL
Accessed via secure entrance door with spyhole, fitted with modern laminate flooring, attractive internal doors, built-in storage cupboard/cloaks cupboard, modern convector radiator.
OPEN PLAN SITTING/DINING/KITCHEN
LOUNGE/SITTING AREA
3.71m x 5.05m (12'2 x 16'7)uPVC double glazed French doors with matching side screens to the patio, modern laminate flooring, inset spotlighting to ceiling, television point, convector radiator.
KITCHEN/DINING AREA
4.29m x 2.51m (14'1 x 8'3)Fitted with a modern range of gloss units to base and wall level with brushed stainless steel handles and contrasting work surfaces incorporating an inset one and a half bowl single drainer stainless steel sink unit with mixer tap, built-in electric oven with matching microwave above, separate four ring gas hob with illuminated three speed extractor hood over, all finished in brushed stainless steel with matching splashback, integrated fridge and freezer, integrated washer/dryer, integrated dishwasher, modern laminate flooring, uPVC double glazed window, useful storage cupboard, inset spotlighting to ceiling, convector radiator.
BEDROOM ONE
3.28m x 3.73m (10'9 x 12'3)A good size master bedroom which benefits from wall to wall fitted wardrobes with dressing area, drawers and overhead storage space, uPVC double glazed window, fitted carpet, modern convector radiator.
BEDROOM TWO
3.20m x 3.18m (10'6 x 10'5)Wall to wall fitted wardrobes with dressing area, drawers and overhead storage space, uPVC double glazed window, fitted carpet, modern convector radiator.
BATHROOM/WC
2.74m x 1.83m (9' x 6')Fitted with a beautiful four piece suite and chrome fittings comprising: panelled bath with chrome mixer tap and shower attachment, separate shower enclosure, inset wash hand basin with chrome mixer tap and vanity cabinet below, illuminated vanity mirror above, shaver point, close coupled WC, attractive tiling to walls and flooring, extractor fan, chrome heated towel radiator.
EXTERNALLY
The apartment benefits from an allocated parking space, outdoor patio area and communal parking close by.
NB 1
The property is of leasehold tenure and has a yearly maintenance charge.
NB 2
Floorplans and title plans are for illustrative purposes only. All measurements, walls, doors, window fittings and appliances, their sizes and locations, are approximate only. They cannot be regarded as being a representation by the seller, nor their agent.
Energy Efficiency and Environmental Impact

Although these particulars are thought to be materially correct their accuracy cannot be guaranteed and they do not form part of any contract.
Property data and search facilities supplied by www.vebra.com














