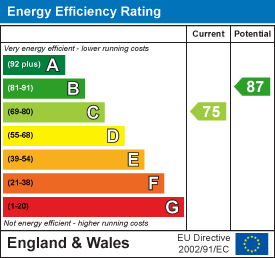
23 High Street
Rothwell
Northants
NN14 6AD
Frost Close, Desborough
£192,000
3 Bedroom House - Terraced
- Three double bedrooms
- No Chain
- Ensuite shower room
- Off road parking
- Enclosed rear garden
- Three storey
- Gas central heated - New boiler May 2024
** IN PERSON VIEWINGS AND VIDEO VIEW AVAILABLE ** NO CHAIN for this spacious three bedroom modern, terrace, family home arranged over three storeys. The house is gas central heated (new boiler May 2024) and Upvc double glazed with other benefits to include three generous bedrooms, allocated off road parking space and enclosed rear garden. The overall accommodation comprises entrance hall, guest WC, Kitchen and Lounge/dining room. The first floor offers two double bedrooms and family bathroom, whilst the second floor is dominated by the main bedroom and an ensuite shower room. Outside is a small open plan front court, larger enclosed rear garden, plus the off road parking space.
Entrance Hall
Entrance via wood panel and double glazed door, stairs case raising to first floor accommodation with storage cupboard under, double panel radiator, panel doors to kitchen, lounge / sitting room and cloakroom wc.
Cloakroom/Wc
Comprising of close coupled wc, pedestal wash hand with tile surround and single panel radiator.
Lounge/Sitting Room
4.59m x 3.91m (15'0" x 12'9" )Having Upvc double glazed windows and French style double doors offering outlook and access to rear garden, double panel radiator, television Ariel points.
Kitchen
2.75m x 1.85m (9'0" x 6'0" )Upvc double glazed window to front. Offering a range of high and eye level cupboard with draw space and work tops having tile surrounds, built in cooker facilities comprising of oven, gas hob and extractor, one and half bowl drainer sink unit with mixer tap, plumbing for automatic washing machine with under work top point and free standing fridge / freezer.
First Floor Landing
Having Upvc double glazed window to front, single panel radiator, stair case leading to second floor landing and doors to two bedrooms and family bathroom.
Bedroom Two
3.92m x 2.86m (12'10" x 9'4" )Two Upvc double glazed windows to rear and single panel radiator.
Bedroom Three
2.82m x 1.95m (9'3" x 6'4" )Upvc double glazed window to front and double panel radiator.
Bathroom
Three piece comprising of close coupled wc, pedestal wash hand basin with mixer tap and panel bath also with mixer tap. All having tile surround to dado level.
Second Floor Landing
Door to master bedroom.
Master Bedroom
4.87m max x 2.88m (15'11" max x 9'5" )With Upvc double glazed window to front, double panel radiator, walk in double cupboard, door to en-suite and access to loft.
En-suite
Three piece suite comprising of close coupled wc, pedestal wash hand basin with mixer tap, double shower cubicle with tile surrounds. Double panel radiator, inset spotlight to ceiling opaque Upvc double glazed window to rear and storage cupboard.
Outside
Small garden area with path to front and access to parking space. Rear garden extends approximately 24 ft in length with immediate patio area stepping onto grass area with rear gate accessing communal pathway to front and parking area
Allocated Parking Space
Allocated off parking space to side in communal carpark area
Energy Efficiency and Environmental Impact

Although these particulars are thought to be materially correct their accuracy cannot be guaranteed and they do not form part of any contract.
Property data and search facilities supplied by www.vebra.com














