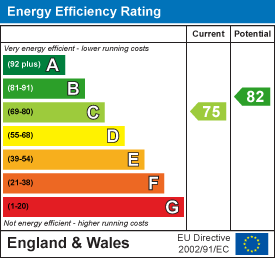Pippin Close, Ash, Canterbury
Guide Price £425,000 Sold (STC)
4 Bedroom House - Detached
- Rarely available, detached family home
- Within walking distance of local shops & schools
- Versatile accommodation throughout
- Generous lawned garden to rear with gated access
- Equipped with two single garages
- Offered chain free
Nestled on the outskirts of Ash village, this rarely available detached family home offers generous and adaptable living spaces, making it a standout opportunity for prospective buyers. Offered chain-free, this spacious property exudes both comfort and functionality.
On the ground floor, a welcoming central entrance hall leads to a bright dining room, which opens through double doors into a family living room, creating an ideal space for entertaining. Additionally, there is a versatile study or extra reception room, a convenient downstairs WC, and a large, modern kitchen with fitted cabinetry and direct access to one of the two single garages.
Upstairs, the home features two well-proportioned double bedrooms (bedrooms 3 and 4) and a second bedroom with its own en-suite shower room, complementing the main three-piece family bathroom. The main bedroom is a highlight, complete with an array of fitted wardrobes and an en-suite shower room, offering both space and privacy.
Outside, the property boasts two single garages and a spacious, landscaped rear garden with a lush lawn and gated side access, making this home as practical as it is appealing.
Situation
Ash is a picturesque village located in the heart of the Kent countryside, just nine miles east of Canterbury and four miles west of Sandwich. Known for its traditional charm, Ash offers a blend of historic architecture and modern amenities, including cosy pubs, a primary school, local shops, and a village hall. With convenient transport links to both Canterbury and Sandwich, the village provides easy access to larger town facilities while preserving a peaceful, rural atmosphere. Surrounded by lush fields and scenic landscapes, Ash is well-suited for those seeking a blend of village life and accessibility to nearby cultural and historic centres.
Entrance Hallway
Dining Room
2.88 x 3.52 (9'5" x 11'6")
Living Room
3.73 x 4.75 (max) (12'2" x 15'7" (max))
Reception Room/ Study
2.48 x 5.46 (8'1" x 17'10")
WC
Kitchen
2.92 x 6.35 (9'6" x 20'9")
Landing
Bedroom 4
2.55 x 2.88 (8'4" x 9'5")
Family Bathroom
Bedroom 3
2.84 x 3.38 (9'3" x 11'1")
Bedroom 2
2.84 x 3.94 (9'3" x 12'11")
En-Suite Shower
Bedroom 1
2.95 x 7.17 (9'8" x 23'6")
En-Suite Shower
External
Garage 1
2.49 x 5.64 (8'2" x 18'6")
Garage 2
2061 x 5.64 (6761'9" x 18'6")
Energy Efficiency and Environmental Impact

Although these particulars are thought to be materially correct their accuracy cannot be guaranteed and they do not form part of any contract.
Property data and search facilities supplied by www.vebra.com






















