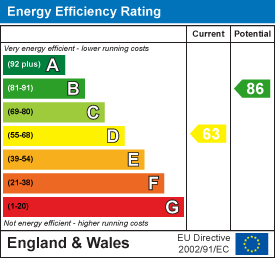
A Wilson Estates Ltd
Tel: 0161 303 0778
122 Mottram Road
Stalybridge
SK15 2QU
Priory Close, Dukinfield
£335,000 Sold (STC)
4 Bedroom House - Detached
- Modern Detached Family Home
- Popular & Desirable Richmond Park Location
- Thoughtfully Extended
- Spacious Lounge & Separate Dining Room
- Modern Breakfast Kitchen
- Conservatory
- Four Bedrooms
- Family Bathroom
- Gardens & Driveway Parking
- Call Us Now To View
A Wilson Estates are delighted to offer for sale this Four Bedroom detached family home. The property is situated on a quiet cul-de-sac accessed via Westminster Way on the Richmond Park estate - a highly sought after development in Dukinfield.
The corner plot offers a spacious layout, and once inside you will find an entrance hall, downstairs w.c, spacious lounge, separate dining room, modern extended breakfast kitchen, conservatory, and the fourth bedroom (converted from the garage). Upstairs are a further three bedrooms and a family bathroom.
Externally the property benefits from driveway parking with space for two vehicles and a front garden laid to lawn. Around to the rear is a good sized enclosed garden complete with paved patio.
Those with children of a school age can utilise several local schools from St Marys Catholic Primary School, St Johns Primary School, Broadbent Fold, Rayner Stephens and All Saints to name a few.
There are a range of amenities within the town from larger branded supermarkets to a gymnasium, library, post office in addition to a range of sporting clubs including Dukinfield Golf Club and Rugby Club.
There is also Gorse Hall for those looking to explore further 'green spaces' which offers woodland walks, cycle routes and bridle paths.
Transport links make local towns and Manchester City Centre very accessible via road/motorway links, alongside bus routes and Hyde North and Flowery Field Train Station which are just a short stroll away.
For further information and to view please contact A Wilson Estates.
Entrance Hallway
 Doors into the w.c, and lounge.
Doors into the w.c, and lounge.
Downstairs W.C
 Opaque window to the front elevation. Low level w.c and hand wash basin.
Opaque window to the front elevation. Low level w.c and hand wash basin.
Lounge
 Bay window to the front elevation. Stairs rising to the first floor, feature fireplace. Double opening doors into the dining room.
Bay window to the front elevation. Stairs rising to the first floor, feature fireplace. Double opening doors into the dining room.
Dining Room
 French doors into the conservatory, door into the kitchen.
French doors into the conservatory, door into the kitchen.
Breakfast Kitchen
 Two windows looking out over the garden, back door, pantry and under stairs storage cupboard. Fitted with a comprehensive range of modern floor and wall mounted units with glass display cabinet and matching work surfaces over. There are a range of appliances that include full length fridge and freezer, microwave, double electric oven, five ring gas hob, dishwasher & washing machine! Just plug your kettle in and you are good to go!
Two windows looking out over the garden, back door, pantry and under stairs storage cupboard. Fitted with a comprehensive range of modern floor and wall mounted units with glass display cabinet and matching work surfaces over. There are a range of appliances that include full length fridge and freezer, microwave, double electric oven, five ring gas hob, dishwasher & washing machine! Just plug your kettle in and you are good to go!
Conservatory
 Windows & French doors leading out to the garden,
Windows & French doors leading out to the garden,
Bedroom Four
 Window to the front elevation.
Window to the front elevation.
Stairs & Landing
 Window to the side elevation, doors to bedrooms and family bathroom.
Window to the side elevation, doors to bedrooms and family bathroom.
Bedroom One
 Window to the front eleavtion.
Window to the front eleavtion.
Bedroom Two
 Window to the rear elevation with views over the garden.
Window to the rear elevation with views over the garden.
Bedroom Three
 Window to the front elevation, currently used as a dressing room, but will easily convert back to a bedroom if needed.
Window to the front elevation, currently used as a dressing room, but will easily convert back to a bedroom if needed.
Family Bathroom
 Opaque window to the rear elevation. Suite comprising of a panel bath with glass screen and electric shower over, low level w.c and hand wash basin.
Opaque window to the rear elevation. Suite comprising of a panel bath with glass screen and electric shower over, low level w.c and hand wash basin.
Externally
 There are good sized gardens to the front, side and rear. The rear having a paved patio off the conservatory. To the front is a driveway giving parking for two vehicles.
There are good sized gardens to the front, side and rear. The rear having a paved patio off the conservatory. To the front is a driveway giving parking for two vehicles.
Additional Information
Tenure: Freehold (this should be verified by your legal representative)
EPC: D
Council Tax Band: D
Energy Efficiency and Environmental Impact

Although these particulars are thought to be materially correct their accuracy cannot be guaranteed and they do not form part of any contract.
Property data and search facilities supplied by www.vebra.com





