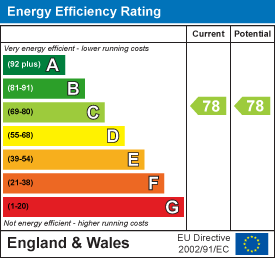Wards Estate Agents
17 Glumangate
Chesterfield
S40 1TX
The Mount, Church Street North, Old Whittington, Chesterfield
Offers over £130,000 Sold (STC)
2 Bedroom Apartment
- Well presented and maintained TWO BEDROOM GROUND FLOOR APARTMENT which is located in the popular area of Old Whittington Chesterfield,
- Perfectly suited to first time buyers, downsizers or investors alike! Potential Yield of approx 6% per annum, based upon a purchase price of £135,000 and a monthly rental of £650.
- An allocated parking space that comes with the property plus additional visitor parking.
- Easily accessible ground floor accommodation benefits from gas central heating with a combi boiler (new in 2022) and uPVC double glazing
- Offered with NO CHAIN & IMMEDIATE POSSESSION!
- Spacious half tiled bathroom with 4 piece suite and underfloor heating.
- Good transport links to the Chesterfield town centre and trains station and Sheffield. More locally there are good dog walks, schools, shops and takeaways.
- Leasehold- 200 year Lease runs until 2205, the ground rent is £60 per year payable each December with increases each 50 years. The monthly service charge is £106.00
- Energy Rating C
Offered with NO CHAIN & IMMEDIATE POSSESSION!
Well presented and maintained TWO BEDROOM GROUND FLOOR APARTMENT which is located in the popular area of Old Whittington Chesterfield, with good transport links to the Chesterfield town centre and trains station and Sheffield. More locally there are good dog walks, schools, shops and takeaways. An allocated parking space that comes with the property plus additional visitor parking.
Perfectly suited to first time buyers, downsizers or investors alike! Potential Yield of approx 6% per annum, based upon a purchase price of £135,000 and a monthly rental of £650.
Easily accessible ground floor accommodation benefits from gas central heating with a combi boiler (new in 2022) and uPVC double glazing. Front entrance communal with intercom facility, entrance hall with useful coats storage cupboard. Reception room with fire surround having an electric fire with feature pebbles. Laminate flooring and wall lighting. Modern integrated kitchen, front double bedroom, rear second bedroom and spacious half tiled bathroom with 4 piece suite and underfloor heating.
The property is a leasehold and the details of the lease are as follows: 200 year Lease runs until 2205, the ground rent is £60 per year payable each December with increases each 50 years. The monthly service charge is £106.00
Additional Information
Gas Central Heating- Gas Ideal Combi Boiler( new in 2022)
uPVC double glazed windows
Gross Internal Floor Area - 652.9 Sq.m/ 60.7 Sq.Ft.
Council Tax Band - A
Secondary School Catchment Area-Whittington Green School
Leasehold Information
200 year lease which expires in 2205
Current Ground Rent is £60.00 per annum, set for the first 50 years, £100pa for next 50 years, £150pa for next 50 years and £200pa for remaining 50 years.
Current service/maintenance charge £106 per month- this is reviewed annually
Communal Entrance Hallway
With intercom facility
Entrance Hall
 4.27m x 2.21m (14'0" x 7'3")Useful coats storage cupboard.
4.27m x 2.21m (14'0" x 7'3")Useful coats storage cupboard.
Integrated Kitchen
 2.62m x 2.13m (8'7" x 7'0")Comprising a range of base and wall units with complimentary work surfaces having inset stainless steel sink unit with tiled splash backs. Integrated fridge freezer, washing machine and dishwasher. Integrated electric oven, gas 4 ring hob, microwave and chimney extractor above. Ideal Espirit Combi Boiler.
2.62m x 2.13m (8'7" x 7'0")Comprising a range of base and wall units with complimentary work surfaces having inset stainless steel sink unit with tiled splash backs. Integrated fridge freezer, washing machine and dishwasher. Integrated electric oven, gas 4 ring hob, microwave and chimney extractor above. Ideal Espirit Combi Boiler.
Reception Room
 4.32m x 3.81m (14'2" x 12'6")Front aspect window. Feature fire surround with electric fire having display pebbles. Laminate flooring and wall lighting.
4.32m x 3.81m (14'2" x 12'6")Front aspect window. Feature fire surround with electric fire having display pebbles. Laminate flooring and wall lighting.
Front Double Bedroom One
 3.56m x 3.40m (11'8" x 11'2")Main double bedroom with front aspect window. Wall lighting.
3.56m x 3.40m (11'8" x 11'2")Main double bedroom with front aspect window. Wall lighting.
Rear Double Bedroom Two
 2.95m x 2.44m (9'8" x 8'0")A second good sized bedroom with side aspect window and wall lighting.
2.95m x 2.44m (9'8" x 8'0")A second good sized bedroom with side aspect window and wall lighting.
Spacious Partly Tiled Bathroom
 2.97m x 2.79m (9'9" x 9'2")Comprising of a 4 piece White suite which includes a spa bath, pedestal wash hand basin, low level WC and separate shower cubicle with mains shower. Extractor fan. Tiled floor with underfloor heating.
2.97m x 2.79m (9'9" x 9'2")Comprising of a 4 piece White suite which includes a spa bath, pedestal wash hand basin, low level WC and separate shower cubicle with mains shower. Extractor fan. Tiled floor with underfloor heating.
Outside
 Communal well established mature gardens. Allocated car parking space and additional visitor parking spaces.
Communal well established mature gardens. Allocated car parking space and additional visitor parking spaces.
Energy Efficiency and Environmental Impact

Although these particulars are thought to be materially correct their accuracy cannot be guaranteed and they do not form part of any contract.
Property data and search facilities supplied by www.vebra.com









