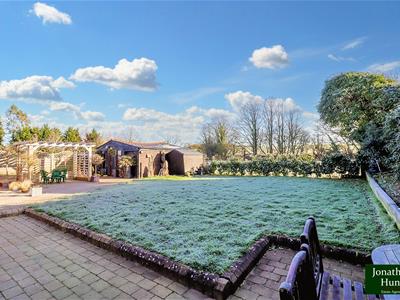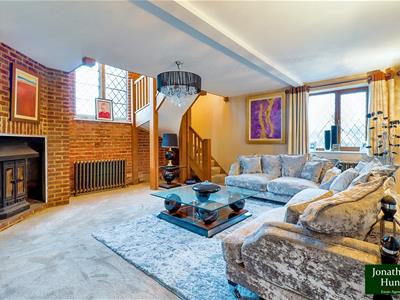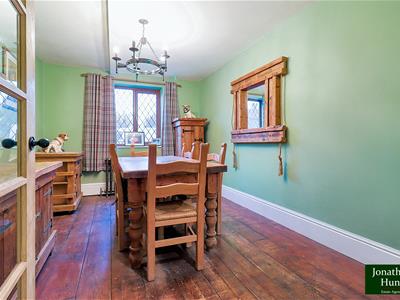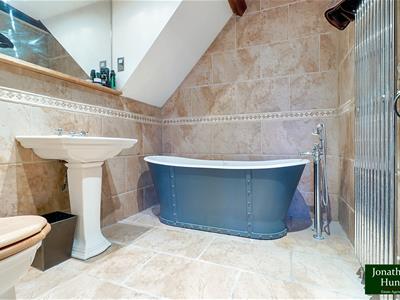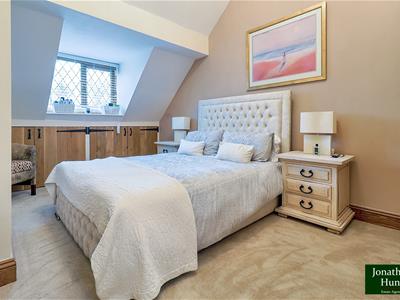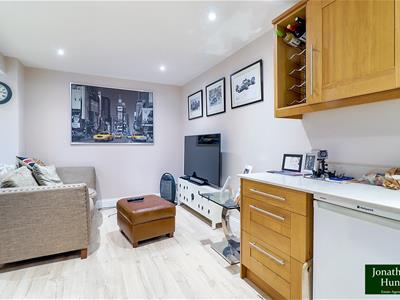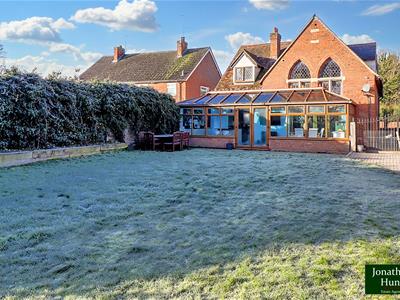
8 High Street
Buntingford
Hertfordshire
SG9 9AG
Chipping, Buntingford
Price Guide £979,500
5 Bedroom House - Detached
- STUNNING CHAPEL CONVERSION
- ARCHITECTURAL FEATURES
- FIVE BEDROOMS
- TWO EN-SUITES
- THREE RECEPTIONS
- DETACHED TWO BEDROOM ANNEX
- OFF STREET PARKING
- SUNNY REAR GARDEN
- INCOME POTENTIAL
Situated in the picturesque hamlet of Chipping, just north of Buntingford, 'The Old Mission Hall' is a distinctive and beautifully converted chapel. Lovingly refurbished during its transformation, this impressive detached property now offers over 2,500 sq ft of modern and sophisticated living space.
The ground floor has been thoughtfully designed, featuring two separate and comfortable living rooms, a spacious open-plan kitchen and breakfast area with scenic rear views, a formal dining room, a utility room, and a welcoming entrance hall complete with a convenient cloakroom. Upstairs, the property boasts five generously proportioned bedrooms, two of which include en-suite facilities, along with a sleek and contemporary family bathroom.
A standout feature of this property is the detached two-bedroom annex, making it an ideal choice for multi-generational living. Complete with its own kitchen, living and dining areas, two bedrooms, and a bathroom, the annex offers privacy and flexibility for extended family members. Additionally, it provides an excellent opportunity to generate rental income if let separately.
The exterior of the home is equally appealing, with ample parking at the front for multiple vehicles. The rear garden is laid to lawn and enjoys peaceful views of the surrounding paddocks and countryside, creating a private and serene atmosphere. Blending historic charm with modern convenience, 'The Old Mission Hall' is perfectly suited for families seeking a versatile and unique home.
LOUNGE
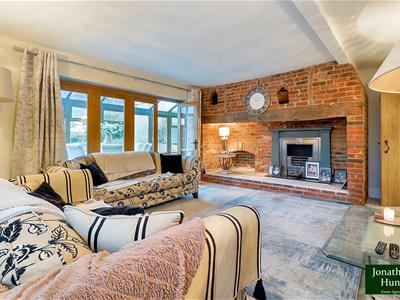 5.50 x 5.39 (18'0" x 17'8")The lounge in this property exudes elegance and sophistication, boasting a large fireplace as its centerpiece, perfect for cozying up on chilly evenings. Sweeping oak stairs add a touch of grandeur and provide a seamless transition to the upper levels of the house.
5.50 x 5.39 (18'0" x 17'8")The lounge in this property exudes elegance and sophistication, boasting a large fireplace as its centerpiece, perfect for cozying up on chilly evenings. Sweeping oak stairs add a touch of grandeur and provide a seamless transition to the upper levels of the house.
LOUNGE pic 2
DINING ROOM
4.27 x 3.04 (14'0" x 9'11")This property features a well-proportioned dining room, providing ample space for hosting dinner parties and family gatherings. With its generous size, the dining room can comfortably accommodate a large dining table and chairs, creating an inviting atmosphere.
W/C
SITTING ROOM
5.5 x 4.46 (18'0" x 14'7")The sitting room in this property is bright and airy, boasting an abundance of natural light that creates a warm and inviting atmosphere. The room's spacious layout provides ample room for comfortable seating arrangements and a stunning inglenook fireplace, provides a cozy and rustic feel that adds to the room's charm and character
KITCHEN
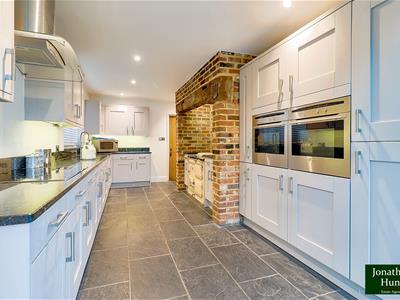 5.72 x 3.41 (18'9" x 11'2")This property boasts a beautifully designed bespoke shaker style kitchen, providing both style and functionality. The shaker style is characterized by its clean lines and minimalist design, creating a timeless and classic look that will stand the test of time.
5.72 x 3.41 (18'9" x 11'2")This property boasts a beautifully designed bespoke shaker style kitchen, providing both style and functionality. The shaker style is characterized by its clean lines and minimalist design, creating a timeless and classic look that will stand the test of time.
The kitchen is thoughtfully designed, featuring high-quality finishes and modern appliances that are seamlessly integrated into the space. One of the standout features is the AGA, a traditional and iconic British appliance that is not only practical but also adds to the room's aesthetic charm.
KITCHEN pic 2
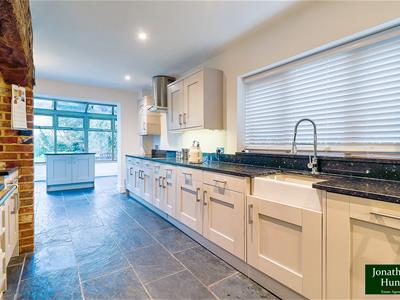
CONSERVATORY
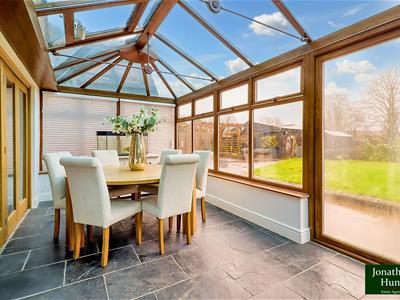 8.91 x 2.85 (29'2" x 9'4")The conservatory/orangery is a versatile space that can be used for a variety of purposes, from dining and entertaining to relaxing and enjoying the beautiful surroundings. Whether you're enjoying breakfast with the family or hosting a dinner party, the large windows flood the space with natural light that seamlessly connects the indoors with the outdoors.
8.91 x 2.85 (29'2" x 9'4")The conservatory/orangery is a versatile space that can be used for a variety of purposes, from dining and entertaining to relaxing and enjoying the beautiful surroundings. Whether you're enjoying breakfast with the family or hosting a dinner party, the large windows flood the space with natural light that seamlessly connects the indoors with the outdoors.
CONSERVATORY pic 2
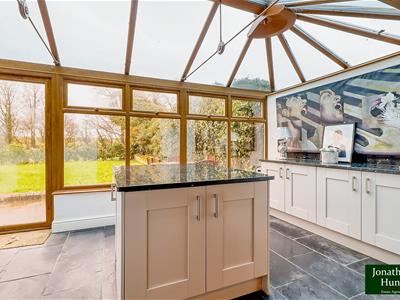
FIRST FLOOR LANDING
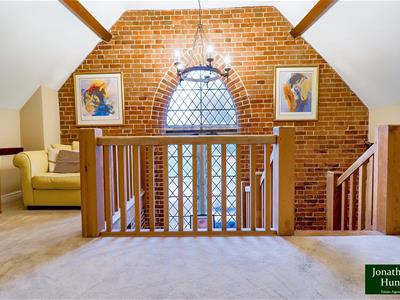 The mezzanine level overlooks the main living space and provides a quiet retreat, perfect for reading or working from home.
The mezzanine level overlooks the main living space and provides a quiet retreat, perfect for reading or working from home.
BEDROOM
5 x 6.95 (max) (16'4" x 22'9" (max))A spacious and luxurious master bedroom that offers the perfect retreat for relaxation and rest. The room's generous size allows for a comfortable and spacious sleeping area, providing ample room for a king or queen-sized bed
EN-SUITE
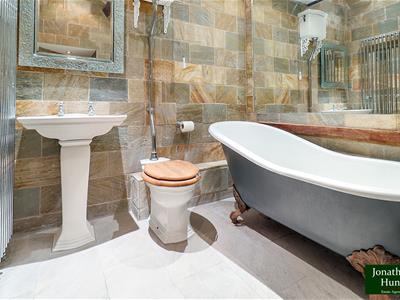 A luxurious walk in shower room that is both elegant and functional, featuring high-quality finishes and modern fixtures. .
A luxurious walk in shower room that is both elegant and functional, featuring high-quality finishes and modern fixtures. .
BEDROOM
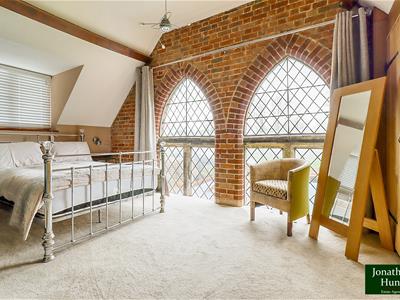 4.6 x 3.76 (15'1" x 12'4")A magnificent suite, complete with a luxurious en-suite bathroom a vaulted ceiling, exposed brickwork, and arched windows, creating a sense of grandeur and elegance.
4.6 x 3.76 (15'1" x 12'4")A magnificent suite, complete with a luxurious en-suite bathroom a vaulted ceiling, exposed brickwork, and arched windows, creating a sense of grandeur and elegance.
EN-SUITE
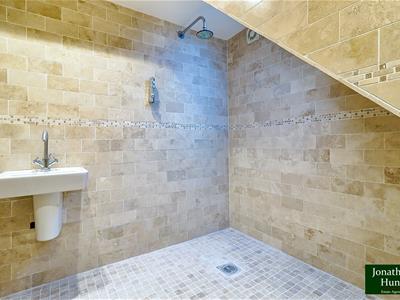 The elegant en-suite with its roll top bath is a beautiful and practical addition to the property, providing a luxurious space to relax and unwind.
The elegant en-suite with its roll top bath is a beautiful and practical addition to the property, providing a luxurious space to relax and unwind.
BEDROOM
4.33 x 2.2 (14'2" x 7'2")
BEDROOM
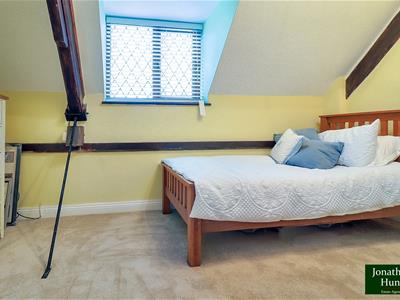 3.37 x 2.96 (11'0" x 9'8")
3.37 x 2.96 (11'0" x 9'8")
BEDROOM
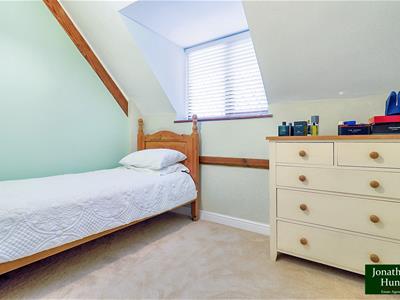 2.2 x 2.91 (7'2" x 9'6")
2.2 x 2.91 (7'2" x 9'6")
BATHROOM
REAR GARDEN
REAR GARDEN
REAR GARDEN
DETACHED ANNEX
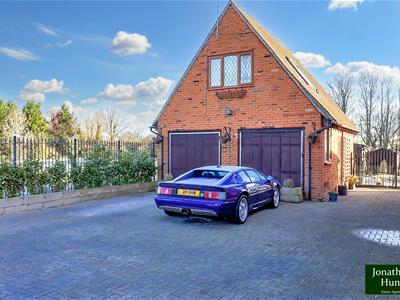 A detached two bedroom annex that is perfect for accommodating guests or as a separate living space for family members. The annex provides a fully functional living space that includes a kitchen, living and dining area, ground floor bathroom, and two bedrooms.
A detached two bedroom annex that is perfect for accommodating guests or as a separate living space for family members. The annex provides a fully functional living space that includes a kitchen, living and dining area, ground floor bathroom, and two bedrooms.
The kitchen in the annex is fully equipped with modern appliances and provides ample space for cooking and food preparation. The living and dining area offers a comfortable and spacious space for relaxing and entertaining guests, creating a warm and inviting atmosphere.
The ground floor bathroom in the annex features high-quality finishes and modern fixtures, providing a functional space for guests or family members. The two bedrooms in the annex offer comfortable and spacious sleeping quarters, providing ample room for rest and relaxation.
In addition to the ground floor bathroom, the annex also includes a first-floor toilet, providing additional convenience for guests or family members. The annex is a perfect addition to the property, offering a functional and comfortable living space that is separate from the main house.
ANNEX KITCHEN
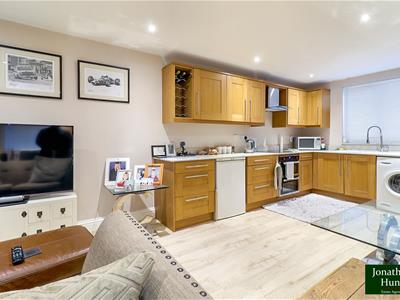
ANNEXX LIVING AREA
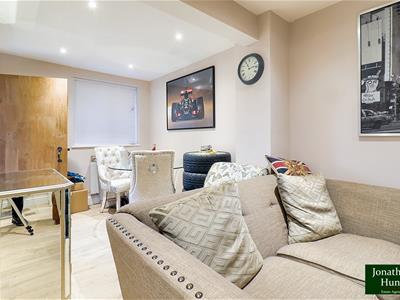
ANNEX BATHROOM
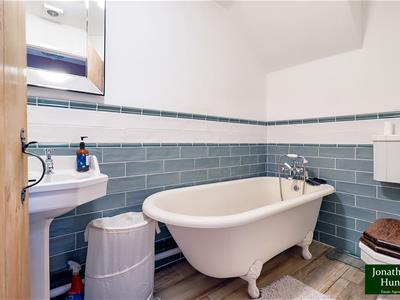
BEDROOM ONE
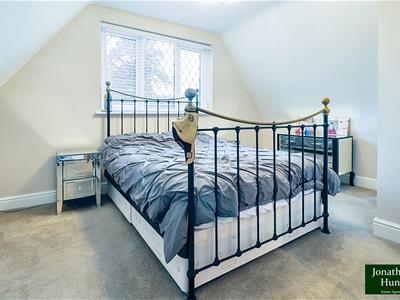
BEDROOM TWO
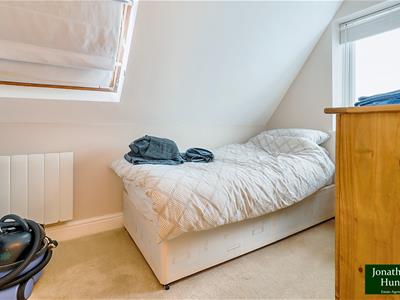
FIRST FLOOR W/C
Although these particulars are thought to be materially correct their accuracy cannot be guaranteed and they do not form part of any contract.
Property data and search facilities supplied by www.vebra.com

