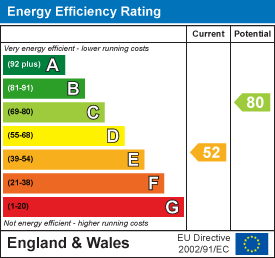Burnby Lane, Pocklington, York
£500,000 Sold (STC)
4 Bedroom Bungalow - Detached
- Spacious and Deceptive Dormer Bungalow.
- Four bedrooms.
- Good sized plot.
- Separate lounge and dining room
- Double Garage and ample parking.
- Offered with no chain.
- Viewing is recommended.
Standing in a prominent position on Burnby Lane, this spacious and deceptive bungalow offers a unique combination of elegance and functionality. Enhanced by it's good sized garden, double garage and a driveway with ample parking, the bungalow makes a striking first impression and the town centre is only a short walk away.
Offering a well appointed fitted kitchen, this charming dormer bungalow also features a separate dining room complete with a cosy brick fireplace and parquet flooring. The lovely lounge accentuated by a modern stone fireplace provides an inviting space perfect for relaxation and entertaining guests.
There are two bedrooms each offering a comfortable and tranquil atmosphere, the contemporary shower room designed with modern fixtures. On the first floor are two bedrooms with the master bedroom having an en-suite shower room.
Offered with the advantage of no onward chain and viewing is strictly by appointment via the selling agents.
This property is Freehold. East Riding of Yorkshire Council - Council Tax Band D.
ENTRANCE LOBBY
1.90m x 3.02m (6'2" x 9'10" )Entered via front entrance door, radiator, tiled flooring, double glazed window to the front and side elevation.
CLOAKROOM
1.51m x 0.76m (4'11" x 2'5" )White suite comprising low flush WC and hand basin.
UTILITY ROOM
4.92m x 1.64m (16'1" x 5'4" )Fitted wall and floor units with work surfaces, single drain sink unit, gas fired central heating boiler, radiator, Quarry tiled flooring and radiator.
KITCHEN
7.12m x 3.65m (23'4" x 11'11" )Fitted with base units with working surfaces, stainless steel sink unit, five ring gas hob, double radiator, power points, part tiled walls, wood flooring, French double doors to the rear elevation.
DINING ROOM
3.55m x 3.59m (11'7" x 11'9" )Part boarded walls, recessed brick fireplace with plate rack and wooden surround, Parquet style flooring, curved radiator, power points, bay double glazed window to the front elevation.
LOUNGE
3.61m x 4.96m (11'10" x 16'3" )Bay double glazed window to the front elevation, curved radiator, solid fuel stove set in modern stone fireplace and hearth with picture rack.
INNER HALL
5.25m x 1.48m (17'2" x 4'10" )Radiator, under stairs cupboard, wooden flooring and stairs to the first floor accommodation.
BEDROOM TWO
3.64m x 3.33m (11'11" x 10'11" )Double glazed window to the side elevation, radiator, coving to ceiling and power points.
BEDROOM THREE
3.20m x 3.32m (10'5" x 10'10" )Double glazed window to the side elevation, radiator, coving to ceiling and power points.
SHOWER ROOM
1.69m x 2.68m (5'6" x 8'9" )White suite comprising hand basin set in vanity unit, low flush WC, fitted shower, part tiled, part boarded, heated towel rail, chrome radiator and opaque double glazed window to the rear elevation.
LANDING
3.06m x 3.19m (10'0" x 10'5" )Velux window.
BEDROOM ONE
4.60m x 3.87m (15'1" x 12'8" )Velux window, radiator and power points.
EN-SUITE SHOWER ROOM
1.62m x 1.75m (5'3" x 5'8" )White suite comprising hand basin set in vanity unit, shower cubicle and low flush WC.
BEDROOM FOUR
3.23m x 2.62m (10'7" x 8'7" )Velux window, radiator and power points.
DOUBLE GARAGE
6.26m x 5.78m (20'6" x 18'11" )Twin up and over doors, power points, loft space, up and above door to the rear garden.
OUTSIDE
The property has the benefit of gardens to the front, side and rear.
ADDITIONAL INFORMATION
APPLIANCES
None of the above appliances have been tested by the Agent.
SERVICES
Mains water, gas, electricity and drainage. Telephone connection subject to renewal with British Telecom.
COUNCIL TAX BAND
East Riding of Yorkshire Council - Council Tax Band D.
BROADBAND
For broadband coverage, prospective occupants are advised to check the Ofcom website:- https://checker.ofcom.org.uk/en-gb/broadband-coverage
MOBILE
For mobile coverage, prospective occupants are advised to check the Ofcom website:- https://checker.ofcom.org.uk/en-gb/mobile-coverage
REFERRAL FEES
We may receive a commission, payment, fee, or other reward or other benefit (known as a Referral Fee) from ancillary service providers for recommending their service to you. Details can be found on our website.
Energy Efficiency and Environmental Impact

Although these particulars are thought to be materially correct their accuracy cannot be guaranteed and they do not form part of any contract.
Property data and search facilities supplied by www.vebra.com
















