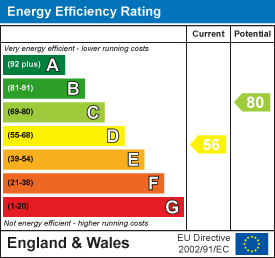St. Marys Road, Gillingham
Asking Price £230,000
3 Bedroom House - Terraced
- Three Separate Bedrooms
- No Onward Chain
- 5 Minutes from Town Centre
- Close to Railway Station
This three separate bedroom terraced house is situated in Lower Gillingham, about a five minute walk from the Town Centre where you will find a wide range of shopping facilities and mainline railway station with fast services into London Victoria and high speed links into St Pancras. Once inside you will find an open plan lounge/diner, kitchen, rear lobby, useful cellar and downstairs bathroom. Upstairs there are three separate bedrooms. This property would make an excellent first time buy or investment opportunity and is brought to the market with no onward chain. Call the friendly Sales Team at Wright & Co for your earliest appointment to view.
DOUBLE GLAZED ENTRANCE DOOR TO:-
PORCH
Door to:-
LOUNGE/DINER
7.74 x 3.82 (25'4" x 12'6")Double glazed windows to front and rear, double radiator, radiator, under stairs door to cellar
KITCHEN
3 x 2.26 (9'10" x 7'4")Double glazed window to side, base and eye level cupboard and drawer units with associated work surfaces, inset single drainer stainless steel sink unit with mixer taps, space and plumbing for washing machine
REAR LOBBY
Double glazed door to garden, door to:-
BATHROOM
2.7 x 2.25 (8'10" x 7'4")Double glazed window to rear, white suite comprising of panelled bath with mixer taps and hand shower, pedestal wash hand basin, close coupled W.C, double radiator, tiled splashbacks
FIRST FLOOR LANDING
Built in cupboard, access to roof space, door to:-
BEDROOM ONE
3.82 x 3.3 (12'6" x 10'9")Double glazed window to front, radiator
BEDROOM TWO
3.75 x 2.4 (12'3" x 7'10")Double glazed window to rear, radiator
BEDROOM THREE
2.8 x 2.3 (9'2" x 7'6")Double glazed window to rear, radiator, wall mounted INDEPENDENT C24 gas fired boiler for domestic hot water supply and central heating (not tested)
EXTERIOR REAR
Lawned garden , rear pedestrian access
EXTERIOR FRONT
Forecourt
Energy Efficiency and Environmental Impact

Although these particulars are thought to be materially correct their accuracy cannot be guaranteed and they do not form part of any contract.
Property data and search facilities supplied by www.vebra.com












