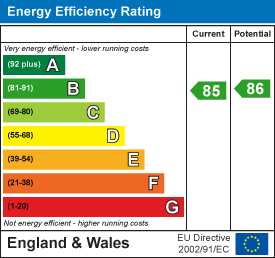
44 High Street
Queensbury
Bradford
West Yorkshire
BD13 2PA
Stonehouse Drive, Queensbury, Bradford
£390,000 Sold (STC)
4 Bedroom House - Detached
- Detached
- Four/Five Bedrooms
- Modern Kitchen & Bathroom
- Popular Location
- Well Presented
- Solar Panels
- GCH & UPVC DG
- Gardens, Garage & Parking
* DETACHED * FOUR/FIVE BEDROOMS * POPULAR LOCATION * IMMACULATELY PRESENTED *
* MODERN KITCHEN * EN-SUITE FACILITIES * GARDENS * DRIVEWAY * INTEGRAL GARAGE *
Immaculately presented four/five bedroom detached property situated in this popular residential development.
The family sized home would make an excellent purchase for a young/growing family and boasts easy access to amenities, first/secondary schools and rural walks.
The accommodation benefits from a modern fitted kitchen, house bathroom and en-suite shower room, an integral garage and solar panels.
Briefly comprises hallway, cloakroom/wc, lounge, kitchen, utility room, dining room, bedroom five/sitting room, four first floor bedrooms (master having en-suite) and a house bathroom.
Outside a Resin driveway to the front providing off road parking and leading to an integral garage which benefits from remote controlled roller door, power & light. To the rear is enclosed lawn with decking area.
Reception Hall
Solid oak wood flooring and radiator.
Cloaksroom
Comprising low flush wc, pedestal wash basin, heated towel rail and tiled walls.
Potential to convert into ensuite for bedroom five.
Lounge
5.77m'' x 3.58m'' (18'11'' x 11'9'')Comprising coal effect gas fire with marble feature fireplace surround, bay window, radiator with an archway leading to the dining room..
Dining Room
3.58m'' x 3.38m'' (11'9'' x 11'1'')Radiator and french doors leading to rear garden.
Kitchen
4.60m'' x 2.87m'' (15'1'' x 9'5'')Modern white fitted kitchen having a range of wall and base units incorporating solid oak worktops with breakfast bar, stainless steel sink unit with drainer, cooker point, with extractor, integrated wine cooler, integrated dishwasher, space for a large fridge/freezer, large storage cupboard and radiator.
Utility
2.39m'' x 2.06m'' (7'10'' x 6'9'')Modern fitted wall and base units with solid oak worktops, incorporating stainless steel sink unit with drainer, plumbing for auto washer, and space for drier, wood flooring, radiator, upvc door leading to rear and internal door with access to integral garage.
Bedroom Five / Sitting Room / Office
5.00m'' x 2.74m'' (16'5'' x 9'0'')Radiator.
Potential to convert downstairs wc into an en suite for bedroom five.
First Floor Landing
Access to fully boarded loft via pull down ladder.
Bedroom One
3.61m'' x 3.61m'' (11'10'' x 11'10'')Fitted wardrobes, bay window and radiator.
En Suite
Three piece modern white suite comprising walk in double shower cubicle, low flush wc, pedestal wash basin, tiled walls, under floor heating and heated towel rail.
Bedroom Two
3.63m'' x 3.61m'' (11'11'' x 11'10'')Large storage cupboard and radiator.
Bedroom Three
3.53m'' x 2.72m'' (11'7'' x 8'11'')Radiator.
Bedroom Four
2.92m'' x 2.69m'' (9'7'' x 8'10'')Radiator.
Bathroom
Modern three piece white suite comprising panel bath with shower over and screen, low flush wc, pedestal wash basin, tiled walls and heated towel rail.
Integral Garage
Benefits from remote controlled roller door, power & light and access to boiler.
Exterior
Outside a Resin driveway to the front providing off road parking and leading to an integral garage which benefits from remote controlled roller door, power, light and outside tap. To the rear is an enclosed lawn with decking area. The property further benefits from solar panels and cavity wall insulation.
Council Tax Band
E
Tenure
FREEHOLD.
Energy Efficiency and Environmental Impact

Although these particulars are thought to be materially correct their accuracy cannot be guaranteed and they do not form part of any contract.
Property data and search facilities supplied by www.vebra.com































