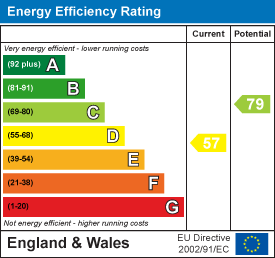
RE/MAX England & Wales
Tel: 0330 0536 919
121-123 High Street
Tendring
Dovercourt
CO12 3AP
Lee Road, Dovercourt, Harwich
Offers over £225,000 Sold (STC)
3 Bedroom House - Terraced
- Beautifully Presented & Spacious
- Three-Bedroom Home
- Bright 22ft Lounge/Diner
- Modern Fully Integrated Kitchen
- Family Bathroom + Upstairs WC
- Utility Room
- High Ceilings & Bright Rooms
- Low-Maintenance Front & Rear Gardens
- Popular Location
- Close to Beach/Seafront, Shops & Schools
Beautifully presented and deceptively spacious, this three-bedroom home is set in a popular location within easy reach of the beach/seafront, shops, and local schools. Inside, the property boasts a 22ft lounge/diner filled with natural light, a modern fully integrated kitchen, a useful utility room, a family bathroom, and an additional upstairs WC for convenience.
With high ceilings and generously proportioned rooms throughout, the home feels bright and airy. Outside, both the front and rear gardens are designed for low maintenance, providing attractive yet practical spaces to enjoy.
Viewing is highly recommended to appreciate all that this home offers.
Entrance Hall
With high ceilings and full of natural light, understairs storage cupboard, back door to side leading to rear garden
Lounge/Diner
6.70 x 3.34 (21'11" x 10'11")With bay window to front aspect, feature fireplace and double glazed French doors leading to rear garden
Kitchen
3.09 x 2.41 (10'1" x 7'10")Fitted with a modern range of wall and base units, integrated fridge & freezer, dishwasher, breakfast bar, ceramic sink/drainer, integrated cooker, hob & hood, window to side aspect, leads through to:-
Bathroom/Utility Area
2.46 x 1.67 (8'0" x 5'5")Modern suite comprising panelled bath with glass shower screen and wall mounted shower, vanity sink, low level WC, heated towel rail, extractor fan, complimentary tiled walls, obscured window to rear aspect, leads to utility area
Utility Area: pace and plumbing for washing machine & tumble dryer (double stacked), window to side aspect
Upstairs Landing
With 2 hatches for loft access, doors to all 3 bedrooms and upstairs WC, window to side aspect
Bedroom 1
3.58 x 3.36 (11'8" x 11'0")2 windows to front aspect and one whole wall of fitted wardrobes
Bedroom 2
3.38 x 3.37 (11'1" x 11'0")With window to rear aspect
Bedroom 3
2.43 x 2.25 (7'11" x 7'4")With window to rear aspect
Upstairs WC
Complimentary wall tiling, low level WC, vanity basin and extractor fan
Outside Areas:
Both front and rear gardens are paved and low maintenance, the pleasant rear garden is courtyard style
Heating: GCH - Combi Boiler
Parking: On Road
Energy Efficiency and Environmental Impact

Although these particulars are thought to be materially correct their accuracy cannot be guaranteed and they do not form part of any contract.
Property data and search facilities supplied by www.vebra.com





















