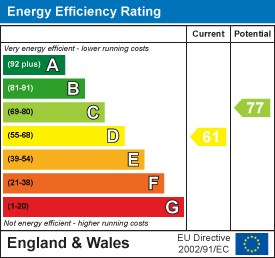179 Stratford Road
Shirley
West Midlands
B90 3AU
Gentleshaw Lane, Solihull
£535,000 Sold (STC)
4 Bedroom House - Detached
- Fantastic Location - Walking Distance to Brueton Park
- Large Private Rear Garden
- Conservatory
- Four Bedrooms
- Garage & Off Road Parking For Several Cars
- Large Plot
- Lounge/Diner
- Extended Kitchen
- Cul de Sac Location
- NO CHAIN
CHAIN FREE!
Large Plot!
An extended detached family home situated in one of the most sought-after residential areas in the centre of Solihull. The property comprises of four large bedrooms, an extended kitchen, lounge-diner, conservatory, utility, bathroom and garage. It also is within walking distance to Brueton Park, close proximity Touchwood Shopping Centre and to the M42 motorway.
*No Chain* An extended detached family home situated in one of the most sought-after residential areas in the centre of Solihull. The property comprises of four large bedrooms, an extended kitchen, lounge-diner, conservatory, utility, bathroom and garage. It also is within walking distance to Brueton Park, close proximity Touchwood Shopping Centre and to the M42 motorway.
APPROACH
Via a large driveway with parking for several cars and a well maintained fore garden that leads to the front door. There is access to the garage and side access to the rear of the property.
ENTRANCE HALL
A welcoming hallway which has been extended has a door to the garage, a door to the inner hall, a double glazed window to the front elevation and a sky light allowing in lots of natural light.
INNER HALL
Having stairs to the first floor landing, doors to the ground floor rooms, a built in storage cupboard and a double glazed window to the side elevation.
LOUNGE
4.4 x 6.7A large room ideal for entertaining that boasts a cosy sitting area with sliding double glazed doors to the conservatory and a more formal sitting area with a double glazed window over looking the private rear garden.
There is a feature fireplace with electric fire and two central heating radiators.
KITCHEN/DINER
2.59 x 5.1This kitchen is perfect for a family home. There are a vast range of wall and floor base units with work surface over, integrated 'Neff' double oven, integrated 'Neff' hob and an inset stainless steel sink with mixer tap and drainer. There is a recess for a fridge/freezer, a double glazed window to the front elevation and a door leading to the utility.
CONSERVATORY
4.6 x 2.7A brilliant addition to the property providing an extra living space that overlooks the rear garden.
GUEST WC
Comprising of a WC, a sink and a double glazed window to the side elevation.
FIRST FLOOR LANDING
A spacious landing with doors providing access to the first floor rooms, a built in storage cupboard and access to the loft.
BEDROOM ONE
3.6 x 3.9This double bedroom benefits from a range of fitted wardrobes, a double glazed window to the rear elevation overlooking the private rear garden with fields beyond and a central heating radiator.
BEDROOM TWO
2.8 x 4.0A large bedroom with two double glazed windows to the front elevation bringing in lots of natural light, a central heating radiator and a built in double wardrobe.
BEDROOM THREE
2.6 x 3.1A generous sized third bedroom with a double glazed window to the rear elevation and a central heating radiator.
BEDROOM FOUR
2.4 x 2.6Another large single bedroom with a double glazed window to the front elevation and a central heating radiator.
FAMILY BATHROOM
The suite comprises of a paneled bath with shower attachment, a wc, a sink and a bidet. There are two obscure double glazed windows to the side elevation, a central heating radiator and tiling to splash prone areas.
REAR GARDEN
A stunning private rear garden that is one of the main selling features for this property. There is a large patio area with steps leading up to the vast lawn which has mature shrubs and bushes to the borders. There is fencing to boundaries, side access to the front of the property and to the rear of the garden there are fields.
The Money Laundering, Terrorist Financing and Transfer of Funds Regulations 2017
‘Intending purchasers will be required to produce identification documentation and proof of funding in order to comply with The Money Laundering, Terrorist Financing and Transfer of Funds Regulations 2017. More information can be made available upon request’.
Energy Efficiency and Environmental Impact

Although these particulars are thought to be materially correct their accuracy cannot be guaranteed and they do not form part of any contract.
Property data and search facilities supplied by www.vebra.com

















