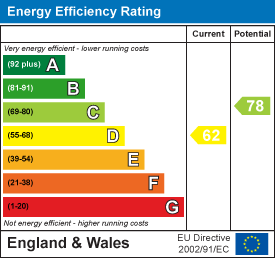Carters Estate Agents
Tel: 01782 510004
101 High Street,
Biddulph
Stoke-on-trent
ST8 6AB
Kinnersley Avenue, Kidsgrove, Stoke-On-Trent
Offers in excess of £290,000
3 Bedroom House - Detached
- A Stunning Detached Family Home
- Spacious Lounge And Study
- Modern Fitted Kitchen/Diner, Utility And W/C
- Three Bedrooms And Family Bathroom
- Off Road Parking And An Attractive Rear Garden
- We Are Led To Believe The Property Is Freehold And Council Tax Band C
BEAUTIFULLY PRESENTED, EXTENDED THREE BEDROOM FAMILY HOME WITH A SEPARATE OFFICE!
Here at Carters, we are delighted to be welcoming to the market this immaculately presented and extended three bedroom family home. This impressive property benefits from the very best of both worlds, with picturesque walks and idyllic countryside just around the corner, whilst maintaining easy and quick access to the fantastic local amenities, schools, Country pubs and transport links, all of which are just a short drive away.
This stunning property provides an ideal purchase for young families and growing families alike, boasting spacious accommodation throughout and ready to move into and enjoy right from day one.
On entering the property you are welcomed into the entrance hall with access to the study and stairs to the first floor. The lounge has a warm and cosy feeling which features an attractive fireplace and a large window allowing natural daylight through. The kitchen/family room is to the rear with a selection of modern units, a built in oven and french patio doors leading out onto the patio area. There is also a utility room and a ground floor W/C leading off the kitchen. Heading up the stairs you are greeted with three bedrooms and a family bathroom to enjoy. Externally the front provides off road parking with a small lawned garden, the rear is private and enclosed which is mainly laid to lawn and a patio area making it a great space to entertain family and friends in the Summer months.
We highly recommend arranging a viewing to avoid missing out on this beautiful family home!
Entrance Hall
UPVC double glazed entrance door with side lights to the front elevation.
Under stairs storage. Coving, Dado rail. Radiator.
Study
3.05m x 2.36m (10'0 x 7'9)Dual aspect UPVC double glazed windows, one to the front and one to the side elevation.
Lounge/Diner
7.67m max x 3.61m max (25'2 max x 11'10 max)UPVC double glazed bay bow window to the front elevation.
Coving. Two radiators. Feature gas fireplace with a cast iron surround and tiled hearth. TV point.
Kitchen/Diner/Family Room
5.72m x 6.30m (max) (18'9 x 20'8 (max) )Dual aspect UPVC double glazed windows to the rear and side elevations. UPVC double glazed french patio doors with sidelights leading out onto the patio.
A selection of modern wall, drawer and base units with an inset one and a half sink, mixer tap and drainer. A four ring gas hob, built in double electric oven and extractor hood. Built in microwave. Space for an American style fridge freezer. Recessed ceiling down lighters. Two Radiators. Laminate flooring. Access into the lounge.
Rear Porch
UPVC double glazed entrance door to the rear elevation. Access to utility and WC.
Utility Room
2.54m x 1.32m (8'4 x 4'4)UPVC window to the side elevation.
Work surfaces with space and plumbing underneath for a washing machine and a dryer.
Downstairs WC
UPVC window to the rear elevation.
Wall mounted hand wash basin and a recessed WC. Partially tiled walls. Radiator. Laminate flooring.
First Floor Landing
UPVC double glazed window to the side elevation.
Loft access. Coving. Dado rail.
Bedroom One
3.99m x 3.61m (13'1 x 11'10)UPVC double glazed window to the front elevation.
Radiator.
Bedroom Two
3.78m x 3.56m (12'5 x 11'8)UPVC window to the rear elevation.
Coving. Radiator.
Bedroom Three
2.06m x 1.98m (6'9 x 6'6)UPVC double glazed window to the front elevation.
Radiator.
Family Bathroom
UPVC window to the rear elevation.
A three piece suite comprising of a corner panelled bath with a wall mounted shower (waterfall and hand held shower heads), a hand wash vanity basin unit and a recessed WC. Recessed ceiling down lighters. Extractor fan. Partially tiled walls. Modern vertical heated towel rail. Vinyl flooring.
Exterior
To the front there is a wide driveway suitable for parking two vehicles off-road and a small corner lawned garden with a gated side access to the rear garden.
To the rear there is a large private garden which is mainly laid to lawn with a paved patio area, borders with seasonal shrubbery and plants, greenhouse and shed.
Additional Information
We are led to believe the property is freehold and Council tax band C
Total Floor Area: 1237.85 Square Foot / 115 Square Meters.
Disclaimer
Although we try to ensure accuracy, these details are set out for guidance purposes only and do not form part of a contract or offer. Please note that some photographs have been taken with a wide-angle lens. A final inspection prior to exchange of contracts is recommended. No person in the employment of Carters Estate Agents Ltd has any authority to make any representation or warranty in relation to this property. We obtain some of the property information from land registry as part of our instruction and as we are not legal advisers we can only pass on the information and not comment or advise on any legal aspect of the property. You should take advise from a suitably authorised licensed conveyancer or solicitor in this respect.
Energy Efficiency and Environmental Impact

Although these particulars are thought to be materially correct their accuracy cannot be guaranteed and they do not form part of any contract.
Property data and search facilities supplied by www.vebra.com




























