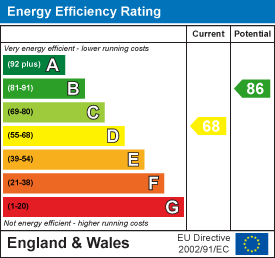Hamilton Road, Great Yarmouth
Guide Price £180,000
3 Bedroom House - Terraced
- Well Presented Interior
- Spacious Bay Fronted Mid Terraced House
- Hall Entrance
- Three Separate Bedrooms
- Quality New Kitchen & Bathroom Fittings
- South Facing Courtyard Garden
- Gas Central Heating
- Sought After Location
- Double Glazed Windows
- Viewing Recommended
Guide £180,000-£190,000. Aldreds are pleased to offer this hall entrance, bay fronted modernised mid terraced house in a sought after location to the north of the main town centre. The property has recently been refurbished and has had a new boiler installed along with a smart hive thermostat the property has also had a quality new kitchen and bathroom fitted. The accommodation comprises of an entrance lobby serving the entrance hall, sitting room, dining room, cloakroom and gloss fitted kitchen/breakfast room on the ground floor. On the first floor a landing serves three separate good sized bedrooms and a family bathroom. Outside there is a forecourt and south facing low maintenance courtyard garden to the rear. The property also benefits from double glazed windows and gas central heating. An early viewing is recommended.
Entrance Lobby
Part glazed entrance door, internal door to:
Entrance Hall
 Stairs to first floor with under stairs cupboard, wood effect laminate flooring, radiator, part glazed door to rear, doors leading off to:
Stairs to first floor with under stairs cupboard, wood effect laminate flooring, radiator, part glazed door to rear, doors leading off to:
Sitting Room
 3.81 x 2.95 (12'5" x 9'8")Plus double glazed bay window to front aspect, radiator.
3.81 x 2.95 (12'5" x 9'8")Plus double glazed bay window to front aspect, radiator.
Utility/Dining Room
3.54 x 2.91 maximum (11'7" x 9'6" maximum )Plus storage recess to either side of the chimney breasts, space and plumbing for a washing machine, double glazed window to rear, vinyl flooring.
Cloakroom
 Low level wc, wall mounted gas combination boiler, frosted double glazed window to side aspect.
Low level wc, wall mounted gas combination boiler, frosted double glazed window to side aspect.
Kitchen/Breakfast Room
 5.67 x 2.42 (18'7" x 7'11")Recently re-fitted with a quality white gloss fitted kitchen with wall and matching base units with wood block work surfaces over, part metro tiled walls, recess with space and plumbing for a dishwasher, built in electric oven, four ring ceramic hob and extractor hood over, single drainer white sink unit with mixer taps, wood effect laminate flooring, double glazed window to rear aspect.
5.67 x 2.42 (18'7" x 7'11")Recently re-fitted with a quality white gloss fitted kitchen with wall and matching base units with wood block work surfaces over, part metro tiled walls, recess with space and plumbing for a dishwasher, built in electric oven, four ring ceramic hob and extractor hood over, single drainer white sink unit with mixer taps, wood effect laminate flooring, double glazed window to rear aspect.
First Floor Landing
 Access to the loft space with sky light windows, doors leading off to:
Access to the loft space with sky light windows, doors leading off to:
Bedroom 1
 3.81 x 3.67 (12'5" x 12'0")Plus built in wardrobe cupboard, double glazed window to front aspect, wall mount tv point, radiator.
3.81 x 3.67 (12'5" x 12'0")Plus built in wardrobe cupboard, double glazed window to front aspect, wall mount tv point, radiator.
Bedroom 2
 3.86 x 2.46 (12'7" x 8'0")Double glazed window to rear aspect, radiator, wall mount tv point.
3.86 x 2.46 (12'7" x 8'0")Double glazed window to rear aspect, radiator, wall mount tv point.
Bedroom 3
 3.54 x 2.91 maximum (11'7" x 9'6" maximum)Including a built in storage cupboard, radiator, double glazed window to rear aspect.
3.54 x 2.91 maximum (11'7" x 9'6" maximum)Including a built in storage cupboard, radiator, double glazed window to rear aspect.
Family Bathroom
 White suite comprising P shaped bath with shower mixer tap over, low level wc, pedestal wash basin, aqua panelled walls, tiled flooring, extractor fan, recessed spot lights, two frosted double glazed windows.
White suite comprising P shaped bath with shower mixer tap over, low level wc, pedestal wash basin, aqua panelled walls, tiled flooring, extractor fan, recessed spot lights, two frosted double glazed windows.
Outside
 To the front of the property is a walled forecourt with pathway leading to the entrance. At the rear there is a side area of decking leading to a larger decked terrace and steps down to an area of artificial grass. The rear garden faces a southerly direction and is enclosed by brick walling with a timber hand gate to a rear service passageway.
To the front of the property is a walled forecourt with pathway leading to the entrance. At the rear there is a side area of decking leading to a larger decked terrace and steps down to an area of artificial grass. The rear garden faces a southerly direction and is enclosed by brick walling with a timber hand gate to a rear service passageway.
Tenure
Freehold
Services
Mains water, electric, gas and drainage.
Council Tax
Great Yarmouth Borough Council - Band 'A'
Location
Great Yarmouth is the largest resort on the East Norfolk coast with its Historic Market Place and varied selection of shops. The town has a busy port and the rivers Yare and Bure give access to the Norfolk Broads. There are Museums * Race Course * Greyhound Stadium * Schools for all ages * District Hospital approximately 5 miles south. Bus and rail services connect with Norwich.
Directions
From the Yarmouth office head north along North Quay, continue over the roundabout, continue into Lawn Avenue, continue over the traffic lights into Caister Road, turn right into Hamilton Road where the property can be found half way down on the right hand side.
Ref: Y12276/10/24/CF
Energy Efficiency and Environmental Impact

Although these particulars are thought to be materially correct their accuracy cannot be guaranteed and they do not form part of any contract.
Property data and search facilities supplied by www.vebra.com
.png)



