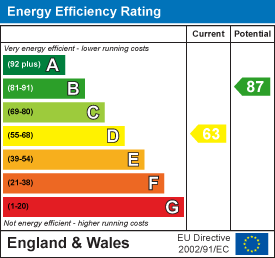
422 Sandon Road,
Meir Heath
Stoke-on-Trent
ST3 7LH
Bernard Grove, Meir Heath, ST3 7NZ
£189,950 Sold (STC)
2 Bedroom Bungalow - Semi Detached
- FOR SALE WITH NO VENDOR CHAIN
- CUL-DE-SAC LOCATION
- SEMI-DETACHED BUNGALOW
- SPACIOUS LOUNGE/DINER
- KITCHEN WITH INTEGRATED APPLIANCES
- TWO GOOD SIZE BEDROOMS
- WETROOM
- DRIVEWAY & DETACHED GARAGE
- REAR GARDEN
- GAS CENTRAL HEATING
**MODERNISATION REQUIRED**FOR SALE WITH NO VENDOR CHAIN**CUL-DE-SAC LOCATION** This SEMI-DETACHED BUNGALOW comprises of ENTRANCE PORCH, HALLWAY, LOUNGE/DINER, having feature fireplace with modern chrome gas fire, KITCHEN, having a range of fitted wall, base & drawer units, INTEGRATED APPLIANCES, under counter plumbing & space provision for a washing machine, TWO BEDROOMS, with one benefitting from fitted wardrobes & the other having door out to the rear garden, WET ROOM with walk in shower, white suite. Externally to the front of the property is a lawn, established trees, plants & shrubs, BLOCK PAVED DRIVEWAY providing parking & continues past the property leading to the DETACHED GARAGE. The REAR GARDEN has paved patio areas, lawn, greenhouse. Meir Heath has its own Post Office, General Stores, Pub/Restaurants, Takeaways & Hairdressers, recreations areas with Grindley Park being a short walk. Easily accessible commuter links & bus routes, highly regarded schools with Meir Park amenities and Blythe Bridge with its own Railway Station being only a short drive away.**GAS CENTRAL HEATING**
ENTRANCE PORCH
2.10m(max) x 0.59m(max) (6'10"(max) x 1'11"(max))
HALLWAY
2.83m(max) x 2.79m(max) (9'3"(max) x 9'1"(max))
LOUNGE/DINER
5.21m(max) x 3.33m(max) (17'1"(max) x 10'11"(max))
KITCHEN
2.79m(max) x 2.77m(max) (9'1"(max) x 9'1"(max))
BEDROOM ONE
3.94m(max) x 3.33m(max) (12'11"(max) x 10'11"(max)
BEDROOM TWO
2.79m x 2.61m(max) (9'1" x 8'6"(max))
WET ROOM
1.82m(max) x 1.80m(max) (5'11"(max) x 5'10"(max))
DETACHED GARAGE
8.00m(max) x 3.00m(max) (26'2"(max) x 9'10"(max))
EXTERIOR
Energy Efficiency and Environmental Impact

Although these particulars are thought to be materially correct their accuracy cannot be guaranteed and they do not form part of any contract.
Property data and search facilities supplied by www.vebra.com












