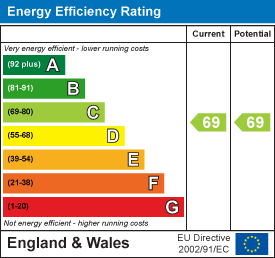
3 Vision Park
Queens Hills
Norwich
NR8 5HD
Gun Lane, Lowestoft
Asking Price £110,000
2 Bedroom Apartment
- Two Bedrooms
- Top Floor
- Modern Finish
- North Lowestoft Location
- Open Plan Living
- Kitchen Area
- Electric Heating
- Bathroom
- Bike Store
- No Onward Chain
A charming building off the high street in Lowestoft, this delightful apartment offers a perfect blend of comfort and convenience. Situated just off the bustling high street in ap purpose built small development of individual apartments.
Step inside this spacious two-bedroom apartment to discover a well-designed layout that seamlessly connects the open plan sitting/dining area to the modern kitchen, creating a welcoming space for relaxation and entertainment. Both bedrooms are generously sized doubles with box bay windows, ensuring ample space for rest and relaxation. The bathroom is a good-sized layout with a white suite.
What sets this property apart is its unique communal courtyard, a hidden gem within this collection of apartments. The courtyard features a raised fish pond, creating a serene and inviting atmosphere for residents to enjoy. Whether you're looking to unwind after a long day or socialize with neighbours, this communal space offers a perfect retreat right at your doorstep. Bike shed included within this secure area.
Convenience is key with this apartment, as you can easily walk into the heart of Lowestoft's vibrant high street for shopping, dining, and entertainment. Additionally, being just a stone's throw away from the sea means you can enjoy leisurely strolls along the coast whenever the mood strikes.
Don't miss out on the opportunity to make this charming apartment your new home. Embrace the coastal lifestyle and the comfort of modern living in this unique property in Lowestoft.
Communal entrance
Sealed unit double glazed door through to the the courtyard. Stairs up to the first and second floors.
Private Entrance Hall
Entrance door with security entrance system, doors all rooms.
Open Plan Living Space
5.05m x 2.87m (16'7 x 9'5)Sealed unit double glazed window to the side, Laminated style flooring with the seamless connection to the kitchen area, radiator.
Kitchen Area
Range of base and wall mounted units, sink, integrated hob, oven and extractor. Space for appliances.
Principal Bedroom
2.92m x 2.64m (9'7 x 8'8)Sealed unit double glazed box bay window to the front, radiator. Laminated style flooring.
Bedroom Two
3.05m x 2.36m (10'0 x 7'9)Sealed unit double glazed box bay window to the front, radiator. Laminated style flooring.
Bathroom
Panel bath, shower over with screen, wc and wash hand basin.
Outside
Once you are through the main entrance and through to the courtyard there is a communal outside space with raised fish pond and gravelled area, along with the bike store.
Energy Efficiency and Environmental Impact


Although these particulars are thought to be materially correct their accuracy cannot be guaranteed and they do not form part of any contract.
Property data and search facilities supplied by www.vebra.com







