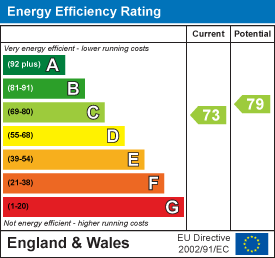
Beech House,
1 Journeymans Way,
Temple Farm Industrial Estate
Southend-on-Sea
Essex
SS2 5TF
Leigh Heath Court, London Road, Leigh-on-Sea
(From) Per Calendar Month £1,200 p.c.m. Let
2 Bedroom Flat
- * TO REQUEST A VIEWING, PLEASE FIILL OUT THE ONLINE APPLICATION FORM BY SUBMITTING A VIEWING REQUEST *
- Estuary views
- Communal roof terrace
- Short walk to Leigh Station and Old Leigh
- Two double bedrooms
- Modern fitted kitchen with breakfast bar
- Building recently redecorated externally
- Secure door entry system
- Marine Estate
- Great amenities nearby
* TO REQUEST A VIEWING, PLEASE FIILL OUT THE ONLINE APPLICATION FORM BY SUBMITTING A VIEWING REQUEST * This spacious two double bedroom apartment within a favoured Art Deco style building on the 'Marine Estate', benefits from a modern kitchen compete with a breakfast bar, a spacious three-piece bathroom, two double bedrooms with the master having built-in wardrobes and views of the Estuary, a bright dual aspect reception room and the building recently being externally decorated. The property boasts a communal roof terrace with uninterrupted views over Kent, the estuary and even Southend Pier! There are great amenities nearby and the property is only a short walk to Leigh Station and Old Leigh. For schooling, West Leigh School and Belfairs Academy are both within the catchment area.
Frontage
Original art deco style purpose-built apartment building with front garden and mature planting borders, secure door entry system, communal stairwell, access to private garage.
Garage
Private use of single garage.
Entrance Hall
4.34m x 1.00m (14'2" x 3'3")Wooden front door with letter box, radiator, coving, skirting, wood effect laminate flooring.
Lounge
4.22m x 3.50m (13'10" x 11'5")Dual-aspect UPVC double-glazed windows to front and side aspects, radiator, coving, skirting, wood effect laminate flooring.
Master Bedroom
3,67m x 3.26m (9'10",219'9" x 10'8")Dual-aspect UPVC double-glazed windows to front and side aspects giving Estuary views over to Kent and Southend Pier as well as across the 'Marine Estate', two built-in wardrobes and a built-in dresser unit, radiator, coving, skirting, wood effect laminate flooring.
Second Bedroom
3.37m x 2.33m (11'0" x 7'7")UPVC double-glazed bay window to side aspect with views over the Estuary and 'Marine Estate', radiator, coving, skirting, wood effect laminate flooring.
Kitchen
3.26m x 2.66 (10'8" x 8'8")UPVC double glazed window to side aspect, modern high gloss grey kitchen units both wall mounted and base level comprising; a two-seater breakfast bar, stainless steel sink and drainer with chrome tap, tiled splash back, integrated oven with a four ring burner gas hob, and stainless steel extractor fan over, space for a free-standing fridge freezer, space for under counter washer/dryer, tile effect lino flooring.
Three-Piece Family Bathroom
2.68m x 1.78m (8'9" x 5'10")Obscured UPVC double glazed window to side aspect, partially tiled walls, bathtub with screen door and power shower, low-level W/C, vanity unit with wash basin and chrome mixer tap, radiator, coving, skirting, and lino flooring.
Agents Notes
The exterior of the building has recently been redecorated. There is a storage area for all flats on the ground floor.
Energy Efficiency and Environmental Impact

Although these particulars are thought to be materially correct their accuracy cannot be guaranteed and they do not form part of any contract.
Property data and search facilities supplied by www.vebra.com









