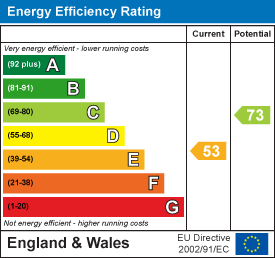
37 Princes Crescent
Morecambe
Lancashire
LA4 6BY
Alice Street, Morecambe
Offers Over £180,000 Sold (STC)
3 Bedroom House - Semi-Detached
- Semi Detached Property with No Upward Chain
- Three Bedrooms
- Two Spacious Reception Rooms
- Fitted Kitchen
- Two Piece Shower Room And Separate WC
- Enclosed Rear Garden
- Off Road Parking
- Freehold
- Council Tax Band: B
- EPC Rating: E
A GREAT HOME FOR A GROWING FAMILY!
Nestled in the charming Alice Street of Morecambe, this delightful 3-bed semi-detached house is a dream come true for families seeking comfort and space.
Each bedroom within this lovely abode boasts generous proportions, catering perfectly to the needs of children, guests, or even a home office setup. The spacious layout and well-thought-out family-friendly spaces ensure that day-to-day living is not only convenient but a sheer delight.
The open reception areas of this property are simply inviting, providing an ideal backdrop for family gatherings and moments of relaxation. Whether you're hosting a lively get-together or simply unwinding after a long day, this home effortlessly accommodates all your needs.
With ample room to grow and create lasting memories, this property eagerly awaits its next family to fill its rooms with love and laughter. Don't miss out on the opportunity to make this house your home sweet home in the heart of Morecambe.
Ground Floor
Hall
4.22m x 2.26m (13'10 x 7'5)Composite entrance door, UPVC double glazed frosted window, central heating radiator, smoke detector, coving, dado rail, under stairs storage, stairs to first floor and doors to reception room one and kitchen.
Kitchen
5.36m x 2.82m (17'7 x 9'3)Four UPVC double glazed windows, central heating radiator, wood effect wall and base units, laminate worktops, stainless steel sink with draining board and mixer tap, integrated double oven in high rise unit, four burner gas hob, extractor hood, stainless steel splash back, integrated dishwasher, plumbing for washing machine, space for dryer, space for fridge freezer, tile effect flooring and UPVC double glazed door to rear.
Reception Room One
5.84m x 3.58m (19'2 x 11'9)UPVC double glazed bay window, central heating radiator, gas fire with marble hearth and surround, wood mantle, TV point and double doors to reception room two.
Reception Room Two
5.08m x 3.38m (16'8 x 11'1)Hardwood double glazed window and central heating radiator.
First Floor
Landing
3.10m x 2.29m (10'2 x 7'6)UPVC double glazed frosted window, smoke detector, loft access (loft is boarded) dado rail and doors to three bedrooms, shower room and WC.
Bedroom One
4.57m x 3.35m (15' x 11')UPVC double glazed bay window, central heating radiator and picture rail.
Bedroom Two
3.86m x 3.33m (12'8 x 10'11)UPVC double glazed window, central heating radiator and wood effect flooring.
Bedroom Three
2.59m x 2.26m (8'6 x 7'5)UPVC double glazed window and central heating radiator.
Shower Room
2.21m x 1.70m (7'3 x 5'7)UPVC double glazed frosted window, central heating towel rail, vanity top wash basin with mixer tap, direct feed shower with rinse head, extractor fan, boiler, PVC panel ceiling, tiled elevations and tile effect flooring.
WC
1.24m x 0.79m (4'1 x 2'7)UPVC double glazed frosted window, dual flush WC, PVC panel ceiling, tiled elevations and tile effect flooring.
External
Front
Bedding area and tarmac drive for off road parking, ideal for motorhome or caravan.
Rear
Paved patio, decking, bedding areas and outbuilding. Shed with power and light.
Energy Efficiency and Environmental Impact

Although these particulars are thought to be materially correct their accuracy cannot be guaranteed and they do not form part of any contract.
Property data and search facilities supplied by www.vebra.com


















