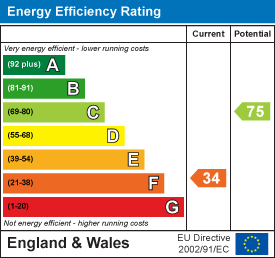
RE/MAX England & Wales
Tel: 0330 0536 919
121-123 High Street
Tendring
Dovercourt
CO12 3AP
Black Boy Lane, Wrabness, Manningtree
Price £300,000
2 Bedroom House - Semi-Detached
- Village Location
- Semi Detached
- 2 Bedrooms
- 22ft Lounge/Diner with Log Burner
- Kitchen with Walk in Pantry
- Ground Floor WC + Upstairs Bathroom
- Off Road Parking
- Recently Renovated Throughout
- 100ft Fully Landscaped Rear Garden
- Close to Railway station, Shop & Coastal Walks
Nestled in the scenic village of Wrabness, and a short walk from the Railway Station with connections to Harwich, Colchester and London Liverpool Street, this characterful 2 bedroom home has recently undergone renovations throughout including a new roof, windows, floorings, kitchen, bathroom and a fully landscaped 100ft rear garden, highlights include a 22ft lounge/diner with log burner, kitchen with walk in pantry, downstairs WC and block paved frontage providing off road parking
'Move in Ready' with no onward chain
The peaceful village of Wrabness is known for its community spirit and offers many areas of natural beauty including the peaceful Wrabness Shore/Beach which is a real hidden gem locally, Wrabness Nature Reserve with walking trails and birdwatching opportunities, the local village hall hosts regular events, and the well stocked shop/bar is always welcoming
Accommodation Comprises:-
Entrance Porch
UPVC Door and window to front aspect, leading through to:-
Lounge/Diner
6.94 x 3.63 (22'9" x 11'10")Window to front aspect, open-tread staircase to first floor, hearth with Log burner, French doors leading through to kitchen
Kitchen with Walk in Pantry
3.13 x 2.45 (10'3" x 8'0")Fitted with a range of wall and base units, stainless steel sink/drainer, built in cooker & hob with tiled splash back, spaces for appliances, walk in pantry cupboard, window overlooking rear garden and window to side aspect, leads through to lobby area with downstairs WC and glazed back door to garden
Ground Floor WC
Low level WC with inset basin
Upstairs Landing
Doors to both bedrooms & bathroom, access hatch for loft (fully boarded)
Bedroom 1
3.64 x 3.02 (11'11" x 9'10")With 2 windows to front aspect and cast iron feature fireplace
Bedroom 2
2.65 x 1.77 (8'8" x 5'9")With 2 windows to rear aspect, views over rear garden and farmland
Bathroom
1.94 x 1.75 (6'4" x 5'8")Suite comprising: panelled bath with overhead shower, pedestal hand basin, low level WC, fully tiled walls and obscured window to rear aspect
Outside Areas:
To the front of the property a block paved drive offering off-road parking
The fully enclosed rear garden backs onto farmland, is approx.100ft in length and has been beautifully landscaped to include a patio area, lawned area, shingled pathways & planters, greenhouse, 2 storage sheds, outside tap and gated side access
Heating: Oil Fired, Combi Boiler
Council Tax Band: B
EPC: F
Energy Efficiency and Environmental Impact

Although these particulars are thought to be materially correct their accuracy cannot be guaranteed and they do not form part of any contract.
Property data and search facilities supplied by www.vebra.com

























