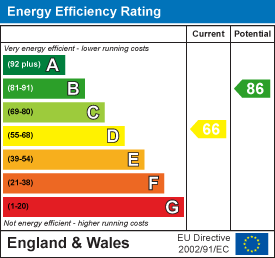Herschell Road, Leigh-On-Sea
Price Guide £675,000
3 Bedroom House - End Terrace
- Incredible 3 Bedroom End of Terrace House
- Excellent Location in the Marine Estate
- Westleigh School Catchment
- Open Plan Kitchen / Diner
- Spacious Lounge
- Mature Rear Garden with Rear Patio Area
- Three good Size Bedrooms
- Bright and Airy Fell Throughout
- Off Street Parking for 2 Cars
- Prominent Leigh Location, Close to Leigh Broadway and Leigh Train Station
** GUIDE PRICE - £675,000 - £700,000 **
Home Estate Agents are excited to introduce you to this wonderful 3 bed end of terrace house nestled in the charming Herschell Road of Leigh-On-Sea, this delightful end-terrace house offers a perfect blend of character and modern convenience. Boasting one reception room, three bedrooms, and a bathroom, this property is ideal for a family looking for a new home.
The house features a spacious lounge that is perfect for relaxing or entertaining guests. The modern open-plan kitchen diner with a utility cupboard is a chef's dream, offering a stylish space to prepare and enjoy meals.
One of the standout features of this property is the mature rear garden, providing a tranquil outdoor space to unwind or host gatherings. Additionally, the off-street parking for two vehicles is a practical convenience for residents and guests.
Situated in an excellent location in Leigh, this home is just a stone's throw away from Leigh Broadway and Leigh train station, offering easy access to amenities and transportation links. Whether you're looking for a peaceful retreat or a vibrant community, this property caters to all your needs. Don't miss the opportunity to make this house your new home sweet home.
Entrance
Storm porch with solid wood door with decorative glass leading into:
Hallway
Solid wood flooring, single glazed window to front, coved cornice, stairs rising to first floor, wall lights, radiator.
Downstairs WC
Solid wood flooring, panelled walls, double glazed obscure window to side, WC, wash hand basin, ceiling light.
Lounge
4.80m x 3.71m (15'9 x 12'2)Solid wood flooring, double glazed window to front, coved cornice, ceiling rose with light, feature decorative fireplace, radiator.
Family Room
3.99m x 2.69m (13'1 x 8'10)Laminate flooring, ceiling lights, radiator.
Dining Room
4.29m x 2.90m (14'1 x 9'6)Laminate flooring, double glazed windows to rear and side, double glazed patio door to rear, utility cupboard with space for washing machine and dryer, spotlights.
Kitchen
3.00m x 2.92m (9'10 x 9'7)Laminate flooring, tiled walls, solid wood worksurfaces with a range of base units and matching eye level units and kitchen island, sink with drainer and taps, integrated four ring gas hob with extractor over, integrated oven, integrated fridge freezer, space for dishwasher, ceiling lights.
First Floor Landing
Carpeted, double glazed window to side, loft access, airing cupboard. Doors to:
Bedroom One
4.80m x 3.35m (15'9 x 11'0)Wood flooring, double glazed bay window to front, coved cornice, ceiling light, fitted wardrobes, radiator.
Bedroom Two
3.99m x 3.35m (13'1 x 11'0)Wood flooring, double glazed window to rear, ceiling light, radiator.
Bedroom Three
2.49m x 2.11m (8'2 x 6'11)Wood flooring, double glazed Oriel bay window to front, radiator.
Bathroom
2.11m x 2.01m (6'11 x 6'7)Vinyl flooring, double glazed window to rear, coved cornice, ceiling rose with light, WC, bath with shower over, wash hand basin, radiator.
Externally
Frontage
Off street parking for two cars, side access.
Rear Garden
Rear garden commencing with patio and the remainder being laid to lawn, mature shrubs, flower bed borders, further patio to the rear, side access.
Energy Efficiency and Environmental Impact

Although these particulars are thought to be materially correct their accuracy cannot be guaranteed and they do not form part of any contract.
Property data and search facilities supplied by www.vebra.com
.png)

























